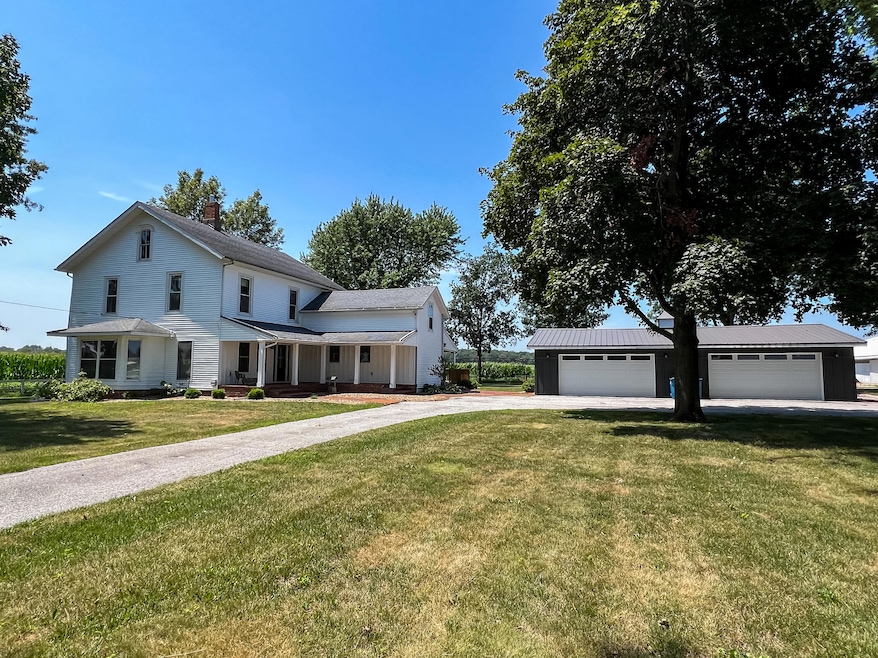7052 Long Ln Union Mills, IN 46382
Estimated payment $3,655/month
Highlights
- Barn
- Rural View
- Covered Patio or Porch
- Deck
- No HOA
- Living Room
About This Home
Welcome to your dream farmhouse retreat! Nestled on a scenic 3-acre lot, this stunning 4-bedroom, 2.5-bath home offers the perfect blend of charm, comfort, and modern style. From the moment you arrive, you're greeted by a warm and inviting brick-covered front porcha"ideal for morning coffee or relaxing evenings.Step inside to a spacious foyer highlighted by an open staircase with modern iron railings. The main floor boasts an airy, open-concept layout with an abundance of natural light pouring in through expansive windows. Gorgeous natural hardwood floors flow throughout, creating a bright and welcoming atmosphere. The heart of the home is the kitchen, complete with a large island, extra seating area, and cozy gas fireplacea"perfect for gatherings or quiet nights in. The adjacent dining area features oversized sliding doors that lead to a covered back porch and deck, seamlessly blending indoor and outdoor living. You'll also find a generous laundry/mudroom with its own access to the back deck, as well as a convenient half bath. The main-floor primary bedroom includes two closets plus a walk-in closet, and a newly updated bathroom with double vanities, soaking tub, walk-in shower, and private water closet. Upstairs, you'll find three additional bedrooms, a A3/4 bath, a small office nook, and a bonus room accessed by a separate stairwella"ideal as a game room, playroom, or additional living space.An oversized 4-car garage provides ample room for vehicles, storage, or a workshop. At the rear of the property, a large pole barn with gravel floors offers even more spacea"great for equipment, storage, or livestock. This property also features solar panels, which will be included in the sale, offering energy efficiency and long-term savings.Don't miss your chance to own this beautiful slice of country living with all the modern amenitiesa"schedule your private showing today! Property has a M1 Zoning so allows for many opportunities
Property Details
Property Type
- Other
Est. Annual Taxes
- $5,819
Year Built
- Built in 1855
Lot Details
- 3 Acre Lot
- Landscaped
- Zoning described as Mixed Use
Parking
- 4 Car Garage
Home Design
- Farm
Interior Spaces
- 3,283 Sq Ft Home
- 2-Story Property
- Gas Fireplace
- Living Room
- Dining Room
- Rural Views
- Basement
Kitchen
- Gas Range
- Range Hood
- Microwave
- Dishwasher
- Disposal
Bedrooms and Bathrooms
- 4 Bedrooms
Laundry
- Laundry Room
- Laundry on main level
Outdoor Features
- Deck
- Covered Patio or Porch
Farming
- Barn
Utilities
- Forced Air Heating and Cooling System
- Heating System Uses Natural Gas
- Well
- Water Softener is Owned
Community Details
- No Home Owners Association
- Association Phone (219) 363-2944
Map
Home Values in the Area
Average Home Value in this Area
Tax History
| Year | Tax Paid | Tax Assessment Tax Assessment Total Assessment is a certain percentage of the fair market value that is determined by local assessors to be the total taxable value of land and additions on the property. | Land | Improvement |
|---|---|---|---|---|
| 2024 | $6,013 | $358,300 | $216,800 | $141,500 |
| 2022 | $5,095 | $254,100 | $142,600 | $111,500 |
| 2021 | $4,130 | $206,100 | $134,000 | $72,100 |
| 2020 | $4,144 | $206,100 | $134,000 | $72,100 |
| 2019 | $4,662 | $230,400 | $159,700 | $70,700 |
| 2018 | $3,706 | $193,100 | $127,200 | $65,900 |
| 2017 | $10,588 | $304,000 | $158,100 | $145,900 |
| 2016 | $5,435 | $308,800 | $165,500 | $143,300 |
| 2014 | $4,223 | $322,400 | $166,900 | $155,500 |
| 2013 | $3,934 | $289,900 | $136,700 | $153,200 |
Property History
| Date | Event | Price | Change | Sq Ft Price |
|---|---|---|---|---|
| 08/06/2025 08/06/25 | Pending | -- | -- | -- |
| 08/06/2025 08/06/25 | Pending | -- | -- | -- |
| 07/23/2025 07/23/25 | For Sale | $595,000 | +19.2% | $181 / Sq Ft |
| 07/23/2025 07/23/25 | For Sale | $499,000 | -- | $152 / Sq Ft |
Purchase History
| Date | Type | Sale Price | Title Company |
|---|---|---|---|
| Deed | -- | None Available |
Source: Northwest Indiana Association of REALTORS®
MLS Number: 825320
APN: 46-14-09-226-001.000-056
- 3488 W 800 S
- 210 Union St
- 5653 S 425 W
- 9188 S 300 W
- 9131 S State Road 39
- 3724 Nordway Rd
- 3719 Nordway Rd
- 3725 Nordway Rd
- 3727 Nordway
- 528 Oxford Rd
- 3612 Malvern Rd
- 3729 Nordway Rd
- 522 Oxford Rd
- 0 Oakwood Dr Unit NRA812783
- 110 S Main St
- 713 Quentin
- 3612 Malvern Rd
- BRISCOE Plan at The Cottages of Kingsford Heights
- ASHTON Plan at The Cottages of Kingsford Heights
- 320 Knox Rd







