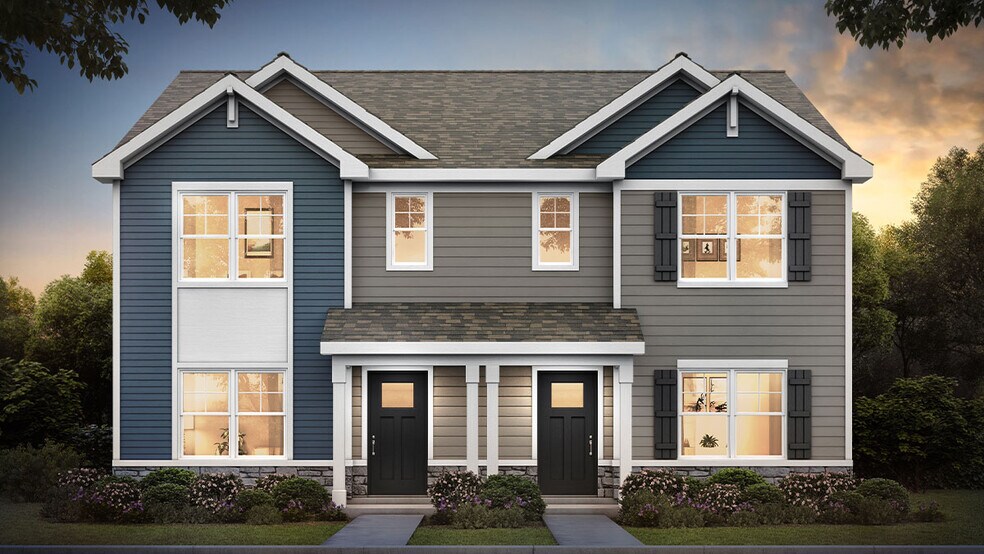
Estimated payment $2,205/month
Highlights
- New Construction
- No HOA
- Laundry Room
- Mud Room
About This Home
Discover yourself at 7053 Fair Oaks Road, Mount Pleasant, Wisconsin, a beautiful new home in our Pike River Crossing community. This paired villa will be ready for a August/September move-in! Homesite includes a fully sodded yard that is maintained throughout the year. Welcome to the Norfolk floorplan offering 1543 sq. ft. in this charming paired villa with an open layout, perfect for modern living. The main floor features a spacious living room, dining area, and a stylish kitchen with 36" cabinets, crown molding, quartz countertops, and a pantry. Off the garage is mudroom with A convenient half bath and LVP flooring complete the space.Upstairs, oak railings lead to three bedrooms, two full baths, a loft, and a laundry room, offering comfort and versatility. This home combines contemporary finishes with thoughtful design—perfect for everyday living.Enjoy your large primary bedroom with a walk-in closet and connecting en suite bathroom. The rest of the upper level features a laundry room, secondary bedrooms with a full second bath, and linen closet. You’ll find luxury vinyl plank flooring throughout the main level living space, bathrooms, and laundry. Impressive innovative ERV furnace system and a 40 gallon water heater round out the amazing features this home has to offer!All D.R. Horton Chicago homes include our America’s Smart Home Technology, featuring a smart video doorbell, smart Honeywell thermostat, Amazon Echo Pop, smart door lock, Deako smart light switches and more. Photos are of similar home and model home. Actual home built may vary.
Townhouse Details
Home Type
- Townhome
HOA Fees
- No Home Owners Association
Parking
- 2 Car Garage
Home Design
- New Construction
Interior Spaces
- 2-Story Property
- Mud Room
- Laundry Room
Bedrooms and Bathrooms
- 3 Bedrooms
Map
Other Move In Ready Homes in Pike River Crossing
About the Builder
- Pike River Crossing
- 7100 Fair Oaks Rd
- 7063 Oakmont Rd
- 7054 Oakmont Rd
- 4929 Oakmont Rd Unit 71
- 4931 Oakmont Rd Unit 72
- 4929 Oakmont Rd
- 4930 Yates Dr Unit 75
- 4928 Yates Dr Unit 76
- Lt1 Old Green Bay Rd
- Lt0 1st St
- Lt3 4th St
- Lt4 4th St
- 8404 County Line Rd
- 7075 Fair Oaks Rd Unit 35
- 7065 Fair Oaks Rd Unit 34
- 4218 Meachem Rd
- Lt2 Piper Ln
- 1071 58th Ave
- 1200 Green Bay Rd
