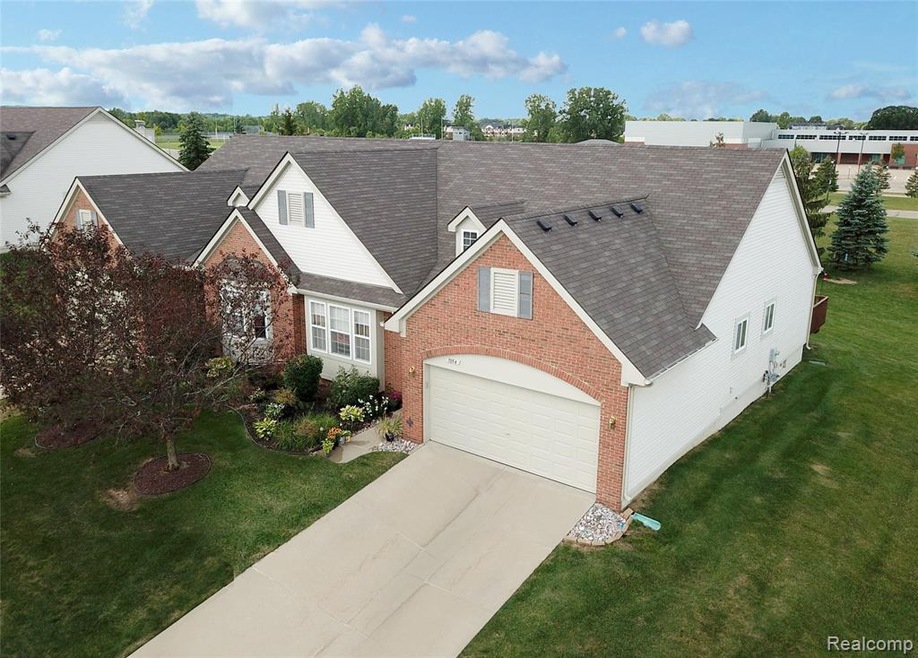
$209,900
- 4 Beds
- 2.5 Baths
- 2,174 Sq Ft
- 507 Dorset Cir
- Grand Blanc, MI
Charming two story condo with 4 bed, 2 1/2 bath in desirable Grand Blanc area. BRAND NEW Furnace and A/C (April 2025). New and elegant bamboo flooring on 1st floor and new carpets on 2nd floor. Fresh paint throughout. It also features large windows in living room, cozy family room with fireplace, a white kitchen with newer vinyl plank floor and eat in area, new light fixture in family dining
Shirley Murray WEICHERT, REALTORS - Grant Hamady
