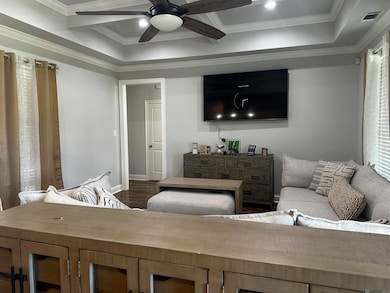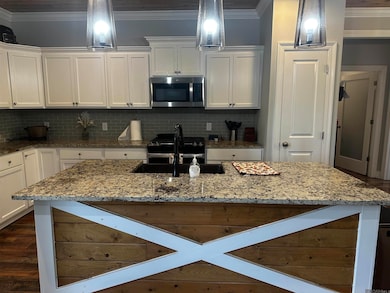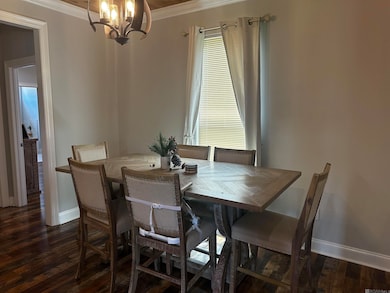7054 Mickens Rd Baton Rouge, LA 70811
Brownfields NeighborhoodHighlights
- Corner Lot
- Porch
- Cooling Available
- Farmhouse Sink
- Soaking Tub
- En-Suite Bathroom
About This Home
Charming 3-bed, 2-bath house off Hooper Rd, situated in one of Baton Rouge's rapidly growing areas for business and living. This 1,580 sq. ft. home is only two-years old and sits on a corner lot. The home features coffered ceilings, granite countertops, gas range, custom cabinetry, a farmhouse sink, and large island with breakfast bar for seating. The primary en suite is stunning with a wood paneled ceiling, granite countertops, a soaking tub, and a separate shower. The back yard boasts a covered patio with outdoor kitchen. Refrigerator, washer, and dryer are included. You will appreciate the short drive to I-10 and the convenience of the numerous shops and restaurants in the vicinity. Schedule your private showing today before this rental is off the market!
Listing Agent
Keller Williams Realty-First Choice License #0995698027 Listed on: 09/01/2025

Home Details
Home Type
- Single Family
Est. Annual Taxes
- $2,442
Year Built
- Built in 2023
Lot Details
- 0.25 Acre Lot
- Corner Lot
Parking
- 2 Parking Spaces
Home Design
- Frame Construction
Interior Spaces
- 1,580 Sq Ft Home
- 1-Story Property
- Washer and Dryer Hookup
Kitchen
- Oven or Range
- Gas Cooktop
- Dishwasher
- Farmhouse Sink
Bedrooms and Bathrooms
- 3 Bedrooms
- En-Suite Bathroom
- 2 Full Bathrooms
- Soaking Tub
- Separate Shower
Additional Features
- Porch
- Cooling Available
Community Details
Overview
- Glen Oaks Place Subdivision
Pet Policy
- Pets Allowed
Map
Source: Greater Baton Rouge Association of REALTORS®
MLS Number: 2025016212
APN: 00405388
- 7153 Perimeter Dr
- 7242 Perimeter Dr
- 6779 E Monarch Ave
- 6970 Coronet Dr
- 6723 E Monarch Ave
- 7057 Modesto Ave
- 6757 Myrtlewood Dr
- 6778 Glen Echo Dr
- 6464 Ford St
- 7672 Sumrall Dr
- 6822 Oak Park Dr
- 7915 Mickens Rd
- 7925 Mickens Rd
- TBD Silverleaf Ave
- 6868 Oak Glen Dr
- 6411 Landis Dr
- 6271 San Juan Dr
- 6444 Silverleaf Ave
- 6744 Dalark Dr
- 6860 Hooper Rd
- 6072 Sumrall Dr
- 5740 D'Juanna Dr
- 5851 Denova St
- 5340 Peerless St
- 5280 Peerless St
- 4888 Hooper Rd
- 4949 Hooper Rd
- 5248 Enterprise St
- 8165 Plank Rd
- 4540 Crown Ave
- 4540 Crown Ave Unit 93
- 4540 Crown Ave Unit 85
- 5316 Mcclelland Dr
- 6454 Airline Hwy
- 4150 72nd Ave
- 4245 Ford St
- 5191 Byron Ave
- 6164 Cyrus Ave Unit 6164-6166 Cyrus Avenue
- 3933 Muriel Say Ave
- 4663 Joor Rd






