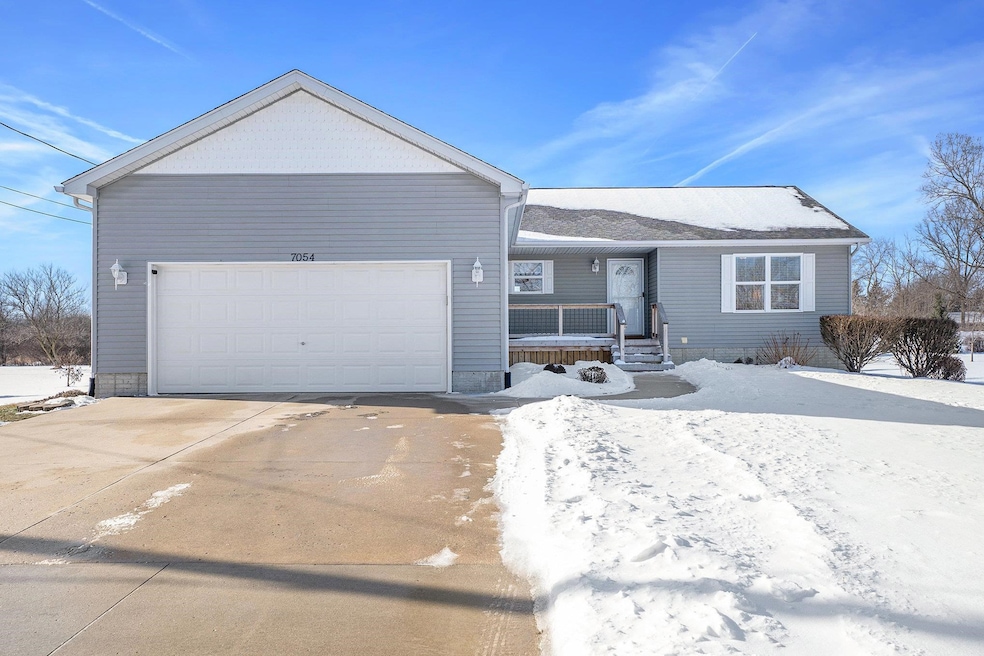Welcome to this charming 2005-built ranch home, offering 1464 square feet of comfortable living space and a fully finished basement with daylight windows. This home features 3 bedrooms and 3 full bathrooms, providing ample room for both relaxation and functionality. The updated kitchen is a true highlight, complete with beautiful granite countertops, a custom-designed movable island with complimentary granite top, and custom storage with convenient slide-out drawers. A large pantry and included appliances make this kitchen both stylish and highly functional. The spacious main bedroom is a peaceful retreat, featuring a walk-in closet with custom shelf organizers and a private ensuite bathroom for added convenience. The finished basement is an ideal entertainment space, beautifully illuminated by daylight windows that fill the room with natural light. It includes plenty of room for a pool table, workout space, TV area, and even a bar with a mini fridge. There’s also a full bathroom and ample storage for seasonal items. Mechanically, this home has some great features like the whole home dehumidifier for added year round comfort and a UV light Healthy Home System on the furnace. The home is also wired to connect a portable generator to it and there is a battery back up on the sump pump that is included for added protection during storms or power outages. Step outside to enjoy the serene country setting, where you’ll find a large, recently updated deck with a screened-in gazebo—ideal for outdoor gatherings or peaceful relaxation plus the backyard is fenced in. There is extra storage room under the deck for your outdoor furniture or toys. The attached 2-car garage provides convenience and additional storage. This home is in a prime country location, with nearby amenities, shopping, and easy access to highways, making it an ideal blend of peaceful living and practicality.

