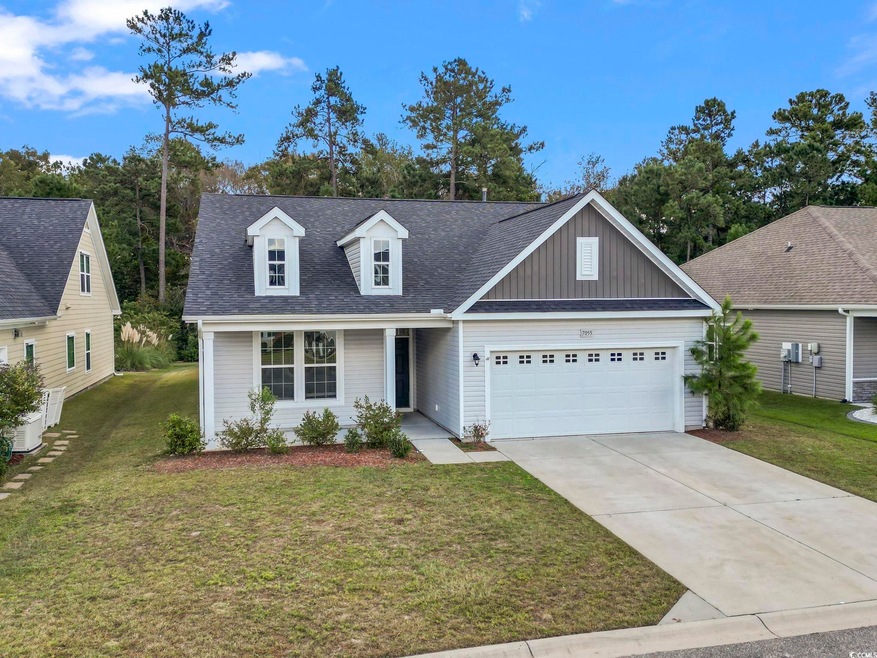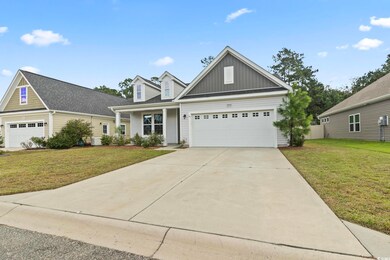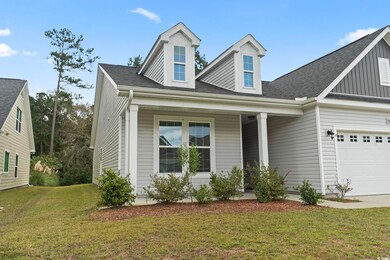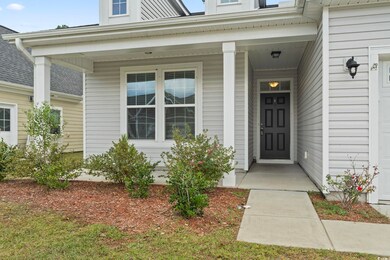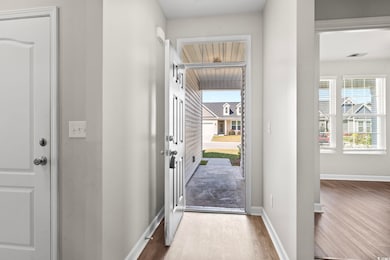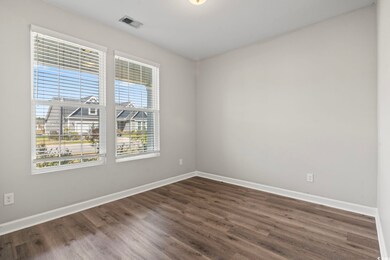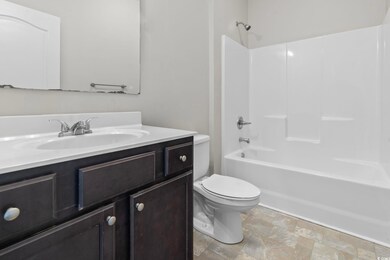
7055 Swansong Cir Myrtle Beach, SC 29579
Highlights
- Clubhouse
- Ranch Style House
- Den
- Carolina Forest Elementary School Rated A-
- Community Pool
- Stainless Steel Appliances
About This Home
As of May 2025Welcome to Clear Pond! A Beautiful 4BR/2BA - Ranch style home built in 2019 that has been well maintained. It is nestled on a bigger Wooded/Preserve lot for that extra privacy and backs up to woods. Upon entry, you will walk through the large open foyer, and to one side you have a bedroom bathroom and to the other you have optional mudroom walking into the laundry room plus another bedroom. The spacious Kitchen opens to the great room with a Granite Island Bar as well as a Casual Dining Room area. There is Nice size Master bedroom & a large Master Walk-in Closet with Private Bath. There is a Charming front porch and covered back porch with it's own entryway. The Clear Pond Community also caters to All of life’s conveniences. You can easily walk, bike or get on your Golf Cart and go to the Clear Pond clubhouse which offers, two pools, fitness center,playground, volleyball court and more! This is a Wonderful neighborhood & an Awesome Lifestyle! Clear Pond is close to many restaurants, attractions, malls & outlets. You are within 10 Minutes to downtown Conway & within a 15 minute drive to the beautiful Beaches!
Last Agent to Sell the Property
Realty ONE Group DocksideSouth License #67346 Listed on: 10/17/2024

Home Details
Home Type
- Single Family
Est. Annual Taxes
- $3,522
Year Built
- Built in 2019
HOA Fees
- $105 Monthly HOA Fees
Parking
- 2 Car Attached Garage
Home Design
- Ranch Style House
- Slab Foundation
- Masonry Siding
- Vinyl Siding
Interior Spaces
- 1,715 Sq Ft Home
- Combination Kitchen and Dining Room
- Den
- Fire and Smoke Detector
Kitchen
- Range
- Microwave
- Dishwasher
- Stainless Steel Appliances
- Kitchen Island
- Disposal
Flooring
- Carpet
- Laminate
- Vinyl
Bedrooms and Bathrooms
- 4 Bedrooms
- Split Bedroom Floorplan
- Bathroom on Main Level
- 2 Full Bathrooms
Laundry
- Laundry Room
- Washer and Dryer Hookup
Schools
- Carolina Forest Elementary School
- Ten Oaks Middle School
- Carolina Forest High School
Utilities
- Central Heating and Cooling System
- Cooling System Powered By Gas
- Heating System Uses Gas
- Underground Utilities
- Gas Water Heater
- Phone Available
- Cable TV Available
Additional Features
- Front Porch
- 9,148 Sq Ft Lot
Community Details
Overview
- Association fees include electric common, trash pickup, pool service, manager, recreation facilities
- Built by H&H Homes
- The community has rules related to allowable golf cart usage in the community
Amenities
- Clubhouse
Recreation
- Community Pool
Ownership History
Purchase Details
Home Financials for this Owner
Home Financials are based on the most recent Mortgage that was taken out on this home.Purchase Details
Purchase Details
Similar Homes in Myrtle Beach, SC
Home Values in the Area
Average Home Value in this Area
Purchase History
| Date | Type | Sale Price | Title Company |
|---|---|---|---|
| Warranty Deed | $322,000 | -- | |
| Warranty Deed | $240,050 | -- | |
| Warranty Deed | $140,000 | -- |
Property History
| Date | Event | Price | Change | Sq Ft Price |
|---|---|---|---|---|
| 05/12/2025 05/12/25 | Sold | $322,000 | -2.4% | $188 / Sq Ft |
| 03/27/2025 03/27/25 | Price Changed | $329,900 | -1.5% | $192 / Sq Ft |
| 02/26/2025 02/26/25 | Price Changed | $335,000 | -1.2% | $195 / Sq Ft |
| 12/03/2024 12/03/24 | Price Changed | $339,000 | -2.9% | $198 / Sq Ft |
| 11/06/2024 11/06/24 | Price Changed | $349,000 | -1.7% | $203 / Sq Ft |
| 10/17/2024 10/17/24 | For Sale | $354,900 | -- | $207 / Sq Ft |
Tax History Compared to Growth
Tax History
| Year | Tax Paid | Tax Assessment Tax Assessment Total Assessment is a certain percentage of the fair market value that is determined by local assessors to be the total taxable value of land and additions on the property. | Land | Improvement |
|---|---|---|---|---|
| 2024 | $3,522 | $14,850 | $3,410 | $11,440 |
| 2023 | $3,522 | $14,850 | $3,410 | $11,440 |
| 2021 | $3,248 | $14,852 | $3,410 | $11,442 |
| 2020 | $3,554 | $9,901 | $2,273 | $7,628 |
| 2019 | $4,173 | $20,132 | $3,410 | $16,722 |
| 2018 | $0 | $0 | $0 | $0 |
Agents Affiliated with this Home
-

Seller's Agent in 2025
Frank Causey
Realty ONE Group DocksideSouth
(843) 467-8702
140 Total Sales
-

Seller Co-Listing Agent in 2025
Wade Causey
Realty ONE Group DocksideSouth
(843) 267-4040
71 Total Sales
-

Buyer's Agent in 2025
Toni Elliott
Realty One Group Dockside Cnwy
(843) 267-2490
26 Total Sales
Map
Source: Coastal Carolinas Association of REALTORS®
MLS Number: 2424043
APN: 38405040068
- 6186 Chadderton Cir
- 5433 Merrywind Ct
- 6239 Chadderton Cir
- 3908 Briar Vista Dr
- 3149 Bramble Glen Dr
- 3600 White Wing Cir
- 6304 Chadderton Cir
- 3129 Bramble Glen Dr
- 6271 Chadderton Cir
- 5153 Country Pine Dr
- 3619 White Wing Cir
- 5717 Redgum Dr
- 4337 Falls Oaks St Unit 1062 Sydney H
- 4341 Falls Oaks St Unit 1063 Gibson D
- 4345 Falls Oaks St Unit 1064 Newport F
- 4349 Falls Oaks St Unit 1065 Sydney H
- 4324 Falls Oaks St Unit 1173 Chandler J
- 4303 Falls Oaks St Unit lot 1056 Gibson
- 4299 Falls Oaks St Unit 1055 Sydney H
- 3110 Bramble Glen Dr
