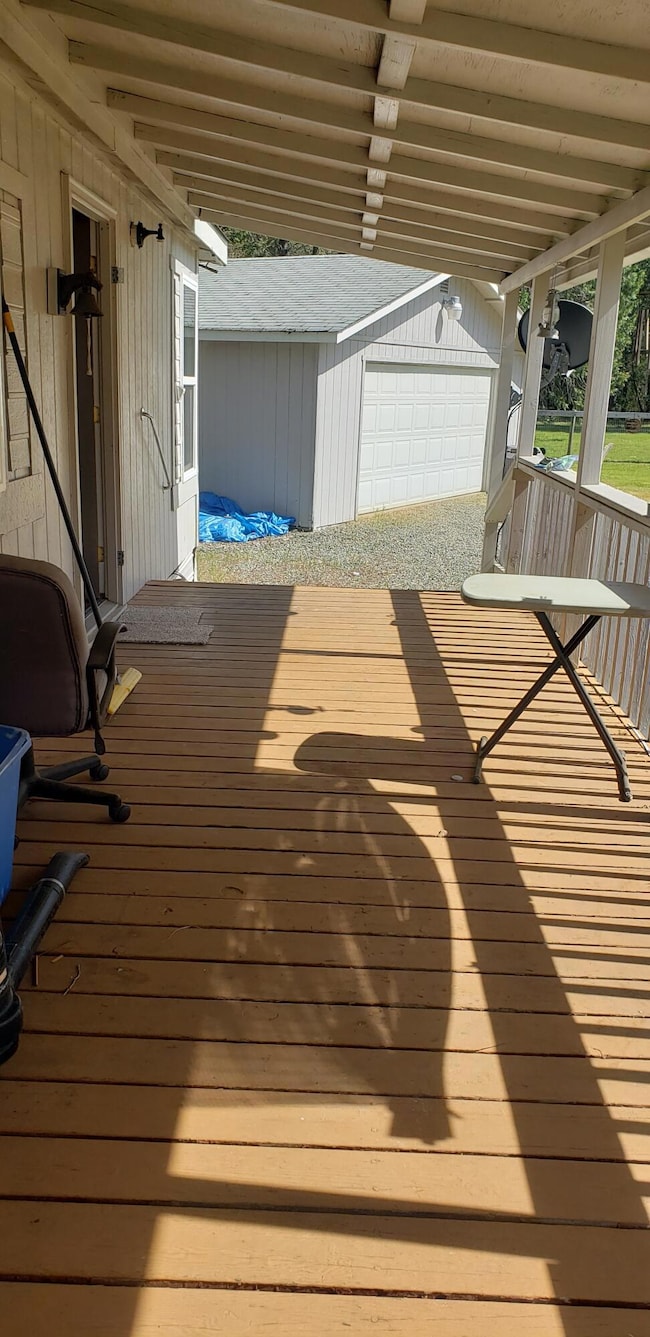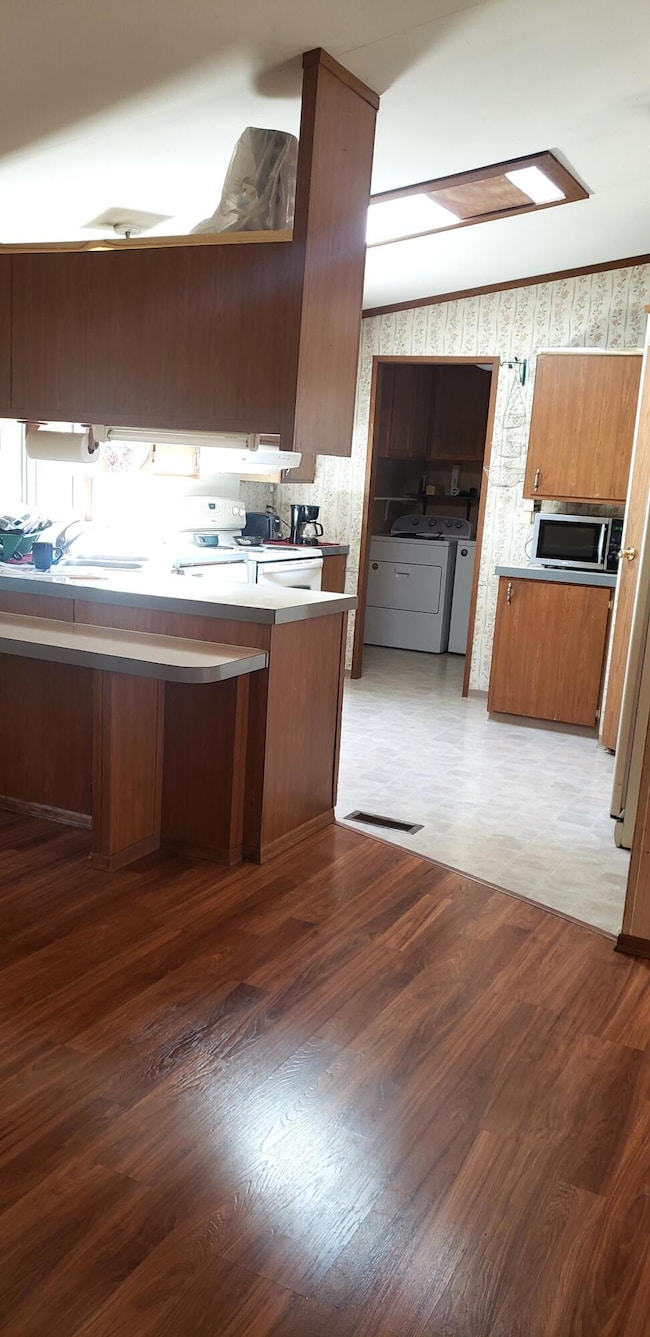7055 Takilma Rd Cave Junction, OR 97523
Estimated payment $1,717/month
Highlights
- Horse Property
- Gated Parking
- Deck
- RV Access or Parking
- Two Primary Bedrooms
- Wooded Lot
About This Home
Real nice mfg home, on 6.75 ac. Spacious, floor plan, brand new carpets in bedrooms. Laminate flooring in living room, dining room . Vaulted ceiling thru out, ceiling fans. Large master bd with walk in closet, with corner windows for lots of light. Kitchen has a walk in pantry, adjacent laundry room. Skylight too. Breakfast bar on dining room side,. Split bedroom floor plan, central living. Heat pump and wood burning stove . Large covered from deck, and covered deck in back with extended deck area. Great 3 car gar detached, with extra carport. Some shelving in garage,concrete floor. New plumbing & pressure tank in pump house. New insulated gar. door, many more upgrades. Extra nice storage shed, inside the pasture, and some fruit trees. Most of the level part of the parcel is fenced. Matching wrought iron gates(automated) at both ends of the driveway. appx 8 miles (15 mins, or so) to town conveniences.
Property Details
Home Type
- Manufactured Home With Land
Est. Annual Taxes
- $1,122
Year Built
- Built in 1988
Lot Details
- 6.75 Acre Lot
- No Common Walls
- Fenced
- Landscaped
- Level Lot
- Wooded Lot
- Garden
Parking
- 3 Car Garage
- Workshop in Garage
- Garage Door Opener
- Gravel Driveway
- Gated Parking
- RV Access or Parking
Property Views
- Territorial
- Neighborhood
Home Design
- Ranch Style House
- Pillar, Post or Pier Foundation
- Composition Roof
Interior Spaces
- 1,248 Sq Ft Home
- Ceiling Fan
- Double Pane Windows
- Vinyl Clad Windows
- Living Room
- Dining Room
- Laundry Room
Kitchen
- Oven
- Range with Range Hood
- Microwave
- Dishwasher
- Disposal
Flooring
- Carpet
- Laminate
Bedrooms and Bathrooms
- 3 Bedrooms
- Double Master Bedroom
- 2 Full Bathrooms
- Bathtub with Shower
Home Security
- Carbon Monoxide Detectors
- Fire and Smoke Detector
Outdoor Features
- Horse Property
- Deck
- Shed
- Storage Shed
Schools
- Evergreen Elementary School
- Lorna Byrne Middle School
- Illinois Valley High School
Utilities
- Cooling Available
- Heat Pump System
- Private Water Source
- Well
- Water Heater
- Septic Tank
- Leach Field
Additional Features
- Pasture
- Manufactured Home With Land
Community Details
- No Home Owners Association
Listing and Financial Details
- Tax Lot 201
- Assessor Parcel Number R3322482
Map
Home Values in the Area
Average Home Value in this Area
Tax History
| Year | Tax Paid | Tax Assessment Tax Assessment Total Assessment is a certain percentage of the fair market value that is determined by local assessors to be the total taxable value of land and additions on the property. | Land | Improvement |
|---|---|---|---|---|
| 2025 | $62 | $8,820 | -- | -- |
| 2024 | $62 | $8,570 | -- | -- |
| 2023 | $52 | $8,330 | $0 | $0 |
| 2022 | $51 | $8,090 | -- | -- |
| 2021 | $48 | $7,860 | $0 | $0 |
| 2020 | $50 | $125,270 | $0 | $0 |
| 2019 | $48 | $121,710 | $0 | $0 |
| 2018 | $49 | $118,180 | $0 | $0 |
| 2017 | $49 | $98,050 | $0 | $0 |
| 2016 | $41 | $95,210 | $0 | $0 |
| 2015 | $826 | $91,730 | $0 | $0 |
| 2014 | $806 | $92,940 | $0 | $0 |
Property History
| Date | Event | Price | List to Sale | Price per Sq Ft | Prior Sale |
|---|---|---|---|---|---|
| 09/05/2025 09/05/25 | Pending | -- | -- | -- | |
| 08/05/2025 08/05/25 | Price Changed | $310,000 | -4.6% | $248 / Sq Ft | |
| 06/16/2025 06/16/25 | Price Changed | $325,000 | +4.8% | $260 / Sq Ft | |
| 01/03/2025 01/03/25 | Price Changed | $310,000 | -4.6% | $248 / Sq Ft | |
| 10/02/2024 10/02/24 | Price Changed | $324,900 | -1.5% | $260 / Sq Ft | |
| 06/27/2024 06/27/24 | Price Changed | $329,900 | -5.7% | $264 / Sq Ft | |
| 05/28/2024 05/28/24 | For Sale | $349,900 | +99900.0% | $280 / Sq Ft | |
| 05/03/2024 05/03/24 | Pending | -- | -- | -- | |
| 04/22/2024 04/22/24 | For Sale | $350 | -99.8% | $0 / Sq Ft | |
| 04/30/2013 04/30/13 | Sold | $164,000 | -8.4% | $131 / Sq Ft | View Prior Sale |
| 03/15/2013 03/15/13 | Pending | -- | -- | -- | |
| 08/09/2012 08/09/12 | For Sale | $179,000 | -- | $143 / Sq Ft |
Purchase History
| Date | Type | Sale Price | Title Company |
|---|---|---|---|
| Warranty Deed | $164,000 | First American |
Mortgage History
| Date | Status | Loan Amount | Loan Type |
|---|---|---|---|
| Open | $104,000 | New Conventional |
Source: Oregon Datashare
MLS Number: 220181099
APN: R3322482
- 7354 Takilma Rd
- 6181 Takilma Rd
- 6615 Rockydale Rd
- 7589 Takilma Rd
- 3779 Dick George Rd
- 3305 Dick George Rd
- 4990 Waldo Rd
- 385 Beaver Meadow Rd
- 525 Sherier Rd
- 1257 Ridge Vista Dr
- 3300 Waldo Rd
- 5280 Rockydale Rd
- 151 Greenview Dr
- 1800 Dick George Rd
- 222 Shadywood Dr
- 9900 Takilma Rd
- 4180 Takilma Rd
- 201 Kirkham Rd
- 3300 Waldo Rd
- 168 Krauss Ln







