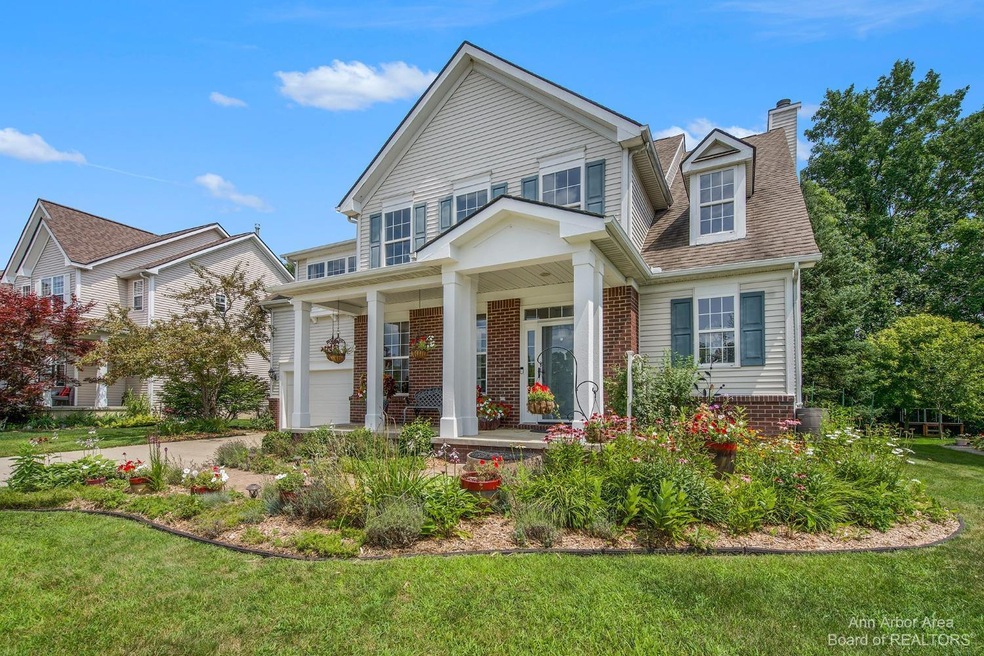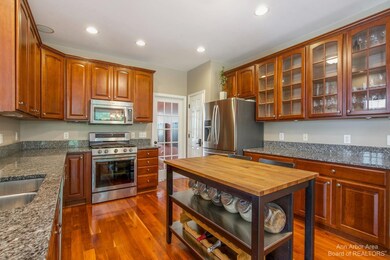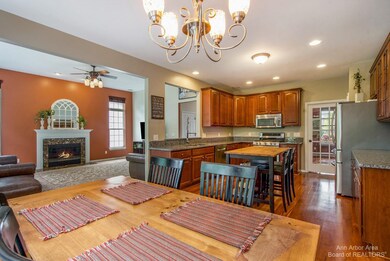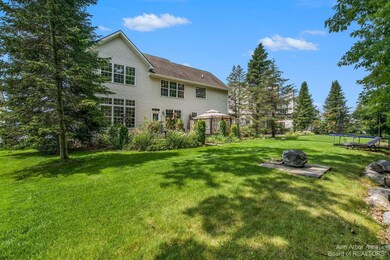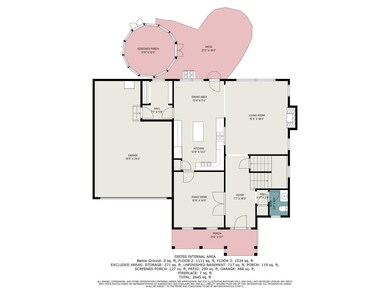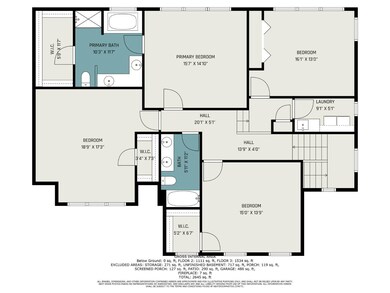
7056 Ulrich Unit 202 Dexter, MI 48130
Highlights
- Spa
- Colonial Architecture
- Vaulted Ceiling
- Creekside Intermediate School Rated A-
- Recreation Room
- Wood Flooring
About This Home
As of August 2023Welcome to your dream home located in Huron Farms in Dexter! This home boasts a spacious layout w/ over 3500 sq ft of total space. A stamped concrete patio & a screened gazebo, situated on a generous lot of .24 acres, & backing to woods, it gives a sense of privacy that enhances its charm. You are greeted by a large foyer, leading to a bright, airy great room. Large windows flood the space with natural light offers a pleasant view of flowers and trees. Adjacent, you'll find a spacious open-concept kitchen and eat in dining area. The kitchen is a chef's delight, equipped with modern stainless steel appliances, ample cherry & glass cabinets, and an abundance of granite countertops, w lrg. pantry. Formal DR provides an ideal setting for enjoying meals,& is currently set up as a music room / / classroom w/ 2 drop-down desks. This space would be a nice office as it has double glass doors. The upper level of the home hosts the four well-appointed bedrooms, providing a peaceful retreat for each family member. The suite is featuring a generous walk-in closet, dual sinks, bidet-toilet, a serene garden tub and separate shower. Upper laundry! LL is 800 sqft daylight egress window and plumbed for another bath., Primary Bath, Rec Room: Partially Finished, Rec Room: Finished
Last Agent to Sell the Property
The Charles Reinhart Company License #6501372106 Listed on: 07/28/2023

Home Details
Home Type
- Single Family
Est. Annual Taxes
- $8,880
Year Built
- Built in 2003
Lot Details
- 10,454 Sq Ft Lot
- Sprinkler System
HOA Fees
- $21 Monthly HOA Fees
Parking
- Attached Garage
Home Design
- Colonial Architecture
- Brick Exterior Construction
- Slab Foundation
- Vinyl Siding
Interior Spaces
- 2-Story Property
- Vaulted Ceiling
- Wood Burning Fireplace
- Window Treatments
- Recreation Room
- Basement
- Sump Pump
Kitchen
- Oven
- Range
- Microwave
- Dishwasher
- Disposal
Flooring
- Wood
- Carpet
- Ceramic Tile
Bedrooms and Bathrooms
- 4 Bedrooms
Laundry
- Laundry on upper level
- Dryer
- Washer
Outdoor Features
- Spa
- Patio
- Porch
Utilities
- Forced Air Heating and Cooling System
- Heating System Uses Natural Gas
- Water Softener is Owned
- Cable TV Available
Community Details
- Huron Farms Condos #282 Subdivision
Ownership History
Purchase Details
Home Financials for this Owner
Home Financials are based on the most recent Mortgage that was taken out on this home.Purchase Details
Home Financials for this Owner
Home Financials are based on the most recent Mortgage that was taken out on this home.Purchase Details
Home Financials for this Owner
Home Financials are based on the most recent Mortgage that was taken out on this home.Similar Homes in Dexter, MI
Home Values in the Area
Average Home Value in this Area
Purchase History
| Date | Type | Sale Price | Title Company |
|---|---|---|---|
| Warranty Deed | $525,000 | None Listed On Document | |
| Warranty Deed | $387,000 | Amer Title Co Of Washtenaw | |
| Corporate Deed | $315,430 | -- |
Mortgage History
| Date | Status | Loan Amount | Loan Type |
|---|---|---|---|
| Previous Owner | $309,600 | New Conventional | |
| Previous Owner | $255,650 | Fannie Mae Freddie Mac | |
| Previous Owner | $252,300 | Unknown | |
| Closed | $47,300 | No Value Available |
Property History
| Date | Event | Price | Change | Sq Ft Price |
|---|---|---|---|---|
| 08/25/2023 08/25/23 | Sold | $525,000 | 0.0% | $149 / Sq Ft |
| 08/19/2023 08/19/23 | Pending | -- | -- | -- |
| 07/28/2023 07/28/23 | For Sale | $525,000 | +35.7% | $149 / Sq Ft |
| 09/23/2015 09/23/15 | Sold | $387,000 | -3.0% | $138 / Sq Ft |
| 08/08/2015 08/08/15 | Pending | -- | -- | -- |
| 08/04/2015 08/04/15 | For Sale | $399,000 | -- | $142 / Sq Ft |
Tax History Compared to Growth
Tax History
| Year | Tax Paid | Tax Assessment Tax Assessment Total Assessment is a certain percentage of the fair market value that is determined by local assessors to be the total taxable value of land and additions on the property. | Land | Improvement |
|---|---|---|---|---|
| 2025 | $9,709 | $274,500 | $0 | $0 |
| 2024 | $6,578 | $238,200 | $0 | $0 |
| 2023 | $5,441 | $254,900 | $0 | $0 |
| 2022 | $8,880 | $217,500 | $0 | $0 |
| 2021 | $8,622 | $197,700 | $0 | $0 |
| 2020 | $8,511 | $197,400 | $0 | $0 |
| 2019 | $8,301 | $192,000 | $192,000 | $0 |
| 2018 | $7,953 | $171,400 | $35,200 | $136,200 |
| 2017 | $7,646 | $171,400 | $0 | $0 |
| 2016 | $4,145 | $165,300 | $0 | $0 |
Agents Affiliated with this Home
-
Pia Crum
P
Seller's Agent in 2023
Pia Crum
The Charles Reinhart Company
(734) 680-6235
1 in this area
42 Total Sales
-
Sarah Adams

Seller Co-Listing Agent in 2023
Sarah Adams
The Charles Reinhart Company
(734) 417-1415
1 in this area
64 Total Sales
-
Justin Tibble

Seller's Agent in 2015
Justin Tibble
NEXGEN Realty
(248) 943-4801
712 Total Sales
-
Wendy Martin
W
Buyer's Agent in 2015
Wendy Martin
Coldwell Banker Weir Manuel-Bir
(248) 644-6300
16 Total Sales
-
Wendi Martin
W
Buyer's Agent in 2015
Wendi Martin
Coldwell Banker Professionals Birm
(248) 644-6300
2 Total Sales
Map
Source: Southwestern Michigan Association of REALTORS®
MLS Number: 23128448
APN: 08-05-330-202
- 7090 Ulrich Unit 167
- 3622 N Wilson Ct Unit 254
- 239 Victoria Dr
- 7317 York Ct Unit 3
- 6725 Joy Rd
- 3544 Lexington Cir
- 6837 Morrison Hills Ct
- 0 W Joy Rd
- 6825 Morrison Hls Ct
- 6810 Morrison Hills Ct
- 7680 Hudson Ct Unit 1
- 3437 Hudson St
- 4300 Mast Rd
- 2925 Baker Rd
- 603 Woodland Dr
- 611 Woodland Dr
- 7919 Grand St
- 610 Boardwalk Ln
- 616 Boardwalk Ln
- 621 Woodland Dr
