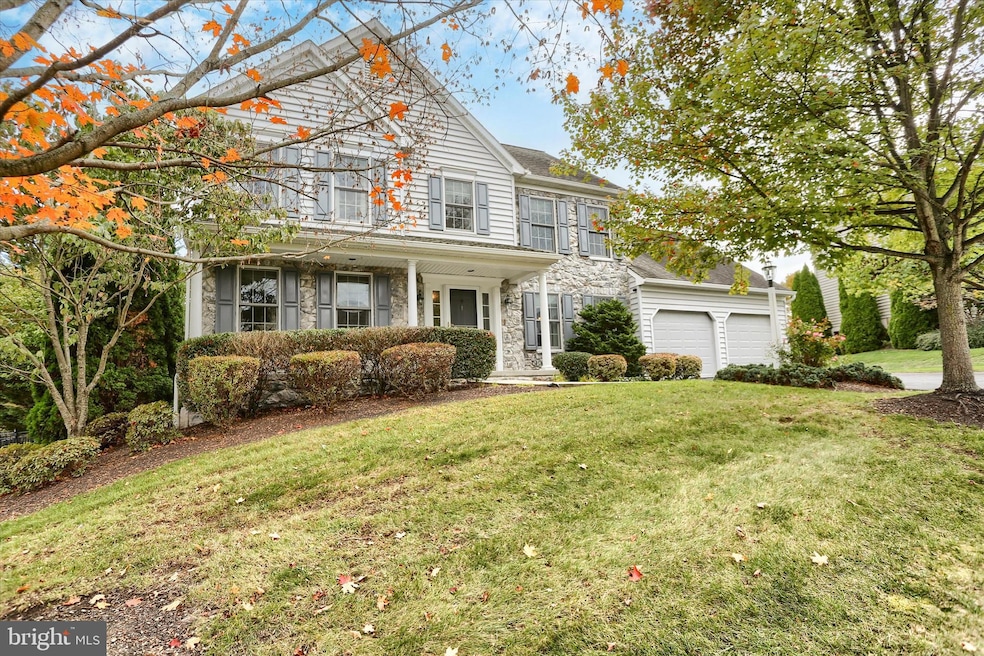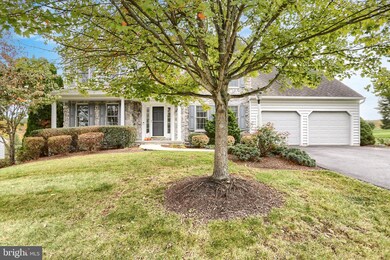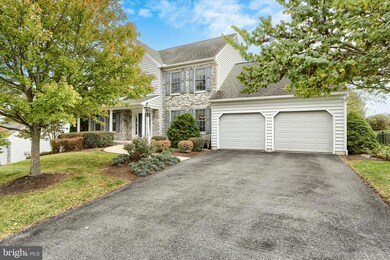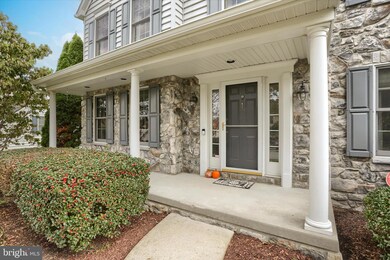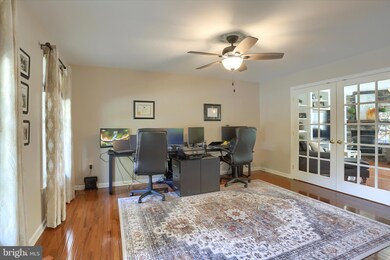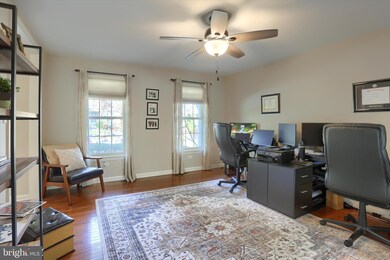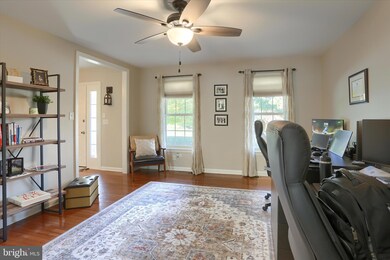7059 Beaver Spring Rd Harrisburg, PA 17111
South Lower Paxton NeighborhoodEstimated payment $3,708/month
Highlights
- Gourmet Kitchen
- Recreation Room
- Cathedral Ceiling
- Open Floorplan
- Traditional Architecture
- Bamboo Flooring
About This Home
Welcome home to 7059 Beaver Spring Road in Kendale Oaks—a beautifully, well maintained home offering nearly 3,500 sq. ft. of finished living space designed for comfort and everyday elegance. From the welcoming front porch, step inside to a bright, open layout featuring a dynamite kitchen that flows seamlessly into the family room with a stone gas corner fireplace and custom built-ins—the perfect gathering space. The kitchen showcases an oversized 9' custom island, quality cabinetry, granite countertops, tile backsplash, under-cabinet lighting, built-in microwave and beverage cooler, pantry cabinets with roll-out shelving, double wall ovens, and a commercial-grade gas cooktop with hood—a true chef’s dream! All appliances remain, including the refrigerator, washer, and dryer, ensuring a smooth move-in. You’ll also enjoy a main-level laundry room with built-in cabinetry and utility sink for added convenience. The main level includes a dedicated home office or flex room and a separate dining room, ideal for entertaining or working from home. Upstairs, the owner’s suite impresses with a cathedral ceiling, luxurious ensuite bath with a jetted tub, and walk-in closet with additional unfinished attic space beyond—great for storage or future expansion. Three additional bedrooms and a second spacious full bath with double sinks complete the upper level. The newly finished lower level adds valuable living space, perfect for recreation, fitness, or family gatherings. Other newer updates include paint, carpet, lighting fixtures and a new gas HVAC in 2024 and new gas hot water heater in 2025! Outside, you’ll love the nearly 1⁄2-acre homesite in a quiet neighborhood setting. Enjoy outdoor living to relax in the level, fenced backyard with a spacious covered rear patio—ideal for entertaining, playing, or even planning your future pool. A storage shed and an oversized two-car garage with epoxy floors and a service door to the backyard add even more functionality. This home truly has it all—space, quality, and an exceptional location. Don’t miss your opportunity to make this home your Next Home!
Listing Agent
(717) 315-6489 danicarealestatellc@gmail.com NextHome Capital Realty License #RS316717 Listed on: 10/31/2025

Home Details
Home Type
- Single Family
Est. Annual Taxes
- $8,190
Year Built
- Built in 2005
Lot Details
- 0.48 Acre Lot
- Aluminum or Metal Fence
- Level Lot
- Cleared Lot
- Property is in very good condition
HOA Fees
- $16 Monthly HOA Fees
Parking
- 2 Car Attached Garage
- 2 Driveway Spaces
- Oversized Parking
Home Design
- Traditional Architecture
- Asphalt Roof
- Stone Siding
- Vinyl Siding
- Active Radon Mitigation
- Stick Built Home
Interior Spaces
- Property has 2 Levels
- Open Floorplan
- Built-In Features
- Crown Molding
- Cathedral Ceiling
- Ceiling Fan
- Recessed Lighting
- Gas Fireplace
- Insulated Windows
- Window Treatments
- Window Screens
- Sliding Doors
- Insulated Doors
- Family Room Off Kitchen
- Formal Dining Room
- Den
- Recreation Room
- Storage Room
Kitchen
- Gourmet Kitchen
- Built-In Double Oven
- Cooktop
- Built-In Microwave
- Ice Maker
- Dishwasher
- Stainless Steel Appliances
- Kitchen Island
- Upgraded Countertops
- Disposal
Flooring
- Bamboo
- Wood
- Carpet
- Ceramic Tile
Bedrooms and Bathrooms
- 4 Bedrooms
- En-Suite Primary Bedroom
- En-Suite Bathroom
- Walk-In Closet
- Hydromassage or Jetted Bathtub
- Bathtub with Shower
- Walk-in Shower
Laundry
- Laundry Room
- Laundry on main level
- Dryer
- Washer
Partially Finished Basement
- Basement Fills Entire Space Under The House
- Interior Basement Entry
- Sump Pump
- Basement Windows
Home Security
- Home Security System
- Storm Doors
- Fire and Smoke Detector
Eco-Friendly Details
- Energy-Efficient Appliances
- Energy-Efficient Windows with Low Emissivity
Outdoor Features
- Patio
- Exterior Lighting
- Shed
- Porch
Schools
- South Side Elementary School
- Central Dauphin East Middle School
- Central Dauphin East High School
Utilities
- Forced Air Heating and Cooling System
- Programmable Thermostat
- 200+ Amp Service
- Natural Gas Water Heater
- Cable TV Available
Community Details
- $400 Capital Contribution Fee
- Association fees include common area maintenance
- Kendale Oaks Subdivision
Listing and Financial Details
- Coming Soon on 11/7/25
- Assessor Parcel Number 350721490000000
Map
Home Values in the Area
Average Home Value in this Area
Tax History
| Year | Tax Paid | Tax Assessment Tax Assessment Total Assessment is a certain percentage of the fair market value that is determined by local assessors to be the total taxable value of land and additions on the property. | Land | Improvement |
|---|---|---|---|---|
| 2025 | $8,165 | $281,300 | $62,800 | $218,500 |
| 2024 | $7,573 | $281,300 | $62,800 | $218,500 |
| 2023 | $7,573 | $281,300 | $62,800 | $218,500 |
| 2022 | $7,573 | $281,300 | $62,800 | $218,500 |
| 2021 | $7,353 | $281,300 | $62,800 | $218,500 |
| 2020 | $7,272 | $281,300 | $62,800 | $218,500 |
| 2019 | $7,242 | $281,300 | $62,800 | $218,500 |
| 2018 | $7,115 | $281,300 | $62,800 | $218,500 |
| 2017 | $6,862 | $281,300 | $62,800 | $218,500 |
| 2016 | $0 | $281,300 | $62,800 | $218,500 |
| 2015 | -- | $281,300 | $62,800 | $218,500 |
| 2014 | -- | $281,300 | $62,800 | $218,500 |
Property History
| Date | Event | Price | List to Sale | Price per Sq Ft | Prior Sale |
|---|---|---|---|---|---|
| 11/30/2017 11/30/17 | Sold | $340,000 | -6.8% | $138 / Sq Ft | View Prior Sale |
| 10/22/2017 10/22/17 | Pending | -- | -- | -- | |
| 10/10/2017 10/10/17 | For Sale | $364,900 | +17.7% | $148 / Sq Ft | |
| 07/30/2015 07/30/15 | Sold | $310,000 | -3.7% | $123 / Sq Ft | View Prior Sale |
| 06/05/2015 06/05/15 | Pending | -- | -- | -- | |
| 03/09/2015 03/09/15 | For Sale | $321,900 | -- | $127 / Sq Ft |
Purchase History
| Date | Type | Sale Price | Title Company |
|---|---|---|---|
| Deed | -- | None Listed On Document | |
| Deed | $340,000 | -- | |
| Warranty Deed | $310,000 | -- | |
| Warranty Deed | $298,457 | -- |
Mortgage History
| Date | Status | Loan Amount | Loan Type |
|---|---|---|---|
| Previous Owner | $301,000 | No Value Available | |
| Previous Owner | -- | No Value Available | |
| Previous Owner | $248,000 | New Conventional | |
| Previous Owner | $238,700 | New Conventional |
Source: Bright MLS
MLS Number: PADA2051216
APN: 35-072-149
- 403 Larchmont Rd
- 8073 Somerset St
- 7014 Scenic Ct
- 7881 Jefferson St
- 6405 Huntsmen Dr
- 7548 Stephen Dr
- 8495 Kensi Ct
- 0 Bucks St
- 1001 Fanning Way
- 7110 Huntingdon St
- 7860 Chambers Hill Rd
- 370 N N 70th St
- 7981 Chambers Hill Rd
- 6980 Clearfield St
- 7736 Chambers Hill Rd
- 8345 Paxton St
- 7770 Robin Rd
- 6900 Huntingdon St
- 8553 Adams Ct
- 8108 Spruce Dr
- 7466 Stephen Dr
- 7244 Huntingdon St
- 6570 Somerset St Unit 2
- 107 N Union St
- 1708 Fairmont Dr Unit 208
- 1708 Fairmont Dr Unit 210
- 1708 Fairmont Dr Unit 200
- 6212 Spring Knoll Dr
- 6140 Springford Dr
- 6108 Sawgrass Ct
- 830 N Highlands Dr
- 6175-6185 Hocker Dr
- 35 S Rosanna St
- 121 A South Railroad St
- 27 W High St
- 5641 Lancaster St Unit 6
- 103 S Hanover St
- 19 E Main St Unit 19 b
- 782 Fawn Ln
- 2082 Deer Run Dr Unit L122
