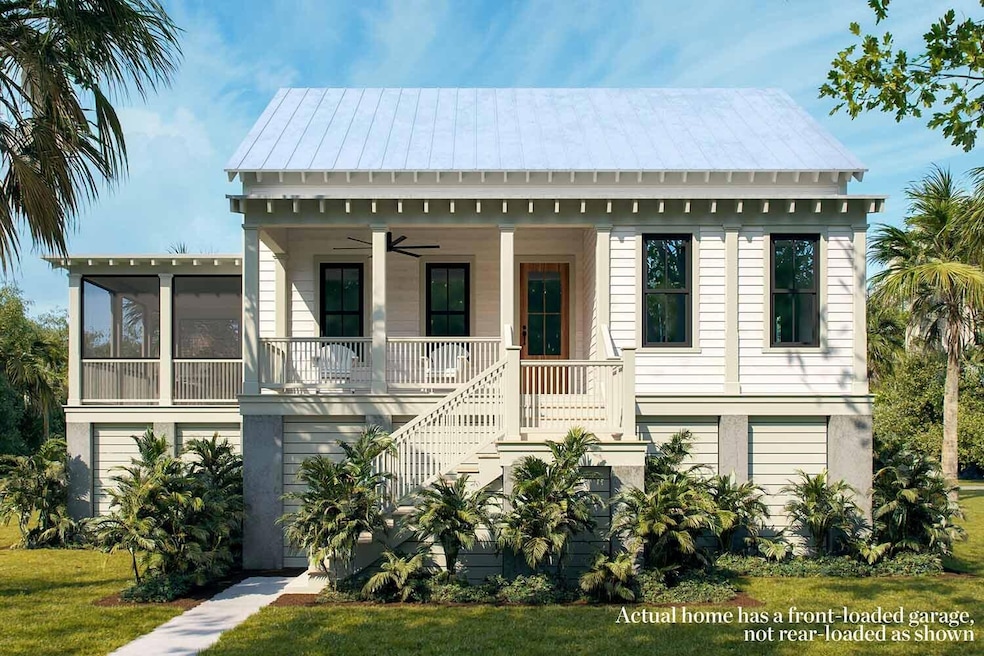7059 Sounding Ln Johns Island, SC 29455
Estimated payment $9,967/month
Highlights
- Boat Ramp
- Under Construction
- Wood Flooring
- Fitness Center
- Craftsman Architecture
- Community Pool
About This Home
Nestled on a generous corner lot, this elevated one-story home is a true reflection of Lowcountry living--where every detail is designed for comfort, beauty, and connection to the outdoors. A striking exterior, featuring a timeless metal roof, mahogany front door, classic window shutters, and hanging copper gas lanterns, sets the tone for the charm within.Step inside to an open, airy layout where a vaulted kitchen and dining room steal the spotlight. With quartz countertops and backsplash, shiplap walls, Thermador appliances, and an elegant trim and batten design throughout, every element speaks to bespoke craftsmanship and modern sophistication.The kitchen and dining room flow seamlessly into the main living area and spill outdoors onto a spacious screened porch, perfect forentertaining or enjoying quiet, reflective moments surrounded by nature.Beyond its inviting façade, this 2,576-square-foot home offers three bedrooms, three and a half baths, a dedicated laundry room, and an elevator shaft. Thoughtful outdoor living spaces, including a side screened porch leading down to a salt-finished concrete patio, invite effortless indoor-outdoor living.Please note: This home features a front-loaded garage, differing from the rear-loaded garage shown in the image.
Listing Agent
Kiawah River Real Estate Company, LLC License #65581 Listed on: 06/06/2025
Home Details
Home Type
- Single Family
Est. Annual Taxes
- $27
Year Built
- Built in 2025 | Under Construction
Lot Details
- 9,148 Sq Ft Lot
HOA Fees
- $380 Monthly HOA Fees
Home Design
- Craftsman Architecture
- Raised Foundation
- Metal Roof
Interior Spaces
- 2,576 Sq Ft Home
- 2-Story Property
- Combination Dining and Living Room
- Wood Flooring
- Eat-In Kitchen
Bedrooms and Bathrooms
- 3 Bedrooms
Schools
- Mt. Zion Elementary School
- Haut Gap Middle School
- St. Johns High School
Utilities
- Central Air
- Heat Pump System
- Private Sewer
Community Details
Overview
- Built by Artisan Homes
- Kiawah River Subdivision
Recreation
- Boat Ramp
- Boat Dock
- RV or Boat Storage in Community
- Tennis Courts
- Fitness Center
- Community Pool
- Community Spa
- Park
- Dog Park
- Trails
Map
Home Values in the Area
Average Home Value in this Area
Tax History
| Year | Tax Paid | Tax Assessment Tax Assessment Total Assessment is a certain percentage of the fair market value that is determined by local assessors to be the total taxable value of land and additions on the property. | Land | Improvement |
|---|---|---|---|---|
| 2024 | $27 | $110 | $0 | $0 |
| 2023 | $27 | $110 | $0 | $0 |
| 2022 | $2,554 | $0 | $0 | $0 |
Property History
| Date | Event | Price | Change | Sq Ft Price |
|---|---|---|---|---|
| 06/06/2025 06/06/25 | For Sale | $1,799,000 | -- | $698 / Sq Ft |
Purchase History
| Date | Type | Sale Price | Title Company |
|---|---|---|---|
| Special Warranty Deed | $575,000 | None Listed On Document |
Mortgage History
| Date | Status | Loan Amount | Loan Type |
|---|---|---|---|
| Open | $1,141,492 | Construction |
Source: CHS Regional MLS
MLS Number: 25015781
APN: 212-00-00-369
- Swallowtail A Plan at Kiawah River
- Viceroy A Plan at Kiawah River
- Glasswing B Plan at Kiawah River
- Karner BW Plan at Kiawah River
- Cottage 2761C Plan at Kiawah River
- 9005 Stern Alley
- 4023 Chantey Crest
- 8187 Jack Island Dr
- 7033 Sounding Ln
- 9009 Stern Alley
- 9017 Stern Alley
- 4013 Chantey Crest
- 7024 Sounding Ln
- 6005 Park Ridge Way
- 3997 Chantey Crest
- 7021 Sounding Ln
- 8266 Jack Island Dr
- 8258 Jack Island Dr
- 5005 Saltspray Ln
- 8237 Jack Island Dr
- 7423 Indigo Palms Way
- 1880 Andell Bluff Blvd Unit D-6
- 1959 Marsh Oak Ln
- 3494 River Rd
- 5718 Wildlife Rd Unit Furn Efficiency Wadmalaw
- 1618 Yost Ln
- 2029 Harlow Way
- 3347 Walter Dr
- 3259 Walter Dr
- 2461 State Rd S-10-432
- 3258 Timberline Dr
- 2732 Harmony Lake Dr
- 3014 Reva Ridge Dr
- 2030 Wildts Battery Blvd
- 2022 River Rd
- 1818 Produce Ln
- 2619 Exchange Landing Rd
- 555 Linger Longer Dr
- 60 Fenwick Hall Alley
- 109 Crozet Dr







