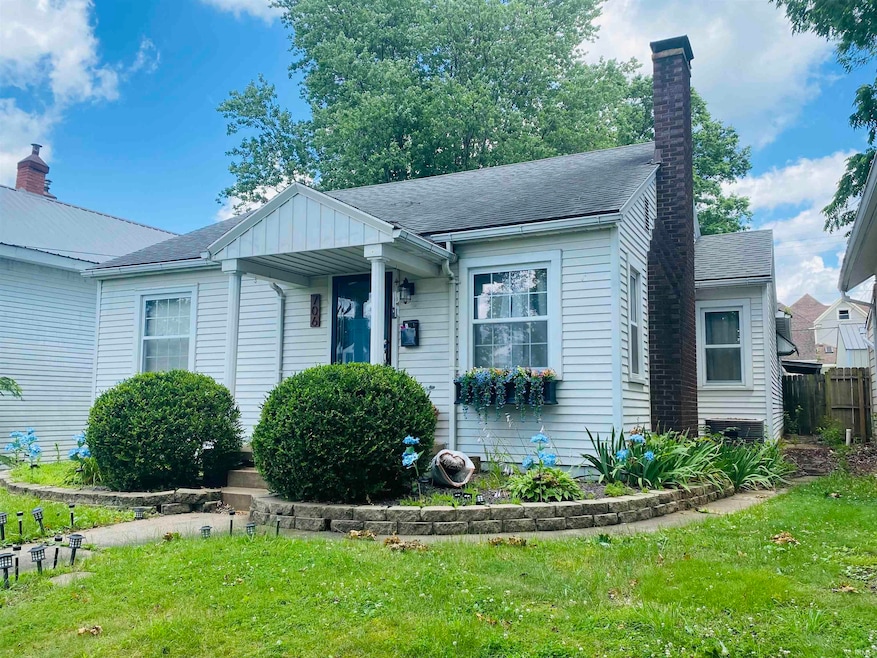706 11th St Tell City, IN 47586
Estimated payment $1,261/month
Highlights
- Wood Flooring
- Central Air
- Level Lot
- 2 Car Detached Garage
- Property is Fully Fenced
About This Home
This 3-bedroom, 1.5-bath home offers a spacious layout perfect for gathering with friends and family. Ideally located in town, just minutes from shopping, dining, parks, and schools! Enjoy several different areas of living to this home, offering a living room, dining room, and beautiful glassed doors leading into a spacious family/rec room. Beautiful hardwood floors throughout the home, creating a warm and welcoming atmosphere in every room! The kitchen offers custom cabinets, stainless steel appliances. Unfinished basement, excellent storage area. The upper level offers another bedroom, or living area. Step outside to enjoy a fenced in backyard complete with a firepit, perfect for relaxing evenings this summer! A two-car detached garage adds convenience and extra storage! Immediate Possession!!
Home Details
Home Type
- Single Family
Est. Annual Taxes
- $1,718
Year Built
- Built in 1949
Lot Details
- Lot Dimensions are 40 x 140
- Property is Fully Fenced
- Level Lot
Parking
- 2 Car Detached Garage
Home Design
- Asphalt Roof
- Vinyl Construction Material
Interior Spaces
- 1,844 Sq Ft Home
- 2-Story Property
- Wood Flooring
- Unfinished Basement
- Basement Fills Entire Space Under The House
Bedrooms and Bathrooms
- 3 Bedrooms
Schools
- William Tell Elementary School
- Tell City Jr/Sr Middle School
- Tell City Jr/Sr High School
Additional Features
- Suburban Location
- Central Air
Listing and Financial Details
- Assessor Parcel Number 62-13-32-115-133.016-007
Map
Home Values in the Area
Average Home Value in this Area
Tax History
| Year | Tax Paid | Tax Assessment Tax Assessment Total Assessment is a certain percentage of the fair market value that is determined by local assessors to be the total taxable value of land and additions on the property. | Land | Improvement |
|---|---|---|---|---|
| 2024 | $1,718 | $163,600 | $6,200 | $157,400 |
| 2023 | $1,479 | $139,900 | $6,200 | $133,700 |
| 2022 | $1,186 | $119,700 | $6,200 | $113,500 |
| 2021 | $1,091 | $111,400 | $5,200 | $106,200 |
| 2020 | $1,021 | $103,900 | $5,200 | $98,700 |
| 2019 | $967 | $98,400 | $5,000 | $93,400 |
| 2018 | $1,049 | $97,700 | $5,000 | $92,700 |
| 2017 | $995 | $94,600 | $5,000 | $89,600 |
| 2016 | $988 | $93,700 | $5,000 | $88,700 |
| 2014 | $1,019 | $94,700 | $5,200 | $89,500 |
| 2013 | $1,019 | $70,100 | $5,200 | $64,900 |
Property History
| Date | Event | Price | Change | Sq Ft Price |
|---|---|---|---|---|
| 08/21/2025 08/21/25 | Price Changed | $209,900 | -4.5% | $114 / Sq Ft |
| 07/30/2025 07/30/25 | Price Changed | $219,900 | -2.2% | $119 / Sq Ft |
| 07/24/2025 07/24/25 | Price Changed | $224,900 | -2.2% | $122 / Sq Ft |
| 06/19/2025 06/19/25 | For Sale | $229,900 | -- | $125 / Sq Ft |
Purchase History
| Date | Type | Sale Price | Title Company |
|---|---|---|---|
| Warranty Deed | $185,000 | None Listed On Document | |
| Warranty Deed | $114,000 | Bosse Title Company | |
| Warranty Deed | -- | Total Title Services Llc | |
| Warranty Deed | -- | None Available | |
| Interfamily Deed Transfer | -- | None Available | |
| Warranty Deed | -- | None Available |
Mortgage History
| Date | Status | Loan Amount | Loan Type |
|---|---|---|---|
| Open | $133,000 | New Conventional | |
| Previous Owner | $111,925 | FHA | |
| Previous Owner | $98,100 | New Conventional | |
| Previous Owner | $68,000 | New Conventional | |
| Previous Owner | $10,000 | Credit Line Revolving | |
| Previous Owner | $75,900 | New Conventional | |
| Previous Owner | $68,000 | New Conventional |
Source: Indiana Regional MLS
MLS Number: 202523509
APN: 62-13-32-115-133.016-007
- 829 Main St
- 435 7th St Unit 305
- 439 7th St Unit 204
- 439 7th St Unit 206
- 1029 10th St
- 135 John Anderson Dr
- 529 9th St Unit 3
- 1085 W Melchoir Dr S
- 758 E County Road 750 N
- 4154 Little Bluestem Dr
- 3750 Ralph Ave
- 2509 Arbor Terrace
- 100 Allen St
- 1101 Burlew Blvd
- 2608 Veach Rd
- 3424 New Hartford Rd
- 1200 E Byers Ave
- 1085 E Byers Ave
- 3000 Daviess St
- 405 W Legion Blvd







