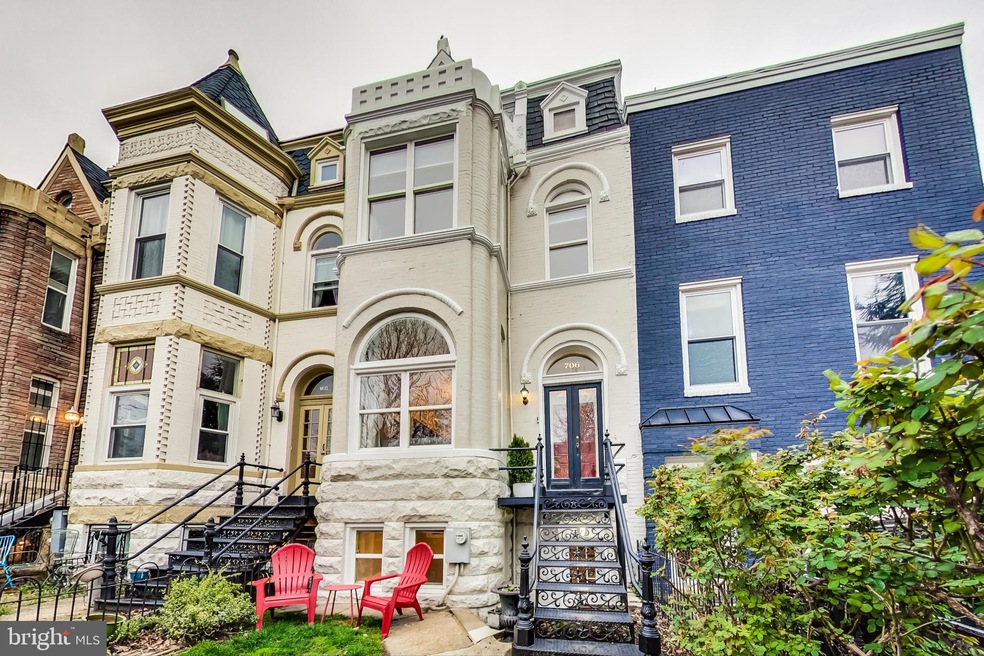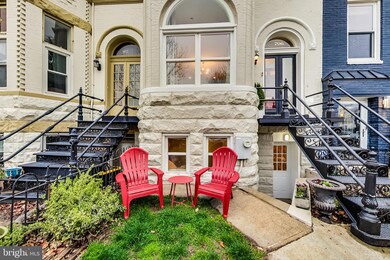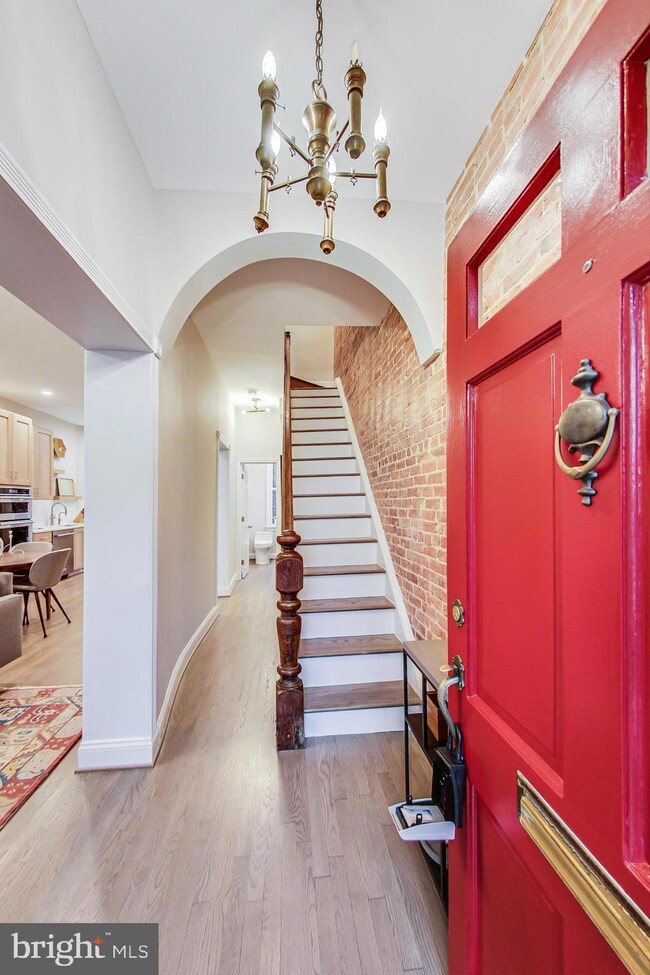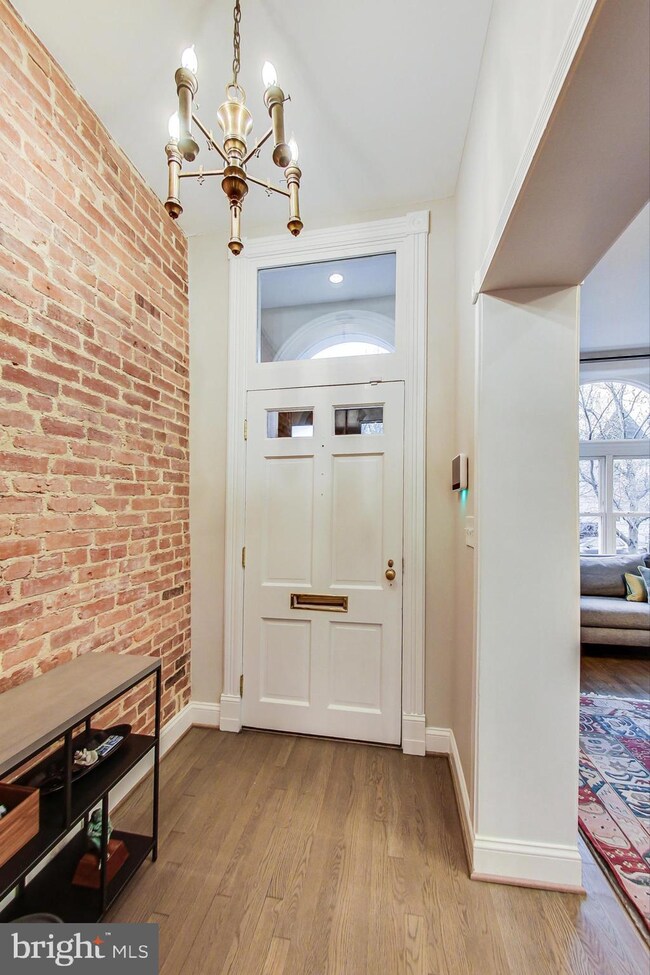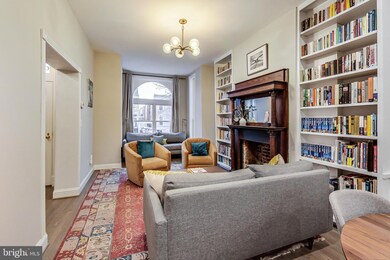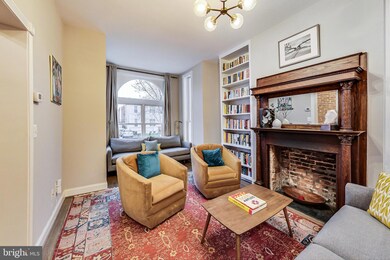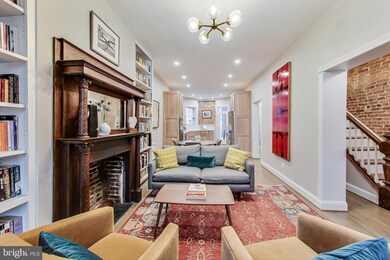
706 12th St NE Washington, DC 20002
Atlas District NeighborhoodEstimated Value: $1,143,608 - $1,191,000
Highlights
- Open Floorplan
- Curved or Spiral Staircase
- Wood Flooring
- Ludlow-Taylor Elementary School Rated A-
- Deck
- 3-minute walk to Maryland Ave NE Playground
About This Home
As of May 2023Beautifully renovated rowhome perfectly blends historic charm and modern design. Spanning approximately 2,077 square feet, this 3.5 level home showcases 4 Bedrooms, 3.5 Baths, plus a soaring loft level in an open floor plan, and incredible outdoor space. Enjoy the exposed brick walls, soaring ceilings, gleaming refinished hardwood floors, and modern lighting throughout.
Brand new bright and sunny kitchen features custom cabinets, upgraded quartzite countertops, a wine refrigerator and opens to a recently added Deck, offering additional entertainment space. A fenced in Patio is a wonderful addition, perfect for an urban garden, grill, and outdoor lounge/dining area. A new coat closet has been added to the main floor and the half bath has been fully renovated.
Upstairs, unwind in the amazing fully renovated & smartly redesigned primary bedroom suite, complete with two new custom closets with additional storage above, new en-suite bathroom featuring a glass shower with subway tile, new hardwood floors, double vanity + storage above the shower.
The basement is a fully self-contained unit with new floors, two new closets, and a second bedroom added. It’s complete with its own kitchen, full bath & patio access and can be closed off from the rest of the house for your next potential income opportunity. Centrally located and steps away many shops, restaurants & public transit. The H St Streetcar services the entire corridor down to Union Station, where the Metro and Amtrak trains are available. The neighborhood is sprinkled with green spaces, including Lovejoy Park, Kingman Dog Park, and Lincoln Park.
Last Agent to Sell the Property
TTR Sotheby's International Realty License #594456 Listed on: 03/23/2023

Townhouse Details
Home Type
- Townhome
Est. Annual Taxes
- $8,119
Year Built
- Built in 1900 | Remodeled in 2022
Lot Details
- 900 Sq Ft Lot
- East Facing Home
- Privacy Fence
- Back Yard Fenced
Home Design
- Victorian Architecture
- Brick Exterior Construction
- Asphalt Roof
- Stone Siding
Interior Spaces
- Property has 3 Levels
- Open Floorplan
- Curved or Spiral Staircase
- Built-In Features
- Brick Wall or Ceiling
- Ceiling Fan
- Fireplace Mantel
- Double Pane Windows
- Window Treatments
- Entrance Foyer
- Living Room
- Den
Kitchen
- Gas Oven or Range
- Stove
- Dishwasher
- Stainless Steel Appliances
- Upgraded Countertops
- Disposal
Flooring
- Wood
- Carpet
- Ceramic Tile
Bedrooms and Bathrooms
- Soaking Tub
Laundry
- Laundry on lower level
- Dryer
- Washer
Finished Basement
- English Basement
- Front and Rear Basement Entry
Parking
- Public Parking
- On-Street Parking
Outdoor Features
- Deck
- Patio
Utilities
- Forced Air Heating and Cooling System
- Natural Gas Water Heater
Community Details
- No Home Owners Association
Listing and Financial Details
- Tax Lot 23
- Assessor Parcel Number 0982//0023
Ownership History
Purchase Details
Home Financials for this Owner
Home Financials are based on the most recent Mortgage that was taken out on this home.Purchase Details
Home Financials for this Owner
Home Financials are based on the most recent Mortgage that was taken out on this home.Purchase Details
Home Financials for this Owner
Home Financials are based on the most recent Mortgage that was taken out on this home.Purchase Details
Home Financials for this Owner
Home Financials are based on the most recent Mortgage that was taken out on this home.Purchase Details
Home Financials for this Owner
Home Financials are based on the most recent Mortgage that was taken out on this home.Purchase Details
Home Financials for this Owner
Home Financials are based on the most recent Mortgage that was taken out on this home.Purchase Details
Home Financials for this Owner
Home Financials are based on the most recent Mortgage that was taken out on this home.Similar Homes in Washington, DC
Home Values in the Area
Average Home Value in this Area
Purchase History
| Date | Buyer | Sale Price | Title Company |
|---|---|---|---|
| Powers Benjamin Daniel | $1,182,500 | None Listed On Document | |
| Pierce Lance | $974,000 | Kvs Title Llc | |
| Gibney Jedd H | $509,000 | -- | |
| Cham Howsoon | $705,000 | -- | |
| Pact Investment Inc | $315,000 | -- | |
| Gill Raminder | $255,000 | -- | |
| Gill Raminder | $255,000 | -- |
Mortgage History
| Date | Status | Borrower | Loan Amount |
|---|---|---|---|
| Open | Powers Benjamin Daniel | $1,123,375 | |
| Previous Owner | Pierce Lance | $300,000 | |
| Previous Owner | Pierce Lance | $327,264 | |
| Previous Owner | Gibney Jedd | $403,450 | |
| Previous Owner | Gibney Jedd H | $407,200 | |
| Previous Owner | Edmonds James C | $180,000 | |
| Previous Owner | Cham Howsoon | $698,700 | |
| Previous Owner | Cham Howsoon | $634,500 | |
| Previous Owner | Cham Howseen | $70,500 | |
| Previous Owner | Gill Raminder | $217,000 | |
| Previous Owner | Gill Raminder | $217,000 |
Property History
| Date | Event | Price | Change | Sq Ft Price |
|---|---|---|---|---|
| 05/12/2023 05/12/23 | Sold | $1,182,500 | -1.0% | $569 / Sq Ft |
| 03/23/2023 03/23/23 | For Sale | $1,195,000 | +22.7% | $575 / Sq Ft |
| 12/28/2020 12/28/20 | Sold | $974,000 | 0.0% | $469 / Sq Ft |
| 11/29/2020 11/29/20 | Pending | -- | -- | -- |
| 11/20/2020 11/20/20 | For Sale | $974,000 | -- | $469 / Sq Ft |
Tax History Compared to Growth
Tax History
| Year | Tax Paid | Tax Assessment Tax Assessment Total Assessment is a certain percentage of the fair market value that is determined by local assessors to be the total taxable value of land and additions on the property. | Land | Improvement |
|---|---|---|---|---|
| 2024 | $9,368 | $1,102,100 | $507,960 | $594,140 |
| 2023 | $8,528 | $1,087,310 | $496,480 | $590,830 |
| 2022 | $8,119 | $1,033,900 | $466,100 | $567,800 |
| 2021 | $7,878 | $1,003,140 | $461,480 | $541,660 |
| 2020 | $7,510 | $959,180 | $440,630 | $518,550 |
| 2019 | $6,942 | $891,560 | $405,070 | $486,490 |
| 2018 | $6,769 | $869,680 | $0 | $0 |
| 2017 | $6,718 | $862,820 | $0 | $0 |
| 2016 | $6,407 | $825,440 | $0 | $0 |
| 2015 | $6,031 | $780,950 | $0 | $0 |
| 2014 | $6,067 | $784,020 | $0 | $0 |
Agents Affiliated with this Home
-
Dana Cruz

Seller's Agent in 2023
Dana Cruz
TTR Sotheby's International Realty
(301) 825-2382
3 in this area
65 Total Sales
-
Stephen Gabauer

Buyer's Agent in 2023
Stephen Gabauer
Century 21 New Millennium
(202) 400-1041
2 in this area
218 Total Sales
-
Joel Nelson

Seller's Agent in 2020
Joel Nelson
Keller Williams Capital Properties
(240) 855-4036
36 in this area
343 Total Sales
Map
Source: Bright MLS
MLS Number: DCDC2088480
APN: 0982-0023
- 656 12th St NE
- 1203 G St NE
- 1205 G St NE
- 720 12th St NE
- 1029 G St NE
- 1224 Maryland Ave NE
- 1118 F St NE
- 1115 H St NE Unit 503
- 1115 H St NE Unit 302
- 1210 F St NE
- 1227 Maryland Ave NE
- 1247 Maryland Ave NE
- 1107 Maryland Ave NE
- 823 11th St NE
- 513 12th St NE Unit 3
- 513 12th St NE Unit 9
- 1220 Wylie St NE
- 919 F St NE
- 1313 Linden Ct NE
- 1009A I St NE
