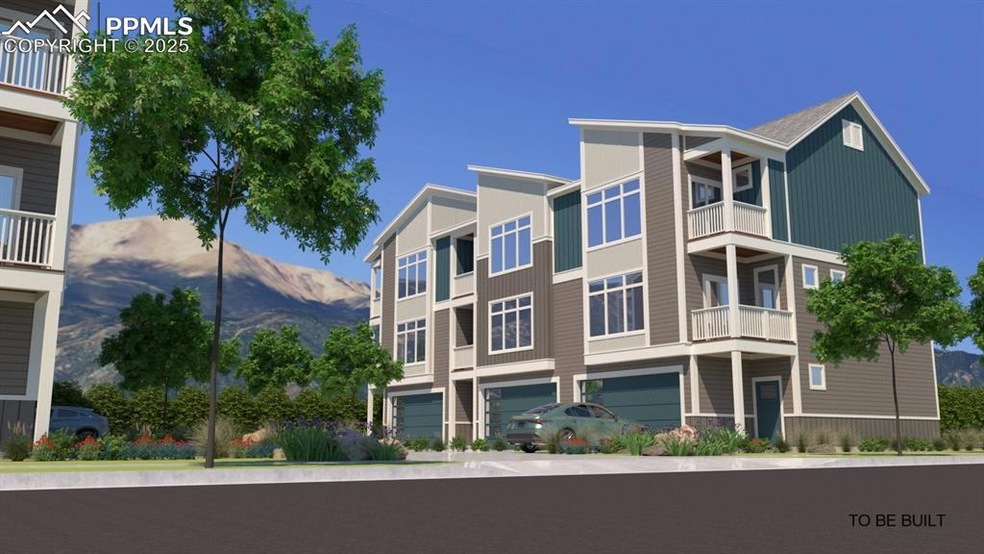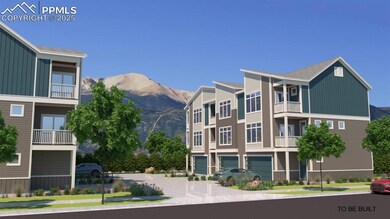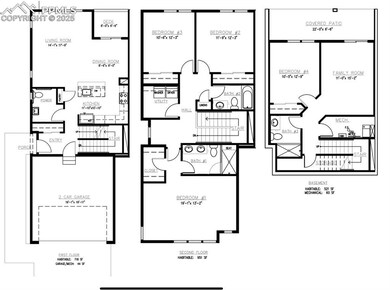706 Belleza View Colorado Springs, CO 80907
Peregrine NeighborhoodEstimated payment $4,036/month
Highlights
- Views of Pikes Peak
- End Unit
- 2 Car Attached Garage
- Air Academy High School Rated A
- Hiking Trails
- Concrete Porch or Patio
About This Home
Modern Mountain Living at Its Finest! Discover turn-key luxury and maintenance-free living in these exquisite townhomes just minutes from both the mountains and downtown. Enjoy breathtaking city and mountain views from your meticulously designed space. Interior Highlights: - 9' ceilings and designer finishes - Abode Edyn cabinets with hidden hinges - Quartz countertops with 6" tile backsplash - Stainless steel appliances, including a gas range - Luxurious baths with ceramic tile showers and pedestal sinks Energy Efficiency: - Rheem tankless water heater - LED lighting throughout - Pre-wired for air conditioning Exterior Excellence: - Cape Cod moisture shield composite decking - Full landscaping for a polished finish The Mountain View floor plan features a finished ground-floor guest suite and family room 521 sq ft, offering flexibility and comfort. Centennial Townhomes are ideally located minutes from Garden of the Gods, hiking trails, shopping, downtown, and highway access. Perfect for first-time buyers, those right-sizing, or savvy investors. Breaking ground now, with completion expected Fall 2025.
Townhouse Details
Home Type
- Townhome
Year Built
- Built in 2025
Lot Details
- 1,559 Sq Ft Lot
- End Unit
HOA Fees
- $277 Monthly HOA Fees
Parking
- 2 Car Attached Garage
- Driveway
Property Views
- Pikes Peak
- Mountain
Home Design
- Home to be built
- Tri-Level Property
- Shingle Roof
Interior Spaces
- 2,190 Sq Ft Home
- Ceiling Fan
- Walk-Out Basement
- Electric Dryer Hookup
Kitchen
- Self-Cleaning Oven
- Plumbed For Gas In Kitchen
- Range Hood
- Microwave
- Dishwasher
- Disposal
Flooring
- Carpet
- Luxury Vinyl Tile
- Vinyl
Bedrooms and Bathrooms
- 4 Bedrooms
Outdoor Features
- Concrete Porch or Patio
Location
- Property near a hospital
- Property is near schools
- Property is near shops
Schools
- Coronado High School
Utilities
- Forced Air Heating System
- 220 Volts in Kitchen
Community Details
Overview
- Association fees include covenant enforcement, insurance, lawn, ground maintenance, maintenance structure, management, snow removal
- Built by Viceroy
- Mountain View
Recreation
- Hiking Trails
Map
Home Values in the Area
Average Home Value in this Area
Property History
| Date | Event | Price | List to Sale | Price per Sq Ft |
|---|---|---|---|---|
| 03/07/2025 03/07/25 | Pending | -- | -- | -- |
| 03/07/2025 03/07/25 | For Sale | $599,888 | -- | $274 / Sq Ft |
Source: Pikes Peak REALTOR® Services
MLS Number: 4794940
- 712 Belleza View
- 718 Belleza View
- 7780 Fawn Meadow View
- 1680 Doe Run Point
- 1969 La Bellezza Grove
- 2295 Shiprock Way
- 1889 Safe Harbor Ct
- 2360 Kittridge Ave
- 2565 Edenderry Dr
- 1370 Dancing Horse Dr
- 1360 Dancing Horse Dr
- 2075 Kittridge Ave
- 1935 Chateau Point Ct
- 2585 Dunfries Ct
- 1255 Dancing Horse Dr
- 1260 Timber Valley Rd
- 1595 Oak Hills Dr
- 2472 Sierra Oak Dr
- 1210 W Woodmen Rd
- 2690 Edenderry Dr



