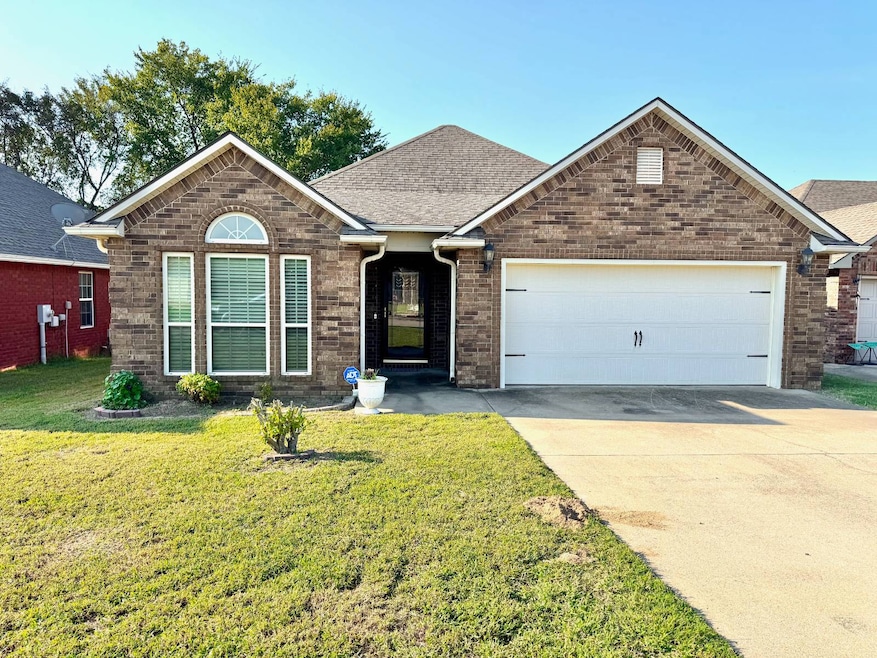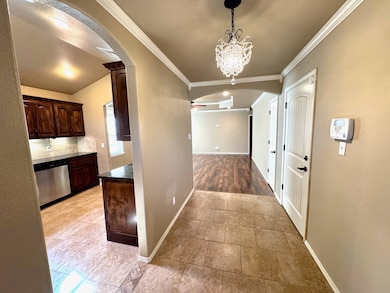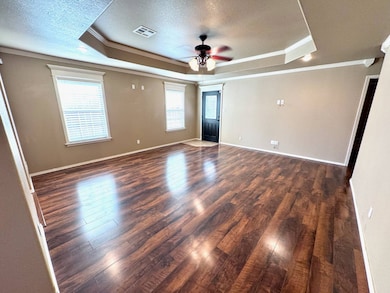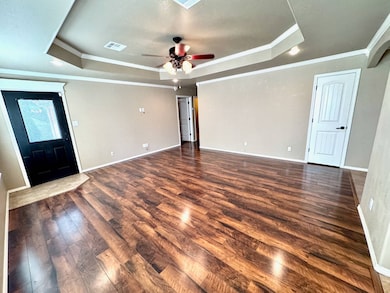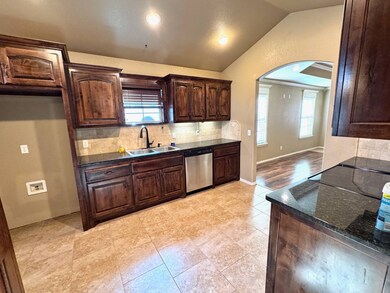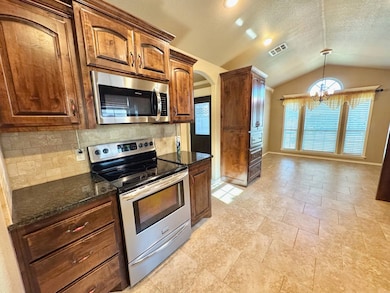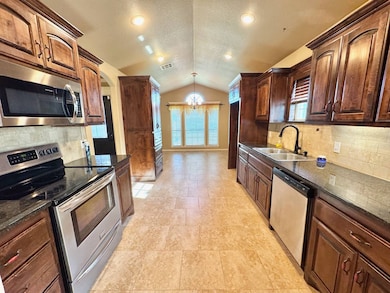706 Cedar Ridge Dr McAlester, OK 74501
Estimated payment $1,245/month
Total Views
3,588
3
Beds
2
Baths
1,638
Sq Ft
$134
Price per Sq Ft
Highlights
- Granite Countertops
- Cul-De-Sac
- 2 Car Attached Garage
- Breakfast Room
- Galley Kitchen
- Walk-In Closet
About This Home
This well-appointed home offers the ideal combination of comfort and convenience. Featuring spacious rooms, generous closets, and a thoughtful layout, it is perfect for those looking to downsize without sacrificing quality. Highlights include: • Cul-de-sac lot with convenient highway access • Granite countertops in kitchen and bathrooms • Architectural ceilings for added character • Smaller, easy-to-maintain yard • Open and inviting living spaces With its manageable size and timeless finishes, this home is move-in ready and designed for a simplified lifestyle.
Home Details
Home Type
- Single Family
Est. Annual Taxes
- $1,051
Year Built
- Built in 2010
Lot Details
- 5,227 Sq Ft Lot
- Cul-De-Sac
- Fenced
- Landscaped with Trees
Parking
- 2 Car Attached Garage
Home Design
- Brick Exterior Construction
- Asphalt Roof
- Masonry Siding
- Vinyl Siding
Interior Spaces
- 1,638 Sq Ft Home
- 1-Story Property
- Entrance Foyer
- Living Room
- Breakfast Room
- Dining Room
- Laundry Room
Kitchen
- Galley Kitchen
- Oven
- Microwave
- Dishwasher
- Granite Countertops
- Disposal
Flooring
- Carpet
- Laminate
Bedrooms and Bathrooms
- 3 Bedrooms
- En-Suite Primary Bedroom
- Walk-In Closet
- 2 Full Bathrooms
Utilities
- Forced Air Zoned Heating and Cooling System
Community Details
- Courtyards On Hardy Springs Re Plat Community
- Courtyards On Hardy Springs Re Plat Subdivision
Map
Create a Home Valuation Report for This Property
The Home Valuation Report is an in-depth analysis detailing your home's value as well as a comparison with similar homes in the area
Home Values in the Area
Average Home Value in this Area
Tax History
| Year | Tax Paid | Tax Assessment Tax Assessment Total Assessment is a certain percentage of the fair market value that is determined by local assessors to be the total taxable value of land and additions on the property. | Land | Improvement |
|---|---|---|---|---|
| 2024 | $1,019 | $14,600 | $1,407 | $13,193 |
| 2023 | $1,019 | $14,175 | $1,407 | $12,768 |
| 2022 | $1,031 | $14,175 | $1,407 | $12,768 |
| 2021 | $1,033 | $14,175 | $1,407 | $12,768 |
| 2020 | $1,025 | $14,175 | $1,407 | $12,768 |
| 2019 | $1,120 | $15,332 | $1,407 | $13,925 |
| 2018 | $1,245 | $16,941 | $1,407 | $15,534 |
| 2017 | $1,261 | $16,941 | $1,407 | $15,534 |
| 2016 | $1,263 | $16,941 | $1,407 | $15,534 |
| 2015 | $1,154 | $16,390 | $793 | $15,597 |
| 2014 | $1,153 | $16,390 | $793 | $15,597 |
Source: Public Records
Property History
| Date | Event | Price | List to Sale | Price per Sq Ft | Prior Sale |
|---|---|---|---|---|---|
| 11/12/2025 11/12/25 | Price Changed | $219,900 | -4.3% | $134 / Sq Ft | |
| 10/22/2025 10/22/25 | Price Changed | $229,900 | -4.2% | $140 / Sq Ft | |
| 09/09/2025 09/09/25 | For Sale | $239,900 | +55.8% | $146 / Sq Ft | |
| 12/04/2015 12/04/15 | Sold | $153,999 | -0.6% | $99 / Sq Ft | View Prior Sale |
| 09/09/2015 09/09/15 | Pending | -- | -- | -- | |
| 09/09/2015 09/09/15 | For Sale | $154,999 | -- | $99 / Sq Ft |
Source: My State MLS
Purchase History
| Date | Type | Sale Price | Title Company |
|---|---|---|---|
| Warranty Deed | $154,000 | None Available | |
| Warranty Deed | $149,000 | None Available |
Source: Public Records
Mortgage History
| Date | Status | Loan Amount | Loan Type |
|---|---|---|---|
| Open | $10,000 | New Conventional | |
| Previous Owner | $99,000 | New Conventional |
Source: Public Records
Source: My State MLS
MLS Number: 11572988
APN: 0138-00-001-015-0-015-00
Nearby Homes
- 3101 Hardy Springs Rd
- 3001 Hardy Springs Rd
- 3100 Hardy Springs Rd
- 3201 Hardy Springs Rd
- 2708 Hardy Springs Rd
- 2706 Brookside Cir
- 2705 Brookside Cir
- 0 Hardy Springs Cir
- 3526 Hardy Springs Rd
- 2100 Mockingbird Ln
- 1910 Cardinal Ln
- 509 Dove Dr
- 505 Dove Dr
- 1905 Whippoorwill Ave
- 1813 Mockingbird Ln
- 0 Finch Dr Unit 2529207
- 2007 S 14th St
- 607 Nelson Ln
- 0 S Main St
- 1803 S 9th St
