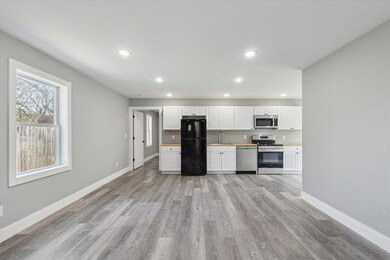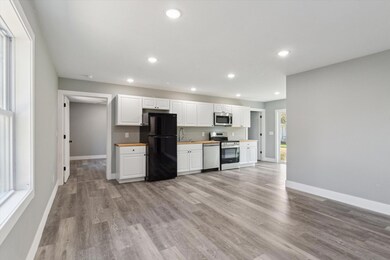706 Colfax St Cadillac, MI 49601
Estimated payment $1,217/month
Highlights
- New Construction
- Radiant Floor
- First Floor Utility Room
- Ranch Style House
- No HOA
- 2.5 Car Attached Garage
About This Lot
BUY THIS MOVE IN READY HOME FOR ZERO DOWN! Stunning newly built ranch home. Modern living just a couple blocks from Lake Cadillac and downtown Cadillac. This stylish 3-bedroom, 2-bathroom ranch combines sophisticated design with the tranquility of nature, located just a couple of blocks from the scenic Lake Cadillac. This contemporary design is open and yet cozy with radiant heating, providing warmth and style throughout the home. The gourmet kitchen is spacious and feature butcher block countertops and new appliances. Master suite with master bath. HEATED Attached 2 car garage. Covered porch with brick paver patio.
Property Details
Property Type
- Land
Est. Annual Taxes
- $282
Year Built
- Built in 2025 | New Construction
Lot Details
- Lot Dimensions are 44x158
- Property is zoned r2
Home Design
- Ranch Style House
- Pillar, Post or Pier Foundation
- Slab Foundation
- Frame Construction
- Steel Siding
Interior Spaces
- 1,152 Sq Ft Home
- Living Room
- Dining Room
- First Floor Utility Room
- Radiant Floor
Kitchen
- Oven or Range
- Microwave
- Dishwasher
Bedrooms and Bathrooms
- 3 Bedrooms
- Split Bedroom Floorplan
- Walk-In Closet
- 2 Full Bathrooms
Laundry
- Laundry on main level
- Dryer
- Washer
Parking
- 2.5 Car Attached Garage
- Heated Garage
Accessible Home Design
- Halls are 36 inches wide or more
- Doors are 36 inches wide or more
- Doors are 32 inches wide or more
Utilities
- Central Heating
- Water Heater
- Municipal Utilities District for Water and Sewer
- Cable TV Available
Listing and Financial Details
- Assessor Parcel Number 10-058-00-116-00
- Tax Block 3807
Community Details
Overview
- No Home Owners Association
- J Cummer & Sons Add Subdivision
Recreation
- Patio
Map
Home Values in the Area
Average Home Value in this Area
Tax History
| Year | Tax Paid | Tax Assessment Tax Assessment Total Assessment is a certain percentage of the fair market value that is determined by local assessors to be the total taxable value of land and additions on the property. | Land | Improvement |
|---|---|---|---|---|
| 2025 | $282 | $35,400 | $0 | $0 |
| 2024 | $182 | $8,100 | $0 | $0 |
| 2023 | $259 | $7,400 | $0 | $0 |
| 2022 | $259 | $5,700 | $0 | $0 |
| 2021 | $252 | $5,000 | $0 | $0 |
| 2020 | $250 | $4,800 | $0 | $0 |
| 2019 | $246 | $4,800 | $0 | $0 |
| 2018 | -- | $4,700 | $0 | $0 |
| 2017 | -- | $4,600 | $0 | $0 |
| 2016 | -- | $4,500 | $0 | $0 |
| 2015 | -- | $3,600 | $0 | $0 |
| 2013 | -- | $3,700 | $0 | $0 |
Property History
| Date | Event | Price | Change | Sq Ft Price |
|---|---|---|---|---|
| 07/18/2025 07/18/25 | Sold | $228,000 | +1.3% | $198 / Sq Ft |
| 06/25/2025 06/25/25 | Pending | -- | -- | -- |
| 06/19/2025 06/19/25 | Price Changed | $225,000 | -10.0% | $195 / Sq Ft |
| 06/19/2025 06/19/25 | Price Changed | $249,900 | -2.0% | $217 / Sq Ft |
| 06/17/2025 06/17/25 | Price Changed | $255,000 | -1.9% | $221 / Sq Ft |
| 05/29/2025 05/29/25 | Price Changed | $259,999 | -1.9% | $226 / Sq Ft |
| 05/08/2025 05/08/25 | Price Changed | $265,000 | -3.6% | $230 / Sq Ft |
| 03/07/2025 03/07/25 | For Sale | $275,000 | +3693.1% | $239 / Sq Ft |
| 06/26/2024 06/26/24 | Sold | $7,250 | -31.0% | -- |
| 06/11/2024 06/11/24 | Pending | -- | -- | -- |
| 09/12/2023 09/12/23 | For Sale | $10,500 | -- | -- |
Source: Water Wonderland Board of REALTORS®
MLS Number: 201835296
APN: 10-058-00-116-00
- 620 Arthur St
- 504 Allen St
- 514 Aldrich St
- 414 Donnelly St
- 825 Walnut St
- 817 Walnut St
- 414 Wright St
- 1019 2nd Ave
- V/L Huston St
- 616 Lake Shore Dr
- 707 Lake Shore Dr
- 200 N Shore Dr E
- 1119 1st Ave
- 865 Farrar St
- 133 N Shore Dr W Unit 10
- 133 W North St
- 870 Seneca Place
- 301 N Lake St Unit 104
- 321 E River St
- 0 Business Us-131 Unit 1823772







