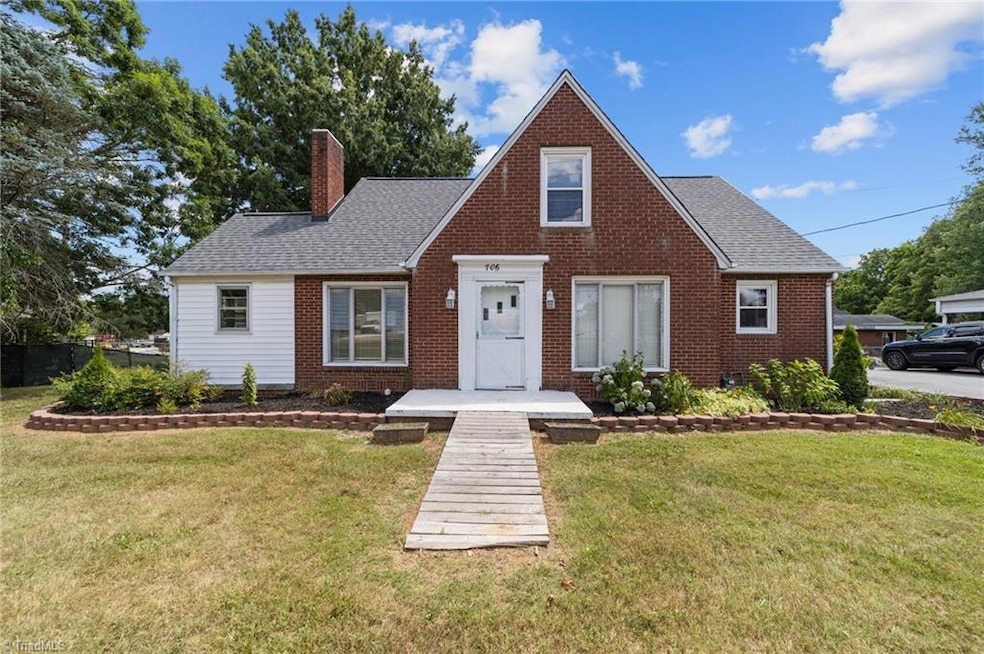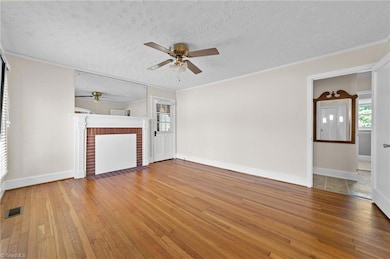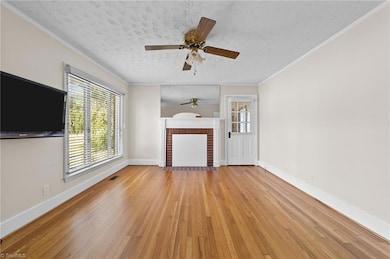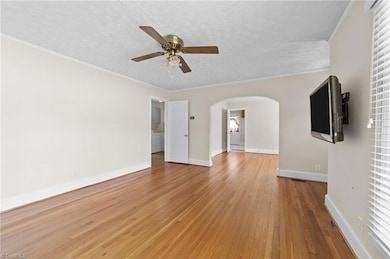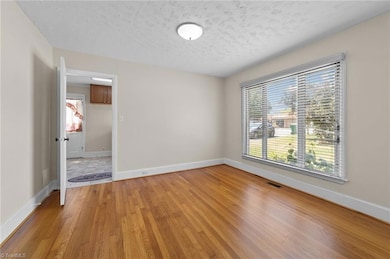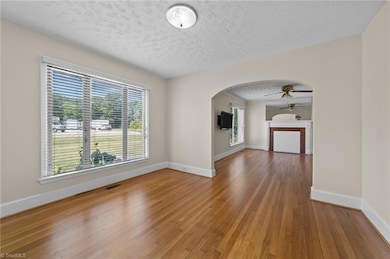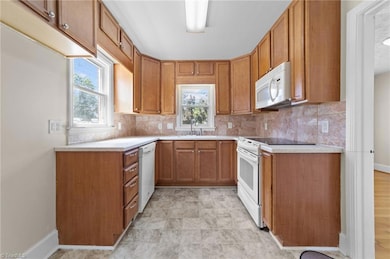706 E Fairfield Rd High Point, NC 27263
Greater High Point NeighborhoodEstimated payment $1,391/month
Highlights
- Wood Flooring
- Porch
- Ceiling Fan
- No HOA
- Forced Air Heating and Cooling System
- Baseboard Heating
About This Home
This charming home offers a unique blend of modern convenience and classic character, making it a must-see. Featuring three spacious bedrooms and two well-appointed bathrooms, this residence boasts a thoughtfully designed floor plan that maximizes space and comfort. The inviting sunroom is perfect for enjoying your morning coffee or relaxing with a good book, while the expansive yard provides ample space for outdoor activities and gardening. Located in a highly convenient area, you'll have easy access to shopping, dining, and excellent schools. The home exudes charm with its beautiful wood flooring, adding warmth and elegance to every room. Plus, all appliances are included, making your move-in process seamless. With character galore and a prime location, this property is the ideal place to call home. Don't miss out on the opportunity to make this stunning house your own – schedule a viewing today!
Home Details
Home Type
- Single Family
Est. Annual Taxes
- $1,127
Year Built
- Built in 1947
Lot Details
- 0.36 Acre Lot
- Property is zoned RS-9
Home Design
- Brick Exterior Construction
Interior Spaces
- 1,554 Sq Ft Home
- Property has 1 Level
- Ceiling Fan
- Living Room with Fireplace
- Crawl Space
Kitchen
- Free-Standing Range
- Microwave
- Dishwasher
Flooring
- Wood
- Carpet
- Laminate
- Tile
- Vinyl
Bedrooms and Bathrooms
- 3 Bedrooms
Laundry
- Laundry on main level
- Washer and Dryer Hookup
Parking
- No Garage
- Driveway
Outdoor Features
- Porch
Utilities
- Forced Air Heating and Cooling System
- Heating System Uses Natural Gas
- Baseboard Heating
- Electric Water Heater
Community Details
- No Home Owners Association
Listing and Financial Details
- Tax Lot 1
- Assessor Parcel Number 0195935
- 1% Total Tax Rate
Map
Home Values in the Area
Average Home Value in this Area
Tax History
| Year | Tax Paid | Tax Assessment Tax Assessment Total Assessment is a certain percentage of the fair market value that is determined by local assessors to be the total taxable value of land and additions on the property. | Land | Improvement |
|---|---|---|---|---|
| 2025 | $1,127 | $81,800 | $21,600 | $60,200 |
| 2024 | $1,127 | $81,800 | $21,600 | $60,200 |
| 2023 | $1,127 | $81,800 | $21,600 | $60,200 |
| 2022 | $1,103 | $81,800 | $21,600 | $60,200 |
| 2021 | $831 | $60,300 | $21,600 | $38,700 |
| 2020 | $831 | $60,300 | $21,600 | $38,700 |
| 2019 | $831 | $60,300 | $0 | $0 |
| 2018 | $827 | $60,300 | $0 | $0 |
| 2017 | $831 | $60,300 | $0 | $0 |
| 2016 | $834 | $59,500 | $0 | $0 |
| 2015 | $419 | $59,500 | $0 | $0 |
| 2014 | $427 | $59,500 | $0 | $0 |
Property History
| Date | Event | Price | List to Sale | Price per Sq Ft |
|---|---|---|---|---|
| 08/26/2025 08/26/25 | For Sale | $249,900 | 0.0% | $161 / Sq Ft |
| 08/25/2025 08/25/25 | Off Market | $249,900 | -- | -- |
| 06/26/2025 06/26/25 | For Sale | $249,900 | 0.0% | $161 / Sq Ft |
| 06/25/2025 06/25/25 | Off Market | $249,900 | -- | -- |
| 04/22/2025 04/22/25 | Price Changed | $249,900 | -0.4% | $161 / Sq Ft |
| 03/26/2025 03/26/25 | For Sale | $251,000 | 0.0% | $162 / Sq Ft |
| 03/25/2025 03/25/25 | Off Market | $251,000 | -- | -- |
| 11/08/2024 11/08/24 | Price Changed | $251,000 | -3.1% | $162 / Sq Ft |
| 06/28/2024 06/28/24 | For Sale | $259,000 | -- | $167 / Sq Ft |
Source: Triad MLS
MLS Number: 1146865
APN: 0195935
- 600 E Fairfield Rd
- 717 Belmont Dr
- 715 Baker Rd
- 921 Norton St
- 914 Nance Ave
- 312 Playground Rd
- 609 Martha Place
- 607 Martha Place
- 112 Havenwood Dr
- 10844 N Main St
- 400 E Springfield Rd
- 126 Apollo Cir
- 304 E Springfield Rd
- 312 Model Farm Rd
- 206 E Moore Ave
- 10812, 10822, 10828 N Main St
- 1606 Chelsea Square
- 416 Westbrook Ct
- 3813 Salisbury St
- 902 Brittany Way
- 900 Brookwood Cir
- 2452 Bellemeade St
- 203 Brighton Village Ln
- 102 Terrace Trace Ct Unit 214
- 304 Ardale Dr Unit 1B
- 5405 Avery Dr
- 917 Richland St Unit B
- 1014 Grace St
- 1109 Wilson Place
- 1770 Nc Highway 62 W
- 1008 Anderson Place Unit B
- 1008 Anderson Place Unit 1008-B
- 1006 Anderson Place Unit B
- 1701 Franklin Ave
- 1303 A E Green Dr
- 418 White Oak St Unit A
- 317 Woodbury St
- 1409 Leonard Ave
- 337 Ennis St Unit A
- 197 Spring Garden Cir
Ask me questions while you tour the home.
