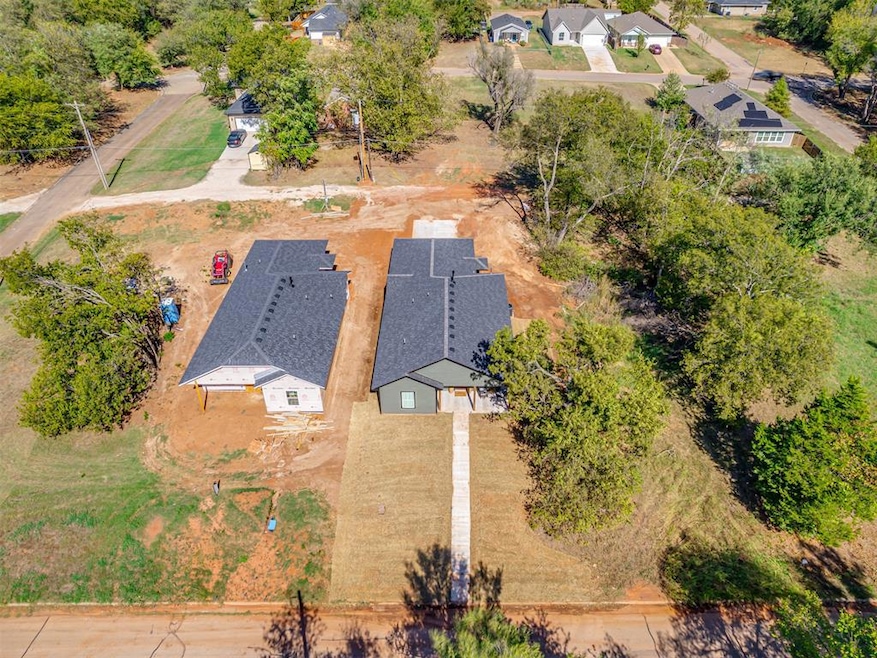706 E Lincoln Ave Guthrie, OK 73044
Estimated payment $1,626/month
Highlights
- Cathedral Ceiling
- Covered Patio or Porch
- Laundry Room
- Mud Room
- Fireplace
About This Home
Welcome home to this beautifully built new construction in historic Guthrie — just minutes from downtown festivals, shops, and small-town charm! One of two new homes built side by side, this darling property blends the warmth of a classic Guthrie cottage with the ease of modern living. Enjoy your mornings on the oversized front porch with a cup of coffee, or unwind in the evenings as the sun sets. Step inside to a bright, open living space filled with natural light, cathedral ceilings, warm wood-look tile floors, and a cozy gas fireplace — perfect for gathering or relaxing. The open-concept layout flows into a spacious dining area and stunning kitchen with quartz countertops, crisp white cabinetry, subway tile backsplash, and brand-new stainless steel appliances. Off the garage, a convenient laundry and mudroom combo includes space for your pets too. The private primary suite is tucked at the back of the home with a beautifully tiled shower, walk-in closet, and charming wood beam ceiling accent. Two additional bedrooms and a full bath at the front complete the thoughtful split floor plan — giving everyone their own space.
With an attached two-car garage off the alley, full sprinkler system, and large lot, this home was designed for comfort and easy living. Nestled in a peaceful neighborhood less than a mile from Guthrie’s vibrant downtown, this new build fits right in with the city’s timeless character — cozy, inviting, and ready to welcome you home! **THE HOME (one the left) IS CURRENTLY UNDER CONSTRUCTION AND ALL PHOTOS PROVIDED ARE EXAMPLES TO GIVE AN IDEA OF THE FLOOR PLAN OF FINISHED HOME. EXACT FLOORPLAN MAY VARY. FINISHES AND COLORS MAY VARY**
Home Details
Home Type
- Single Family
Year Built
- Built in 2025
Parking
- 2
Interior Spaces
- Cathedral Ceiling
- Fireplace
- Mud Room
- Laundry Room
Kitchen
- Microwave
- Dishwasher
- Disposal
Additional Features
- Covered Patio or Porch
- Water Heater
Listing and Financial Details
- Legal Lot and Block 13 / 85
Map
Property History
| Date | Event | Price | List to Sale | Price per Sq Ft |
|---|---|---|---|---|
| 02/28/2026 02/28/26 | Price Changed | $265,000 | -5.0% | $161 / Sq Ft |
| 01/19/2026 01/19/26 | Price Changed | $278,999 | 0.0% | $169 / Sq Ft |
| 10/28/2025 10/28/25 | For Sale | $279,000 | -- | $169 / Sq Ft |
Source: MLSOK
MLS Number: OKC1198235
- 712 E Lincoln Ave
- 915 E Perkins Ave
- 512 S Capitol St
- 622 S Ash St
- 1012 Elmwood Dr
- 1315 E Vilas Ave
- 708 E Vilas Ave
- 1416 E Springer Ave
- 917 E Vilas Ave
- 805 E Harrison Ave
- 403 E Vilas Ave
- 515 E Harrison Ave
- 624 E Harrison Ave
- 220 E Springer Ave
- 1223 E Vilas Ave
- 603 S Poplar St
- 1122 Colt Dr
- 1124 Colt Dr
- 1111 Colt Dr
- 1123 E Oklahoma Ave
- 411 E Harrison Ave Unit C
- 108 S Division Office Suite #211 St Unit Office Suite 211
- 1620 Highland Loop
- 1628 Highland Loop
- 1524 Highland Loop
- 1630 Highland Loop
- 1610 Highland Loop
- 1702 Highland Loop
- 1706 Highland Loop
- 1612 Highland Loop
- 1704 Highland Loop
- 2525 W Oklahoma Ave
- 700 Cottage Park Cir
- 5286 NE Hwy 33
- 5301 Grassland Dr
- 8741 Belcaro Dr
- 524 Sherwood Ln
- 3701 E Waterloo Rd
- 1101 W Waterloo Rd Unit 2
- 4220 Calm Waters Way
Ask me questions while you tour the home.







