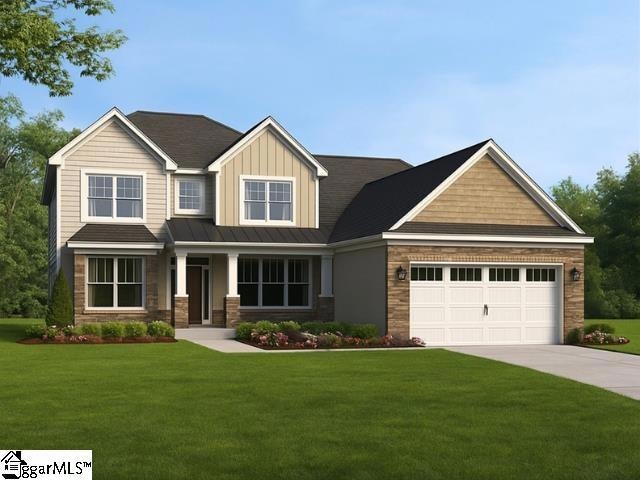706 Forbury Way Woodruff, SC 29388
Estimated payment $3,840/month
Highlights
- 0.52 Acre Lot
- Craftsman Architecture
- Solid Surface Countertops
- Woodruff High School Rated A-
- Bonus Room
- Home Office
About This Home
Check out 706 Forbury Way, a stunning new home in our Pinebrook community! This thoughtfully designed two-story home offers 3,327 square feet of living space and features four bedrooms, three and a half bathrooms, and a two-car garage. Designed for both comfort and elegance, this home is ideal for those who enjoy spacious living areas and refined details. As you enter through the covered porch, you’ll be greeted by a grand foyer that opens to a formal dining room and a private study, perfect for working from home or quiet reading. The open-concept living area seamlessly connects the living room, casual dining space, and gourmet kitchen. The kitchen includes stainless steel appliances, a large center island, ample cabinetry, and a walk-in pantry, creating the perfect space for cooking and entertaining. The first-floor primary suite offers a private retreat with a luxurious bathroom featuring dual vanities, a soaking tub, a separate shower, and two walk-in closets. Upstairs, three additional bedrooms provide plenty of space for family or guests, including a guest suite with its own bathroom. A spacious flex room offers versatility for a media area, playroom, or additional entertaining space. Additional highlights include a covered rear patio for outdoor gatherings and a conveniently located utility room. With its open layout, elegant finishes, and versatile living spaces, this home combines sophistication and functionality in every detail. Pictures are representative.
Home Details
Home Type
- Single Family
Year Built
- Home Under Construction
Lot Details
- 0.52 Acre Lot
- Level Lot
- Sprinkler System
HOA Fees
- $47 Monthly HOA Fees
Parking
- 2 Car Attached Garage
Home Design
- Home is estimated to be completed on 2/6/26
- Craftsman Architecture
- Traditional Architecture
- Slab Foundation
- Architectural Shingle Roof
- Aluminum Trim
- Radon Mitigation System
- Hardboard
Interior Spaces
- 3,200-3,399 Sq Ft Home
- 2-Story Property
- Smooth Ceilings
- Ceiling height of 9 feet or more
- Gas Log Fireplace
- Insulated Windows
- Tilt-In Windows
- Living Room
- Breakfast Room
- Dining Room
- Home Office
- Bonus Room
- Fire and Smoke Detector
Kitchen
- Walk-In Pantry
- Electric Oven
- Self-Cleaning Oven
- Free-Standing Electric Range
- Built-In Microwave
- Dishwasher
- Solid Surface Countertops
- Disposal
Flooring
- Carpet
- Ceramic Tile
- Vinyl
Bedrooms and Bathrooms
- 4 Bedrooms | 1 Main Level Bedroom
- Walk-In Closet
- 3.5 Bathrooms
- Soaking Tub
Laundry
- Laundry Room
- Laundry on main level
Attic
- Storage In Attic
- Pull Down Stairs to Attic
Outdoor Features
- Covered Patio or Porch
Schools
- Woodruff Elementary And Middle School
- Woodruff High School
Utilities
- Forced Air Heating and Cooling System
- Heating System Uses Natural Gas
- Underground Utilities
- Smart Home Wiring
- Electric Water Heater
- Cable TV Available
Community Details
- Hinson Management HOA
- Built by D.R. Horton
- Pine Brook Subdivision, Carrington Floorplan
- Mandatory home owners association
Listing and Financial Details
- Tax Lot 0054
- Assessor Parcel Number 4-19-00-045.59
Map
Home Values in the Area
Average Home Value in this Area
Property History
| Date | Event | Price | List to Sale | Price per Sq Ft |
|---|---|---|---|---|
| 11/14/2025 11/14/25 | For Sale | $604,900 | -- | $182 / Sq Ft |
Source: Greater Greenville Association of REALTORS®
MLS Number: 1574923
- 1030 Roleson Way
- 736 Wolverine Ln
- 237 Poole St
- 500 State Road S-42-50
- 226 S Main St
- 926 Shakespeare Dr
- 203 van Patton Rd
- 100 Eastland Dr
- 179 Old Timber Rd
- 85 Cunningham Rd
- 754 Treeline Rd
- 758 Treeline Rd
- 769 Treeline Rd
- 782 Treeline Rd
- 789 Treeline Rd
- 790 Treeline Rd
- 794 Treeline Rd
- 797 Treeline Rd
- 3045 Hickory Ridge Trail
- 1088 Appalachian Dr

