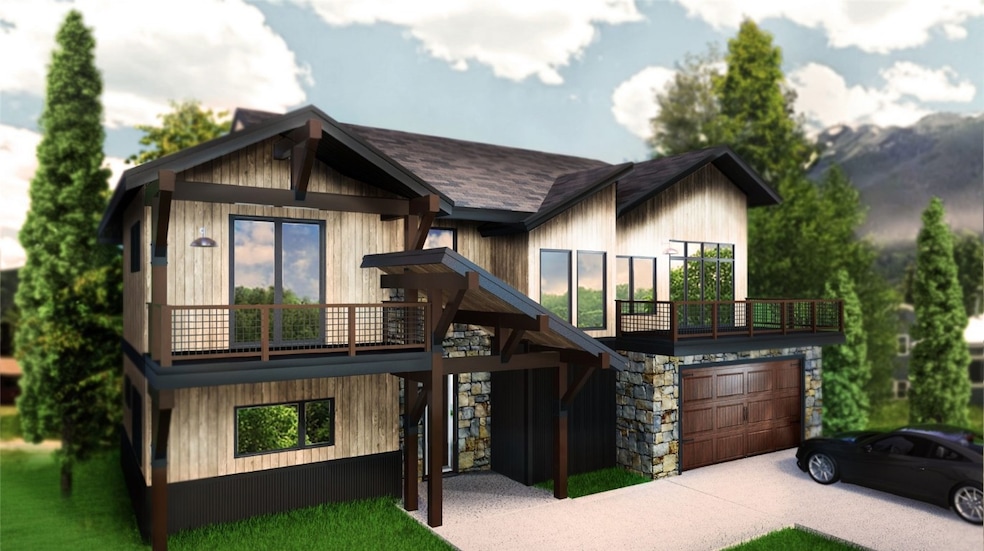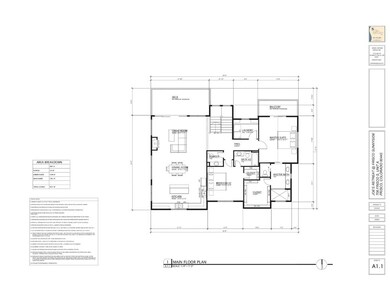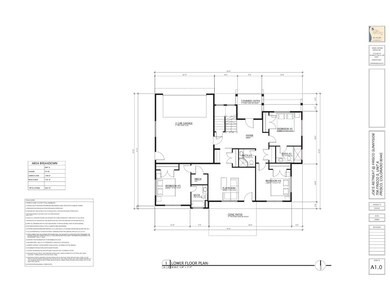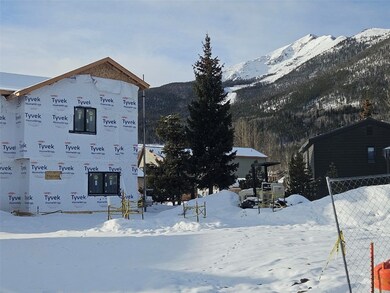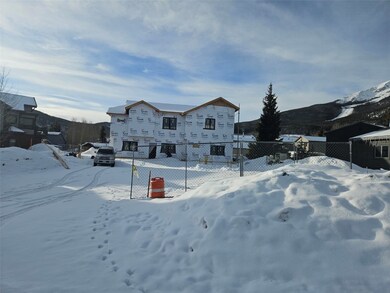706 Frisco St Unit A Frisco, CO 80443
Estimated payment $19,157/month
Highlights
- New Construction
- Contemporary Architecture
- Wood Flooring
- Lake View
- Vaulted Ceiling
- 4-minute walk to Frisco's Funtastic Funground
About This Home
Stunning new home in the heart of Frisco. Located on the sunny side of town, close to the bike path and just a few blocks from Main Street, this mountain modern home has excellent views of Mount Royal and Buffalo Mountain, as well as views toward the Continental Divide and Lake Dillon. Featuring 5 bedrooms, 5 and 1/2 bathrooms, over 3200 square feet of living space, vaulted wood ceilings, open floorplan, generous outdoor living spaces, and an oversized 2 car garage; this home has all the amenities today's discriminating buyers desire. Thermador stainless steel appliance package, custom Bridgewood cabinetry, quartz countertops, alder paneled doors and trim, custom steel railings, modern tiled bathrooms, and designer fixtures are just a few of the beautiful finishes included in this home. High end mechanical systems and in-floor radiant heat throughout the home and garage, generous storage spaces and large closets with custom shelving, additional room in the lower level that can function as an office, media room, or play room, main floor fireplace with natural stone surround, as well as numerous sizable windows and patio doors are additional features which make this a truly desirable home. Enjoy the centralized location and easy access to 6 world class ski areas as well as all the activities the town of Frisco and beautiful Lake Dillon have to offer. Purchase now and have the ability to be involved in the selection of some of the interior finishes.
Listing Agent
Paffrath & Thomas R.E.S.C Brokerage Phone: (970) 453-0466 License #FA40026516 Listed on: 02/10/2025
Home Details
Home Type
- Single Family
Est. Annual Taxes
- $3,375
Year Built
- Built in 2025 | New Construction
Lot Details
- 0.28 Acre Lot
- Dirt Road
- Southern Exposure
- Zoning described as Planned Unit Development
Parking
- 2 Car Garage
Property Views
- Lake
- Woods
- Mountain
- Meadow
Home Design
- Contemporary Architecture
- Mountain Architecture
- Split Level Home
- Entry on the 1st floor
- Concrete Foundation
- Wood Frame Construction
- Shingle Roof
- Architectural Shingle Roof
- Wood Siding
Interior Spaces
- 3,221 Sq Ft Home
- 2-Story Property
- Vaulted Ceiling
- Gas Fireplace
- Great Room
- Dining Room
- Den
- Utility Room
- Washer and Dryer
- Finished Basement
Kitchen
- Eat-In Kitchen
- Built-In Oven
- Gas Cooktop
- Range Hood
- Microwave
- Dishwasher
- Smart Appliances
- Disposal
Flooring
- Wood
- Carpet
- Stone
- Tile
Bedrooms and Bathrooms
- 5 Bedrooms
Utilities
- Central Heating
- Heating System Uses Natural Gas
- Radiant Heating System
- Hot Water Heating System
- High Speed Internet
- Phone Available
- Satellite Dish
- Cable TV Available
Listing and Financial Details
- Assessor Parcel Number 1100655
Community Details
Overview
- Property has a Home Owners Association
- Frisco Town Sub Subdivision
Recreation
- Trails
Map
Home Values in the Area
Average Home Value in this Area
Tax History
| Year | Tax Paid | Tax Assessment Tax Assessment Total Assessment is a certain percentage of the fair market value that is determined by local assessors to be the total taxable value of land and additions on the property. | Land | Improvement |
|---|---|---|---|---|
| 2024 | $3,375 | $71,952 | -- | -- |
| 2023 | $3,375 | $68,266 | $0 | $0 |
| 2022 | $2,676 | $46,190 | $0 | $0 |
| 2021 | $2,700 | $47,519 | $0 | $0 |
| 2020 | $1,978 | $37,153 | $0 | $0 |
| 2019 | $1,951 | $37,153 | $0 | $0 |
| 2018 | $1,917 | $35,386 | $0 | $0 |
| 2017 | $1,756 | $35,386 | $0 | $0 |
| 2016 | $1,612 | $32,006 | $0 | $0 |
| 2015 | $1,562 | $32,006 | $0 | $0 |
| 2014 | $1,297 | $26,246 | $0 | $0 |
| 2013 | -- | $26,246 | $0 | $0 |
Property History
| Date | Event | Price | List to Sale | Price per Sq Ft |
|---|---|---|---|---|
| 02/10/2025 02/10/25 | For Sale | $3,599,000 | -- | $1,117 / Sq Ft |
Purchase History
| Date | Type | Sale Price | Title Company |
|---|---|---|---|
| Warranty Deed | $1,250,000 | Title Company Of The Rockies | |
| Deed | -- | -- | |
| Interfamily Deed Transfer | -- | None Available |
Source: Summit MLS
MLS Number: S1056141
APN: 1100655
- 705 707 709 Frisco St Unit 1-7
- 309 S 6th Ave Unit 1
- 710 Belford St Unit 3
- 723 Hunters Cir
- 117 S 6th Ave Unit 13
- 212 Frisco Alley
- 500 Bills Ranch Rd Unit 161
- 570 Bills Ranch Rd Unit 335
- 601 Galena St Unit C
- 310 E Main St Unit 204
- 310 E Main St Unit 206
- 310 E Main St Unit 202
- 310 E Main St Unit 208
- 212 Frisco St
- 208 Frisco St
- 520 Night Chant Ln
- 110 S 1st Ave Unit B
- 117 Galena St
- 37 Mount Royal Dr Unit B
- 37 Mount Royal Dr
- 80 W Main St Unit 214
- 717 Meadow Dr Unit A
- 1121 Dillon Dam Rd
- 7223 Ryan Gulch Rd
- 2400 Lodge Pole Cir Unit 302
- 98000 Ryan Gulch Rd
- 481 3rd St Unit 2-3
- 50 Drift Rd
- 449 W 4th St Unit A
- 330 W 4th St
- 464 Silver Cir
- 73 Cooper Dr
- 1030 Blue River Pkwy Unit BRF Condo
- 1100 Blue River Pkwy
- 630 Straight Creek Dr
- 1396 Forest Hills Dr Unit ID1301396P
- 303 Overlook Dr Unit 1A
- 1 S Face Dr
- 189 Co Rd 535
- 4595 Bighorn Rd
