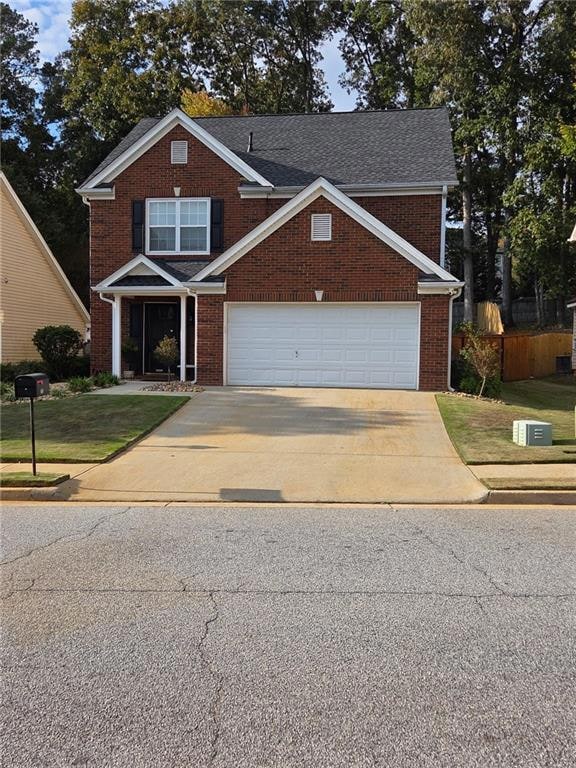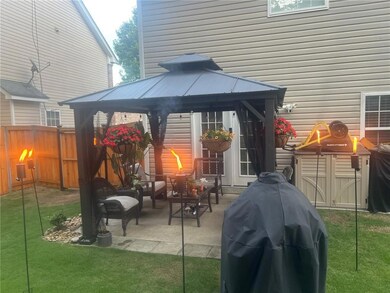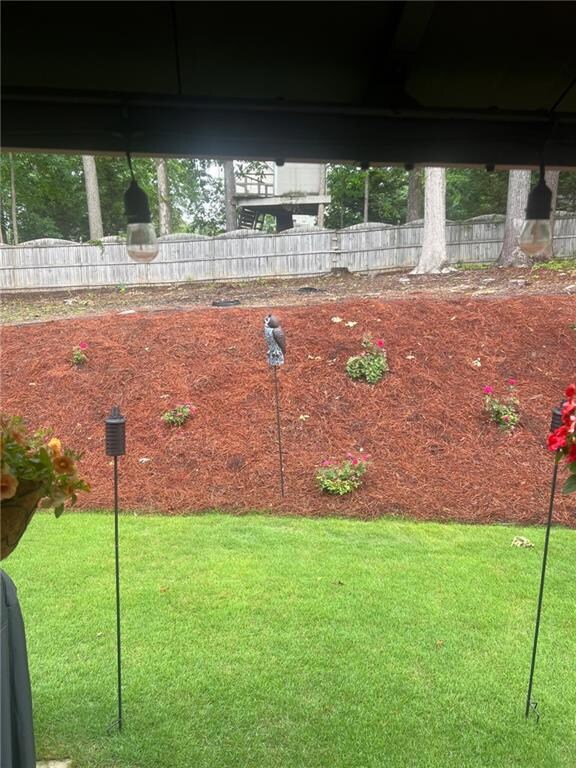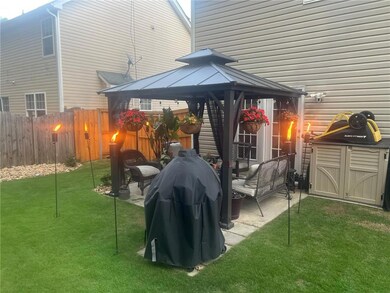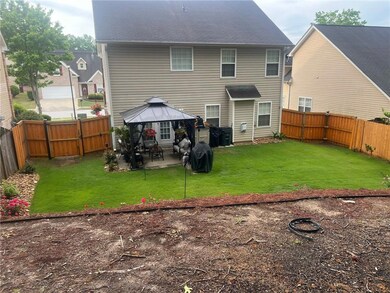706 Hawthorn Ln Unit 3 Grayson, GA 30017
Estimated payment $2,252/month
Highlights
- Open-Concept Dining Room
- Sitting Area In Primary Bedroom
- Wood Flooring
- Trip Elementary School Rated A
- Traditional Architecture
- Neighborhood Views
About This Home
MORE PHOTOS TO COME! Welcome to 706 Hawthorn Ln in the heart of Grayson! This beautifully maintained 3-bedroom, 2.5-bath home offers warmth, comfort, and peace of mind in one of the area’s most desirable neighborhoods. You’ll love the bright and open floor plan, cozy fireplace, and spacious living areas—perfect for everyday living or entertaining family and friends. The roof and water heater are both less than 5 years old, offering extra value and confidence for the next homeowner. Step outside to your fenced-in, well-maintained backyard—a private outdoor retreat ideal for pets, play, quiet evenings, or weekend gatherings. This home is only being sold because the seller is moving to a retirement community, giving you a wonderful opportunity to make it your own. Conveniently located near top-rated schools, parks, shopping, and dining, this property offers the perfect blend of comfort and lifestyle. Preferred Closing Attorney: Ganek PC – Lawrenceville. With low HOA fees and timeless charm, this Grayson gem won’t last long—schedule your showing today!
Home Details
Home Type
- Single Family
Est. Annual Taxes
- $3,895
Year Built
- Built in 2003
Lot Details
- 7,841 Sq Ft Lot
- Back Yard Fenced and Front Yard
HOA Fees
- $33 Monthly HOA Fees
Parking
- 1 Car Garage
- Front Facing Garage
- Garage Door Opener
- Driveway
Home Design
- Traditional Architecture
- Composition Roof
- Vinyl Siding
- Brick Front
Interior Spaces
- 2,000 Sq Ft Home
- 2-Story Property
- Dry Bar
- Crown Molding
- Tray Ceiling
- Ceiling Fan
- Brick Fireplace
- Double Pane Windows
- Entrance Foyer
- Open-Concept Dining Room
- Neighborhood Views
- Electric Dryer Hookup
Kitchen
- Open to Family Room
- Eat-In Kitchen
- Breakfast Bar
- Gas Cooktop
- Microwave
- Dishwasher
- Kitchen Island
- White Kitchen Cabinets
- Disposal
Flooring
- Wood
- Carpet
Bedrooms and Bathrooms
- 3 Bedrooms
- Sitting Area In Primary Bedroom
- Oversized primary bedroom
- Vaulted Bathroom Ceilings
- Dual Vanity Sinks in Primary Bathroom
- Separate Shower in Primary Bathroom
Home Security
- Carbon Monoxide Detectors
- Fire and Smoke Detector
Outdoor Features
- Patio
Schools
- Trip Elementary School
- Bay Creek Middle School
- Grayson High School
Utilities
- Central Heating and Cooling System
- Phone Available
- Cable TV Available
Community Details
- Hawthorn Glen Subdivision
Listing and Financial Details
- Assessor Parcel Number R5101 263
Map
Home Values in the Area
Average Home Value in this Area
Tax History
| Year | Tax Paid | Tax Assessment Tax Assessment Total Assessment is a certain percentage of the fair market value that is determined by local assessors to be the total taxable value of land and additions on the property. | Land | Improvement |
|---|---|---|---|---|
| 2024 | $3,265 | $137,160 | $30,000 | $107,160 |
| 2023 | $3,265 | $132,360 | $30,400 | $101,960 |
| 2022 | $2,706 | $109,480 | $22,000 | $87,480 |
| 2021 | $2,149 | $79,880 | $16,800 | $63,080 |
| 2020 | $2,565 | $79,880 | $16,800 | $63,080 |
| 2019 | $2,298 | $69,840 | $15,200 | $54,640 |
| 2018 | $2,131 | $63,120 | $12,000 | $51,120 |
| 2016 | $1,945 | $56,000 | $12,000 | $44,000 |
| 2015 | $1,748 | $50,480 | $9,600 | $40,880 |
| 2014 | $1,758 | $50,480 | $9,600 | $40,880 |
Purchase History
| Date | Type | Sale Price | Title Company |
|---|---|---|---|
| Deed | $148,400 | -- |
Mortgage History
| Date | Status | Loan Amount | Loan Type |
|---|---|---|---|
| Previous Owner | $146,033 | VA |
Source: First Multiple Listing Service (FMLS)
MLS Number: 7671265
APN: 5-101-263
- 958 Bramble Way
- 2797 Nathaniel Way
- 1135 Pebble Bend Dr
- 1205 Pebble Bend Dr
- 179 Camry Ln
- 175 Camry Ln
- 137 Camry Ln SW
- 181 Camry Ln
- 2228 Roseberry Ln
- 314 Gable Brook Dr SW
- 2238 Roseberry Ln
- 2810 Cooper Brook Dr
- 1134 Stony Point
- 2639 Cooper Brook Dr
- 2629 Cooper Brook Dr
- 2542 Haynes Meadow Ct
- 2520 Cobble Creek Ln
- 889 Bramble Way
- 3121 Farmstead Ct
- 2999 Storybook Ln
- 931 Winding Down Way
- 1418 Haynescrest Ct Unit 90
- 1484 Ben Park Way
- 1806 Mitchell Farm Ct
- 1358 Cascade View Dr SW
- 1358 Cascade View Dr Unit 2
- 2934 Gayle Manor Ln
- 1106 Lossie Ln
- 832 Cygnet Ln
- 2935 Rosebud Rd
- 831 Alder Grv Trace
- 2945 Rosebud Rd
- 856 Sweet Rosalie Ct
- 866 Sweet Rosalie Ct
- 435 Brown Dove Ln
- 2855 Riverbend Ct
- 901 Porchlight Dr
