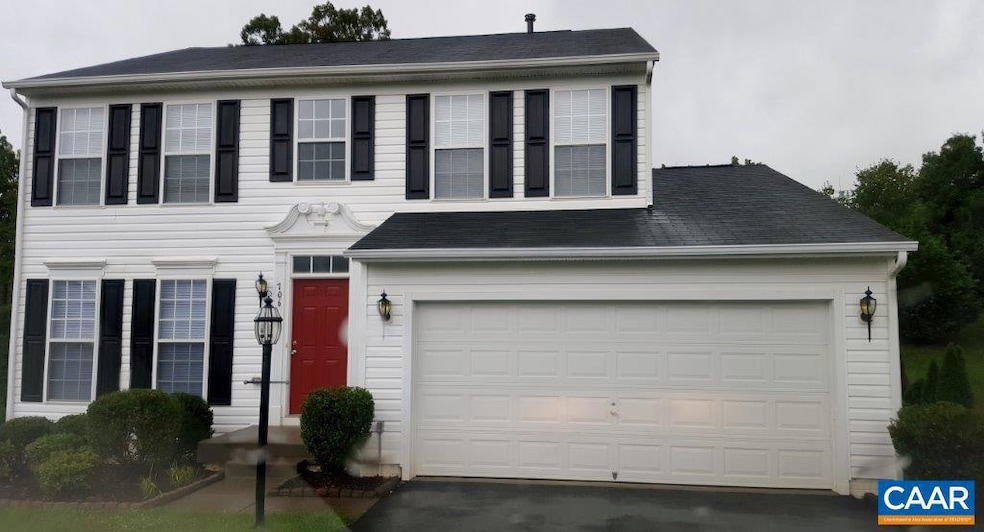706 Holly Hill Dr Barboursville, VA 22923
4
Beds
3.5
Baths
2,824
Sq Ft
0.27
Acres
Highlights
- Recreation Room
- No HOA
- Laundry Room
- Wood Flooring
- Living Room
- Entrance Foyer
About This Home
FOR RENT: Large 4 Bedroom, 3.5 Bath Home with Living Room, Dining Room, Family Room, Laundry on First Floor, Mostly Finished Basement with Rec Room and Full Bath, 2 Car Garage and Deck on .25 Acres in Holly Hill Subdivision. Close to North Fork Research Park, DIA, NGIC and Shopping. Sorry No Pets!
Home Details
Home Type
- Single Family
Est. Annual Taxes
- $2,854
Year Built
- Built in 2008
Interior Spaces
- Property has 2 Levels
- Ceiling height of 9 feet or more
- Insulated Windows
- Entrance Foyer
- Family Room
- Living Room
- Dining Room
- Recreation Room
- Fire and Smoke Detector
- Basement
Kitchen
- Electric Oven or Range
- Dishwasher
- Disposal
Flooring
- Wood
- Carpet
- Vinyl
Bedrooms and Bathrooms
- 3.5 Bathrooms
Laundry
- Laundry Room
- Dryer
- Washer
Schools
- Ruckersville Elementary School
- William Monroe High School
Utilities
- Forced Air Heating and Cooling System
- Heating System Powered By Owned Propane
- Natural Gas Water Heater
Listing and Financial Details
- Residential Lease
- No Smoking Allowed
- Available 10/1/25
Community Details
Overview
- No Home Owners Association
Pet Policy
- No Pets Allowed
Map
Source: Bright MLS
MLS Number: 668017
APN: 66H-1-4
Nearby Homes
- 6183 Spring Hill Rd
- 716 Preddy Creek Rd
- 6348 Flintstone Dr
- 19 Whitethorn Ct
- Lot 56 Gunnison Dr
- 34 White Sands Blvd
- 32 White Sands Blvd
- 226 White Sands Blvd Unit 24
- 216 White Sands Blvd
- 30 White Sands Blvd
- 29 White Sands Blvd
- 28 White Sands Blvd
- 324 White Sands Blvd
- 31 White Sands Blvd
- 35 White Sands Blvd
- Aruba Bay Plan at Creekside - Ranches
- Grand Cayman Plan at Creekside - Ranches
- 6039 Seminole Trail
- 100 Terrace Greene Cir
- 152 Shady Grove Rd
- 204 Shady Grove Rd
- 61 Shady Grove Cir
- 96 Oland St
- 1109 Matthew Mill Rd
- 4743 Wren Ct
- 828 Wesley Ln Unit A
- 828 Wesley Ln Unit B
- 2065 Elm Tree Ct
- 11 Club Dr
- 6025 Bentley Cir Unit 304
- 5025 Huntly Ridge St
- 3437 Thicket Run Place
- 709 W Daffodil Rd
- 3431 Watts Passage
- 108 Business Park Cir Unit A1
- 3400 Moubry Ln
- 105 Deerwood Rd Unit B







