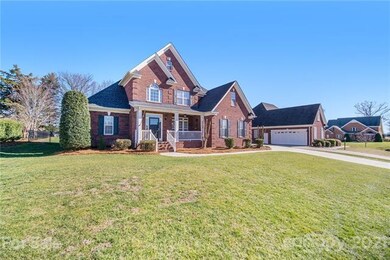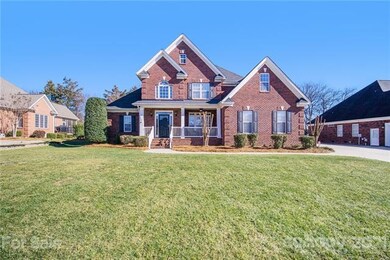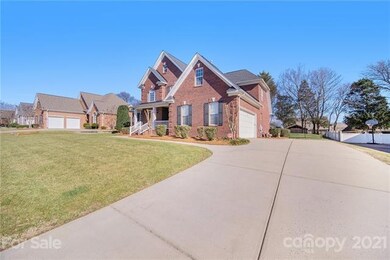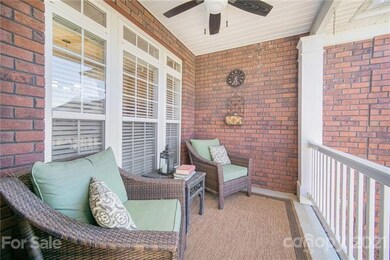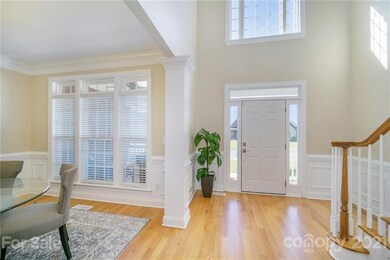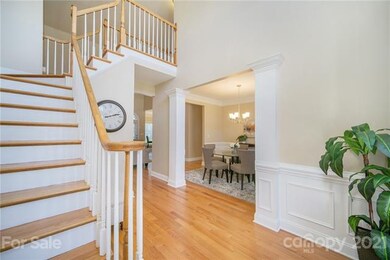
706 King Fredrick Ln SW Concord, NC 28027
Highlights
- Open Floorplan
- Wood Flooring
- Tennis Courts
- Pitts School Road Elementary School Rated A-
- Community Pool
- Attached Garage
About This Home
As of May 2022Ideal location; Concord schools, right on the edge of Harrisburg, minutes to Concord Mills shopping & dining, & perfect distance to Charlotte, convenient to everything but also just outside the city for that smaller town feel. Full brick exterior with true southern rocking chair porch & side load garage; truly great curb appeal. Incredible open floor plan with vaulted foyer & great room ceilings, & lots of natural light. Not a stich of carpet! All main level & staircase hardwood just sanded a stained to look brand new. Hard to find layout with master AND guest suite both on the main level; ideal for multi-generational living, guests, or work from home. True attention detail with triple trey master ceiling, crown & chair rail moldings, plantation shutters, & more custom details. Refrigerator, washer, & dryer included, just bring your suitcase & move right in. Fully fenced backyard & perfect deck for entertaining. Short walk Morris Glen amenities including pool & sports courts.
Last Agent to Sell the Property
Allen Tate Huntersville License #256634 Listed on: 02/04/2021

Home Details
Home Type
- Single Family
Year Built
- Built in 2004
Lot Details
- Irrigation
HOA Fees
- $48 Monthly HOA Fees
Parking
- Attached Garage
Interior Spaces
- Open Floorplan
- Gas Log Fireplace
- Insulated Windows
- Window Treatments
- Crawl Space
- Breakfast Bar
Flooring
- Wood
- Tile
Bedrooms and Bathrooms
- Walk-In Closet
- 3 Full Bathrooms
- Garden Bath
Utilities
- Heating System Uses Natural Gas
- Cable TV Available
Listing and Financial Details
- Assessor Parcel Number 5508-86-8845-0000
Community Details
Overview
- Hawthrone Manage,Ent Association, Phone Number (704) 377-0114
Recreation
- Tennis Courts
- Recreation Facilities
- Community Playground
- Community Pool
Ownership History
Purchase Details
Home Financials for this Owner
Home Financials are based on the most recent Mortgage that was taken out on this home.Purchase Details
Purchase Details
Home Financials for this Owner
Home Financials are based on the most recent Mortgage that was taken out on this home.Purchase Details
Similar Homes in Concord, NC
Home Values in the Area
Average Home Value in this Area
Purchase History
| Date | Type | Sale Price | Title Company |
|---|---|---|---|
| Warranty Deed | $402,500 | Investors Title | |
| Interfamily Deed Transfer | -- | None Available | |
| Warranty Deed | $272,000 | -- | |
| Warranty Deed | $47,000 | -- |
Mortgage History
| Date | Status | Loan Amount | Loan Type |
|---|---|---|---|
| Open | $362,250 | New Conventional | |
| Previous Owner | $263,800 | New Conventional | |
| Previous Owner | $255,000 | New Conventional | |
| Previous Owner | $260,000 | Stand Alone First | |
| Previous Owner | $217,600 | Fannie Mae Freddie Mac | |
| Closed | $40,800 | No Value Available |
Property History
| Date | Event | Price | Change | Sq Ft Price |
|---|---|---|---|---|
| 05/05/2022 05/05/22 | Sold | $520,000 | +4.2% | $210 / Sq Ft |
| 04/07/2022 04/07/22 | For Sale | $499,000 | +24.0% | $202 / Sq Ft |
| 03/09/2021 03/09/21 | Sold | $402,500 | +7.3% | $163 / Sq Ft |
| 02/09/2021 02/09/21 | Pending | -- | -- | -- |
| 02/04/2021 02/04/21 | For Sale | $375,000 | -- | $152 / Sq Ft |
Tax History Compared to Growth
Tax History
| Year | Tax Paid | Tax Assessment Tax Assessment Total Assessment is a certain percentage of the fair market value that is determined by local assessors to be the total taxable value of land and additions on the property. | Land | Improvement |
|---|---|---|---|---|
| 2024 | $4,758 | $477,760 | $100,000 | $377,760 |
| 2023 | $4,755 | $389,720 | $65,000 | $324,720 |
| 2022 | $4,755 | $320,490 | $65,000 | $255,490 |
| 2021 | $3,910 | $320,490 | $65,000 | $255,490 |
| 2020 | $3,910 | $320,490 | $65,000 | $255,490 |
| 2019 | $3,561 | $291,860 | $55,000 | $236,860 |
| 2018 | $3,502 | $291,860 | $55,000 | $236,860 |
| 2017 | $3,444 | $291,860 | $55,000 | $236,860 |
| 2016 | $2,043 | $275,000 | $55,000 | $220,000 |
| 2015 | $3,245 | $275,000 | $55,000 | $220,000 |
| 2014 | $3,245 | $275,000 | $55,000 | $220,000 |
Agents Affiliated with this Home
-

Seller's Agent in 2022
Matt Sarver
Keller Williams Lake Norman
(704) 575-8176
439 Total Sales
-

Seller Co-Listing Agent in 2022
Angela Kirsch
Keller Williams Lake Norman
(847) 508-7084
78 Total Sales
-

Buyer's Agent in 2022
August Maier
United Real Estate-Queen City
(704) 231-6024
42 Total Sales
-

Seller's Agent in 2021
Amy Baker
Allen Tate Realtors
(704) 258-1459
275 Total Sales
-

Buyer's Agent in 2021
Chelsea Desourdy
Keller Williams Connected
(980) 745-2914
113 Total Sales
Map
Source: Canopy MLS (Canopy Realtor® Association)
MLS Number: CAR3702151
APN: 5508-86-8845-0000
- 4562 Lanstone Ct SW
- 4532 Lanstone Ct SW
- 4319 Artdale Rd SW Unit 23
- 4271 Millet St SW
- 4266 Barley St SW
- 3898 Longwood Dr SW
- 4823 Morris Glen Dr
- 5366 Hardister Place
- 4210 Wrangler Dr SW
- 4630 Roberta Rd
- 4928 Wheat Dr SW
- 4349 Roberta Rd
- 355 Pulaski Dr SW
- 3815 Glen Haven Dr SW
- 4915 Juniper Grove Ct SW
- 709 Yvonne Dr SW
- 3500 Cedar Springs Dr SW
- 3530 Alister Ave SW
- 5670 Hammermill Dr
- 5513 Hammermill Dr

