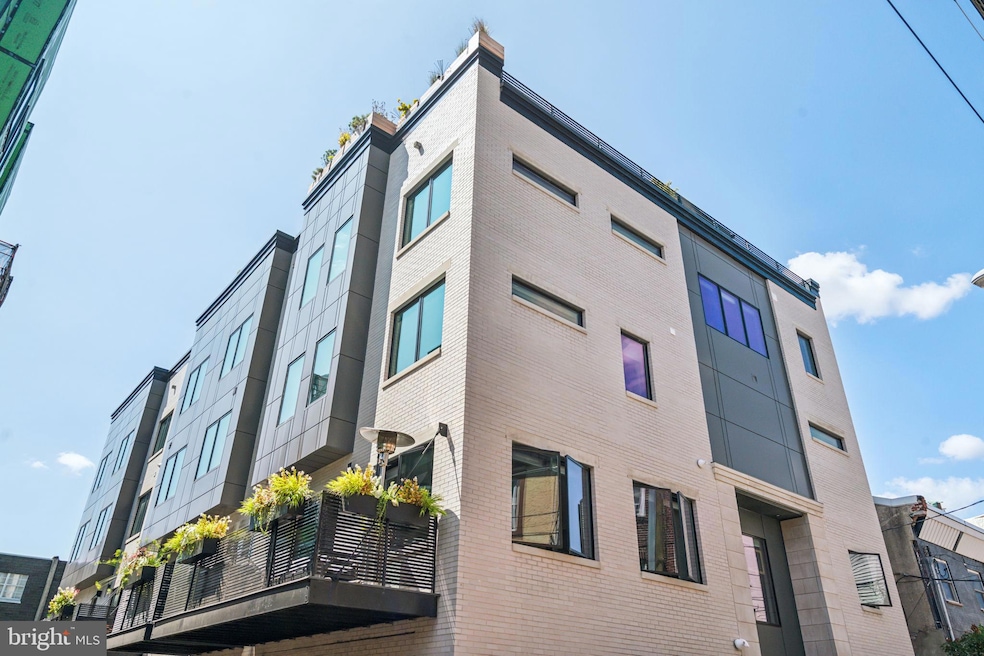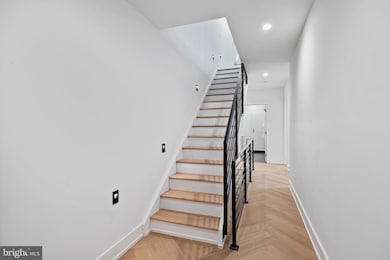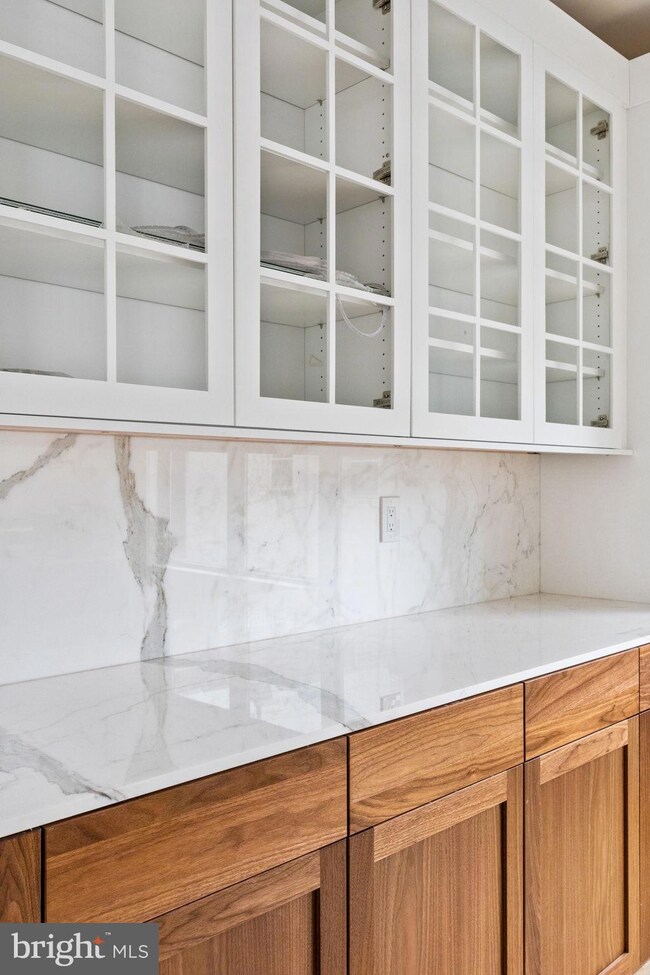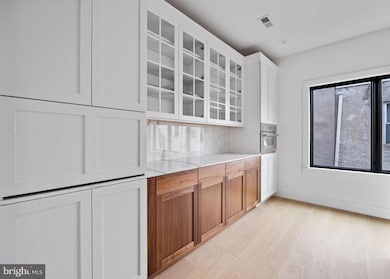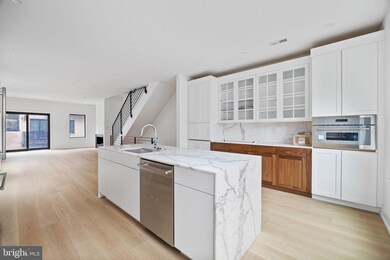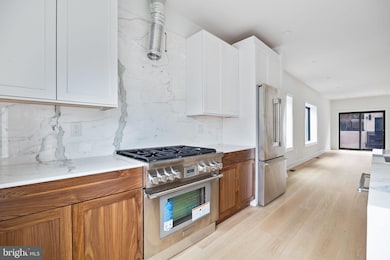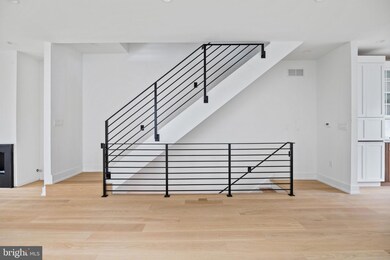706 Latona St Unit F Philadelphia, PA 19147
Passyunk Square NeighborhoodEstimated payment $8,195/month
Highlights
- New Construction
- City View
- Contemporary Architecture
- Rooftop Deck
- Open Floorplan
- 3-minute walk to Louis P Paolone Sr Memorial Park
About This Home
Construction is almost complete on this fabulous home!! Unit F, a corner unit of Passyunk Crest, features 4 bedrooms, 3 full and 2 half baths, and spans over 4,100+ square feet. Designed with both luxury and functionality in mind, this home offers multiple outdoor spaces, including a private deck and rooftop terrace, and the convenience of an attached 1-car garage with additional side parking. Inside, the chef’s kitchen and spacious primary suite provide the perfect setting for comfortable, modern living. The expansive four-story layout offers endless possibilities to customize the space, whether for a home gym, nursery, or office. The Passyunk Crest townhomes are truly one-of-a-kind, offering a rare opportunity to live in a development as unique as the neighborhood that surrounds it. These distinctive homes are nestled in the heart of East Passyunk, one of Philadelphia’s most sought-after and dynamic neighborhoods, celebrated for its vibrant restaurant scene, eclectic indie boutiques, and dynamic arts and culture. From the sleek architecture to the thoughtfully curated interior design, every element exudes a character as unique as yours. Step outside your door, and you'll find yourself on the bustling Passyunk Avenue, a culinary haven featuring nationally recognized eateries like Laurel, Fond, and Palizzi Social Club, as well as casual favorites like Pistola’s and Del Sur. Shop local at charming boutiques like Occasionette, Lume Creative, and Urban Jungle, or enjoy coffee and dessert at spots like Black & Brew and Vanilya Bakery. For sports enthusiasts, Passyunk Crest offers unparalleled convenience, located just a short drive or bike ride from Lincoln Financial Field, Citizens Bank Park, and the Wells Fargo Center, making it easy to catch a game or concert. With its prime location, luxurious finishes, and the dynamic energy of East Passyunk at your doorstep, Passyunk Crest is more than a home—it's a lifestyle.
Listing Agent
(610) 806-2113 lindsey.toconita@kw.com Kurfiss Sotheby's International Realty License #RS343604 Listed on: 10/04/2024

Co-Listing Agent
(215) 298-9415 McFadden@kurfiss.com Kurfiss Sotheby's International Realty
Townhouse Details
Home Type
- Townhome
Est. Annual Taxes
- $2,264
Lot Details
- 484 Sq Ft Lot
- Lot Dimensions are 13.00 x 37.00
- Sprinkler System
- Property is in excellent condition
HOA Fees
- $150 Monthly HOA Fees
Parking
- 1 Car Direct Access Garage
- Front Facing Garage
Home Design
- New Construction
- Contemporary Architecture
- Brick Exterior Construction
- Frame Construction
- Fiberglass Roof
- Concrete Perimeter Foundation
Interior Spaces
- 3,706 Sq Ft Home
- Property has 4 Levels
- Open Floorplan
- Wet Bar
- Recessed Lighting
- Gas Fireplace
- Wood Flooring
- City Views
- Finished Basement
- Basement Fills Entire Space Under The House
- Laundry on upper level
Kitchen
- Kitchen Island
- Upgraded Countertops
Bedrooms and Bathrooms
- Walk-In Closet
Utilities
- Forced Air Heating and Cooling System
- Natural Gas Water Heater
Additional Features
- Accessible Elevator Installed
- Rooftop Deck
Community Details
- $750 Capital Contribution Fee
- Passyunk Square Subdivision
Listing and Financial Details
- Tax Lot 205
- Assessor Parcel Number 021306100
Map
Home Values in the Area
Average Home Value in this Area
Property History
| Date | Event | Price | List to Sale | Price per Sq Ft |
|---|---|---|---|---|
| 10/01/2025 10/01/25 | Price Changed | $1,495,000 | -2.0% | $403 / Sq Ft |
| 05/31/2025 05/31/25 | Price Changed | $1,525,000 | 0.0% | $411 / Sq Ft |
| 05/31/2025 05/31/25 | For Sale | $1,525,000 | -3.2% | $411 / Sq Ft |
| 02/12/2025 02/12/25 | Off Market | $1,575,000 | -- | -- |
| 10/04/2024 10/04/24 | For Sale | $1,575,000 | -- | $425 / Sq Ft |
Source: Bright MLS
MLS Number: PAPH2400686
- 721 Wharton St Unit 3
- 723 Sears St
- 714 Medina St
- 1218-20 S 8th St Unit 6
- 811 Earp St
- 1169 71 E Passyunk Ave
- 538 Federal St Unit 104
- 1328 S 6th St Unit 2
- 1328 S 6th St Unit 3
- 1304 S Fairhill St
- 833 Wharton St
- 833 Wharton St Unit 1B-301
- 833 Wharton St Unit 2B-405
- 1126 E Passyunk Ave Unit 3
- 1122 E Passyunk Ave Unit 3
- 1418 S 9th St Unit ID1314945P
- 1418 S 9th St Unit ID1314942P
- 1418 S 9th St Unit ID1314943P
- 1404 S 5th St Unit 3
- 914 Ellsworth St
