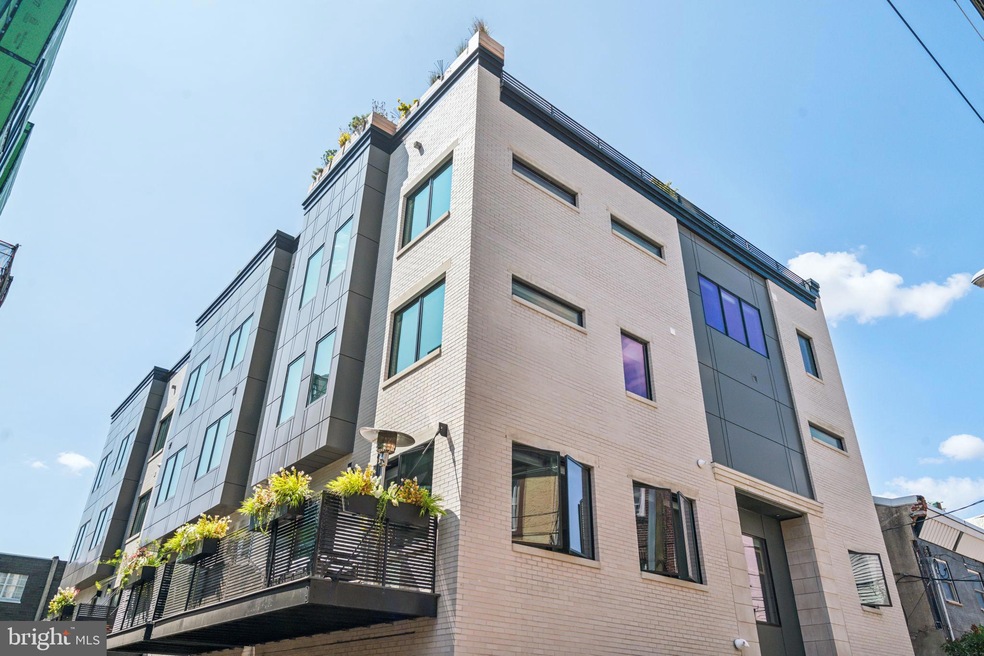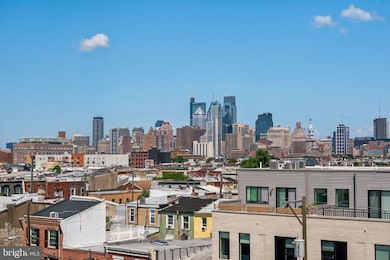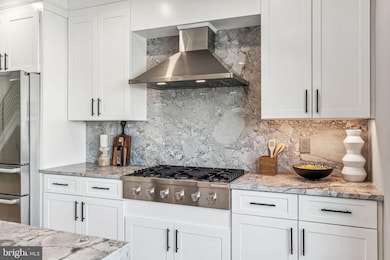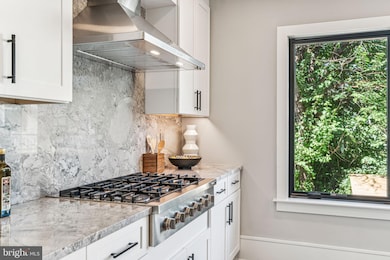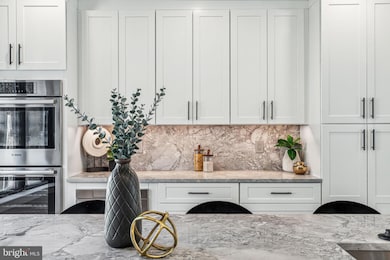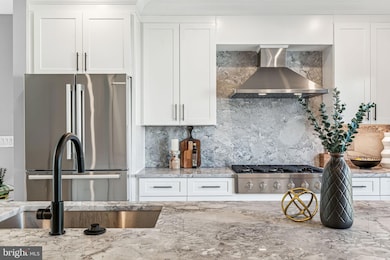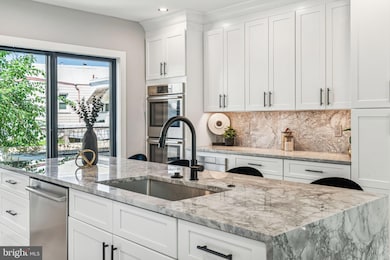706 Latona St Unit H Philadelphia, PA 19147
Passyunk Square NeighborhoodEstimated payment $7,278/month
Highlights
- New Construction
- Contemporary Architecture
- 1 Car Direct Access Garage
- City View
- 1 Fireplace
- 3-minute walk to Louis P Paolone Sr Memorial Park
About This Home
The Passyunk Crest townhomes are truly one-of-a-kind, offering a rare opportunity to live in a development as unique as the neighborhood that surrounds it. These distinctive homes are nestled in the heart of East Passyunk, one of Philadelphia’s most sought-after and dynamic neighborhoods, celebrated for its vibrant restaurant scene, eclectic indie boutiques, and dynamic arts and culture. From the sleek architecture to the thoughtfully curated interior design, every element exudes a character as unique as yours. Unit H features 4 bedrooms, 3 full and 2 half baths, and spans over 3,600 square feet. Designed with both luxury and functionality in mind, this home offers multiple outdoor spaces, including a private deck and rooftop terrace, and the convenience of a 1-car garage with additional driveway parking. Inside, the chef’s kitchen and spacious primary suite provide the perfect setting for comfortable, modern living. The expansive four-story layout offers endless possibilities to customize the space, whether for a home gym, nursery, or office. Step outside your door, and you'll find yourself on the bustling Passyunk Avenue, a culinary haven featuring nationally recognized eateries like Laurel, Fond, and Palizzi Social Club, as well as casual favorites like Pistola’s and Del Sur. Shop local at charming boutiques like Occasionette, Lume Creative, and Urban Jungle, or enjoy coffee and dessert at spots like Black & Brew and Vanilya Bakery. For sports enthusiasts, Passyunk Crest offers unparalleled convenience, located just a short drive or bike ride from Lincoln Financial Field, Citizens Bank Park, and the Wells Fargo Center, making it easy to catch a game or concert. With its prime location, luxurious finishes, and the dynamic energy of East Passyunk at your doorstep, Passyunk Crest is more than a home—it's a lifestyle.
Listing Agent
(610) 806-2113 lindsey.toconita@kw.com Kurfiss Sotheby's International Realty License #RS343604 Listed on: 03/18/2025

Co-Listing Agent
(215) 298-9415 McFadden@kurfiss.com Kurfiss Sotheby's International Realty
Townhouse Details
Home Type
- Townhome
Est. Annual Taxes
- $3,638
Year Built
- Built in 2025 | New Construction
Lot Details
- 862 Sq Ft Lot
- Lot Dimensions are 0.00 x 51.00
- Property is in excellent condition
HOA Fees
- $150 Monthly HOA Fees
Parking
- 1 Car Direct Access Garage
- Front Facing Garage
Home Design
- Contemporary Architecture
- Brick Front
- Concrete Perimeter Foundation
Interior Spaces
- 3,670 Sq Ft Home
- 1 Fireplace
- City Views
- Finished Basement
- Heated Basement
- Laundry on upper level
Bedrooms and Bathrooms
Utilities
- Central Heating and Cooling System
- Natural Gas Water Heater
Community Details
- Passyunk Square Subdivision
- Property has 5 Levels
Listing and Financial Details
- Tax Lot 205
- Assessor Parcel Number 021000031
Map
Home Values in the Area
Average Home Value in this Area
Tax History
| Year | Tax Paid | Tax Assessment Tax Assessment Total Assessment is a certain percentage of the fair market value that is determined by local assessors to be the total taxable value of land and additions on the property. | Land | Improvement |
|---|---|---|---|---|
| 2026 | $3,360 | $240,000 | $240,000 | -- |
| 2025 | $3,360 | $240,000 | $240,000 | -- |
| 2024 | $3,360 | $259,900 | $259,900 | -- |
Property History
| Date | Event | Price | List to Sale | Price per Sq Ft |
|---|---|---|---|---|
| 05/30/2025 05/30/25 | Price Changed | $1,295,000 | -0.3% | $353 / Sq Ft |
| 03/18/2025 03/18/25 | For Sale | $1,299,000 | -- | $354 / Sq Ft |
Source: Bright MLS
MLS Number: PAPH2458502
APN: 021000031
- 721 Wharton St Unit 3
- 714 Medina St
- 1218-20 S 8th St Unit 6
- 1169 71 E Passyunk Ave
- 538 Federal St Unit 104
- 1328 S 6th St Unit 3
- 1328 S 6th St Unit 2
- 1328 S 6th St Unit 1
- 1304 S Fairhill St
- 833 Wharton St
- 833 Wharton St Unit 2B-405
- 833 Wharton St Unit 1B-301
- 1126 E Passyunk Ave Unit 3
- 1122 E Passyunk Ave Unit 3
- 1400 S Darien St Unit GARAGE SIDE ONLY
- 1418 S 9th St Unit ID1314945P
- 1418 S 9th St Unit ID1314942P
- 1418 S 9th St Unit ID1314943P
- 1404 S 5th St Unit 3
- 914 Ellsworth St
