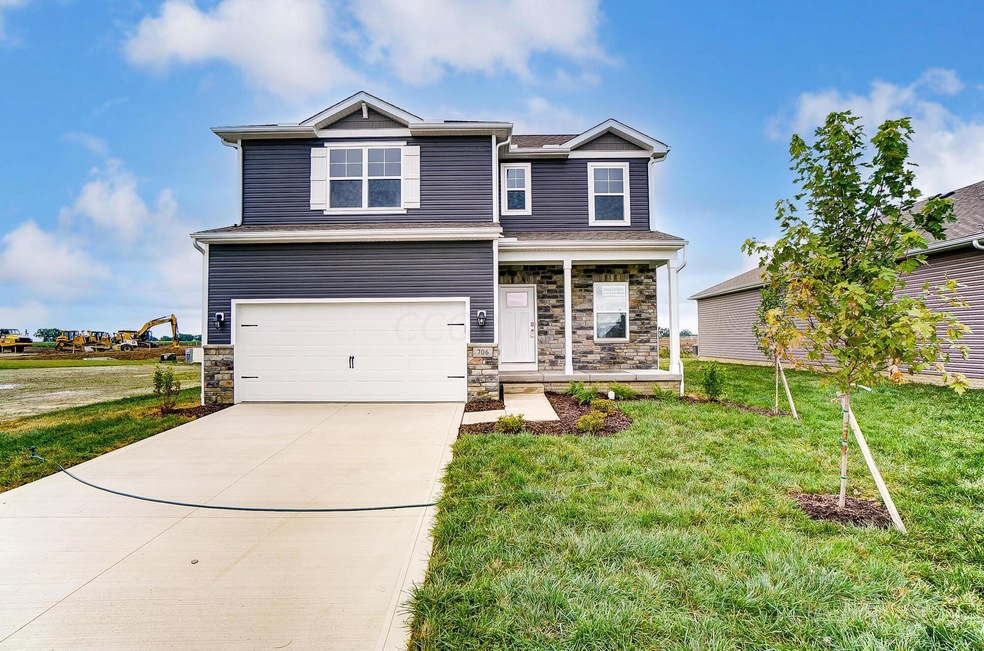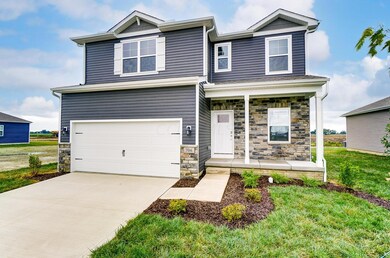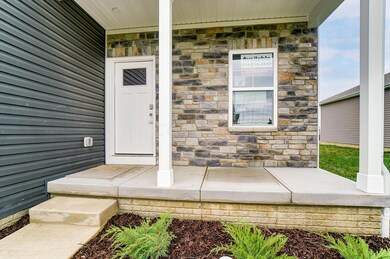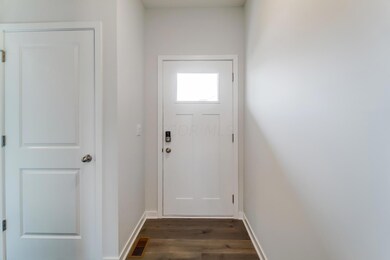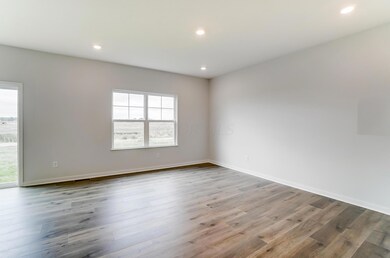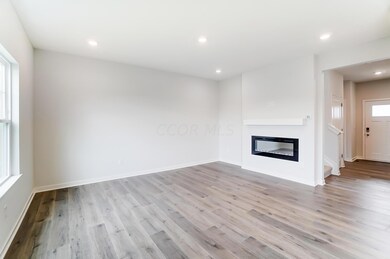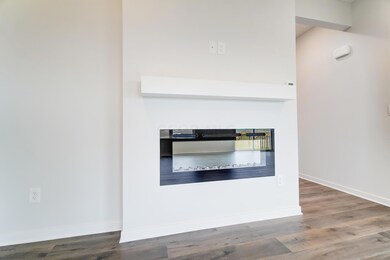
706 Leslie Dr Plain City, OH 43064
Highlights
- New Construction
- Loft
- 2 Car Attached Garage
- Plain City Elementary School Rated A-
- Great Room
- Patio
About This Home
As of December 2024New construction in beautiful Madison Meadows featuring the Sienna plan. This two-story, open concept home provides 3 large bedrooms and 2.5 baths. The main level living area offers solid surface flooring throughout for easy maintenance. Home features a turnback staircase situated away from foyer for convenience and privacy. The kitchen offers beautiful cabinetry, a large pantry and a built-in island with ample seating space. Located upstairs, you'll find an oversized bedroom that features an en suite bath with ample storage in the walk-in closet. In addition, the upstairs offers 2 additional bedrooms with walk-in closets and a convenient laundry room. Features include 9' ceilings on first floor, granite countertops, LED lighting package, and full basement.
Last Agent to Sell the Property
HMS Real Estate License #198425 Listed on: 06/28/2024
Home Details
Home Type
- Single Family
Est. Annual Taxes
- $881
Year Built
- Built in 2022 | New Construction
Parking
- 2 Car Attached Garage
Home Design
- Vinyl Siding
- Stone Exterior Construction
Interior Spaces
- 1,818 Sq Ft Home
- 2-Story Property
- Insulated Windows
- Great Room
- Loft
- Carpet
- Laundry on upper level
- Basement
Kitchen
- Gas Range
- Microwave
- Dishwasher
Bedrooms and Bathrooms
- 3 Bedrooms
Utilities
- Forced Air Heating and Cooling System
- Heating System Uses Gas
- Electric Water Heater
Additional Features
- Patio
- 7,405 Sq Ft Lot
Community Details
- Property has a Home Owners Association
Listing and Financial Details
- Home warranty included in the sale of the property
- Assessor Parcel Number 35-00004.097
Ownership History
Purchase Details
Home Financials for this Owner
Home Financials are based on the most recent Mortgage that was taken out on this home.Similar Homes in Plain City, OH
Home Values in the Area
Average Home Value in this Area
Purchase History
| Date | Type | Sale Price | Title Company |
|---|---|---|---|
| Warranty Deed | $444,900 | Crown Search Services | |
| Warranty Deed | $444,900 | Crown Search Services |
Mortgage History
| Date | Status | Loan Amount | Loan Type |
|---|---|---|---|
| Open | $384,900 | New Conventional | |
| Closed | $384,900 | New Conventional |
Property History
| Date | Event | Price | Change | Sq Ft Price |
|---|---|---|---|---|
| 07/15/2025 07/15/25 | Price Changed | $454,900 | -1.1% | $250 / Sq Ft |
| 07/03/2025 07/03/25 | For Sale | $459,900 | +3.4% | $253 / Sq Ft |
| 12/05/2024 12/05/24 | Sold | $444,900 | -1.1% | $245 / Sq Ft |
| 11/20/2024 11/20/24 | Pending | -- | -- | -- |
| 11/06/2024 11/06/24 | Price Changed | $449,900 | -1.1% | $247 / Sq Ft |
| 09/17/2024 09/17/24 | Price Changed | $454,900 | -1.8% | $250 / Sq Ft |
| 07/30/2024 07/30/24 | Price Changed | $463,300 | -3.1% | $255 / Sq Ft |
| 06/28/2024 06/28/24 | For Sale | $478,300 | -- | $263 / Sq Ft |
Tax History Compared to Growth
Tax History
| Year | Tax Paid | Tax Assessment Tax Assessment Total Assessment is a certain percentage of the fair market value that is determined by local assessors to be the total taxable value of land and additions on the property. | Land | Improvement |
|---|---|---|---|---|
| 2024 | $886 | $19,180 | $19,180 | $0 |
| 2023 | $886 | $19,180 | $19,180 | $0 |
Agents Affiliated with this Home
-
L
Seller's Agent in 2025
Lori Lynn
Keller Williams Consultants
-
A
Seller's Agent in 2024
Alexander Hencheck
HMS Real Estate
Map
Source: Columbus and Central Ohio Regional MLS
MLS Number: 224021957
APN: 35-00004.097
