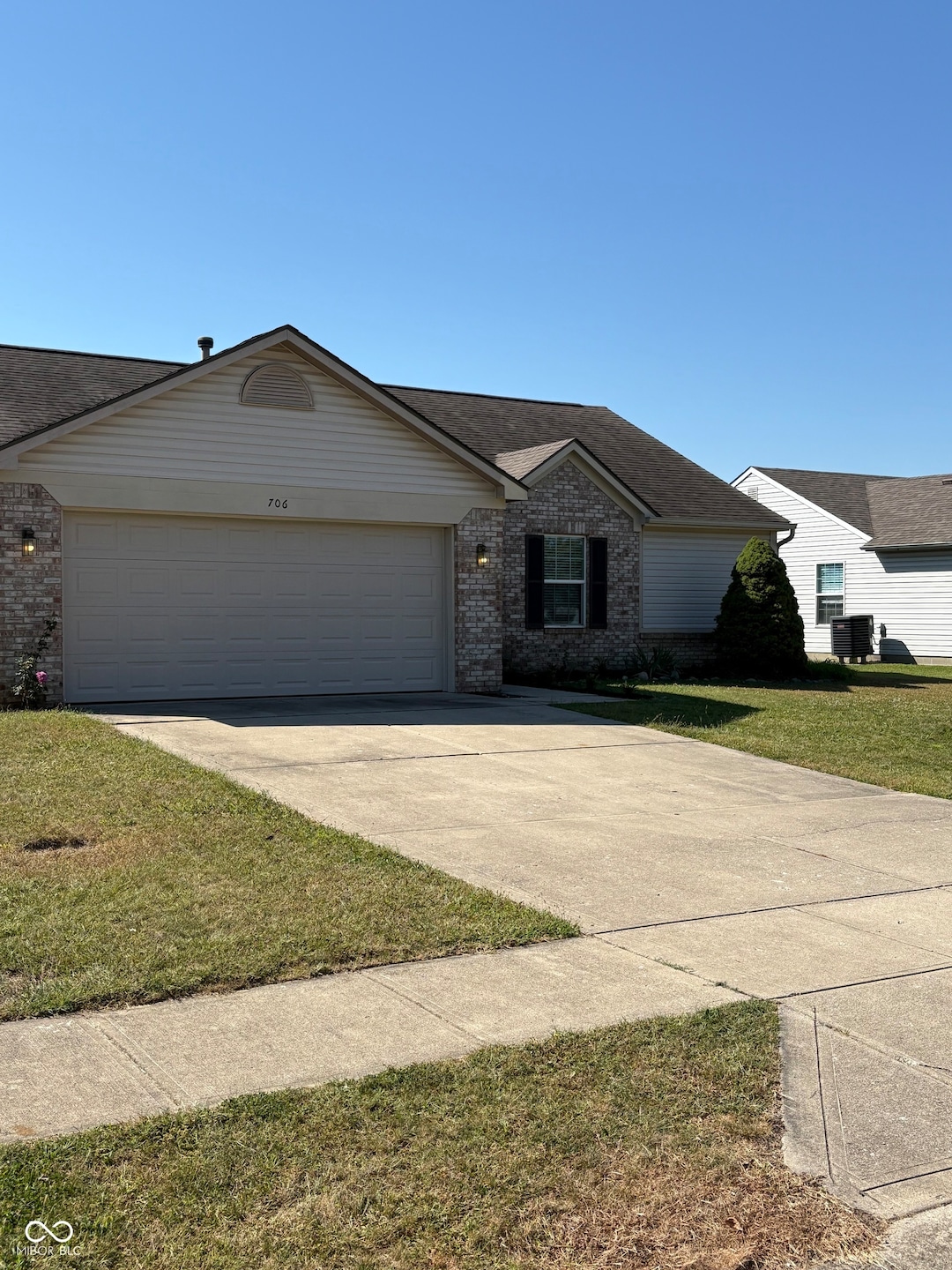706 Lighthouse Dr Fortville, IN 46040
Estimated payment $1,931/month
Highlights
- Ranch Style House
- Cathedral Ceiling
- Eat-In Kitchen
- Mt. Vernon Middle School Rated A-
- 2 Car Attached Garage
- Walk-In Closet
About This Home
Move in ready 3 bedroom, 2 bath ranch home in Fortville. Freshly painted and cleaned, just move right in. All 3 bedrooms have walk-in closets, nice open concept living/kitchen, great room has cathedral ceiling, wood burning fireplace. Fenced in back yard, with a open patio and fire pit. Walk to downtown Fortville and park. Great location. Don't miss this one. Book your showing today.
Listing Agent
Beeson Marketing Group Brokerage Email: tarahilton@yahoo.com License #RB14041306 Listed on: 11/03/2025
Home Details
Home Type
- Single Family
Est. Annual Taxes
- $4,828
Year Built
- Built in 2001
HOA Fees
- $10 Monthly HOA Fees
Parking
- 2 Car Attached Garage
Home Design
- Ranch Style House
- Slab Foundation
- Vinyl Construction Material
Interior Spaces
- 1,319 Sq Ft Home
- Cathedral Ceiling
- Wood Burning Fireplace
- Entrance Foyer
- Family Room with Fireplace
- Combination Kitchen and Dining Room
- Laundry Room
Kitchen
- Eat-In Kitchen
- Electric Oven
- Dishwasher
Flooring
- Laminate
- Vinyl
Bedrooms and Bathrooms
- 3 Bedrooms
- Walk-In Closet
- 2 Full Bathrooms
Schools
- Mt Vernon Middle School
Utilities
- Forced Air Heating and Cooling System
- Heating System Uses Natural Gas
- Gas Water Heater
Additional Features
- Patio
- 7,928 Sq Ft Lot
Community Details
- Flatrock Creek Subdivision
Listing and Financial Details
- Tax Lot 300209302064000017
- Assessor Parcel Number 300209302064000017
Map
Home Values in the Area
Average Home Value in this Area
Tax History
| Year | Tax Paid | Tax Assessment Tax Assessment Total Assessment is a certain percentage of the fair market value that is determined by local assessors to be the total taxable value of land and additions on the property. | Land | Improvement |
|---|---|---|---|---|
| 2024 | $4,828 | $225,700 | $60,000 | $165,700 |
| 2023 | $2,437 | $211,400 | $60,000 | $151,400 |
| 2022 | $1,896 | $175,200 | $27,900 | $147,300 |
| 2021 | $1,349 | $134,900 | $27,900 | $107,000 |
| 2020 | $1,314 | $131,400 | $27,900 | $103,500 |
| 2019 | $1,249 | $124,900 | $27,900 | $97,000 |
| 2018 | $1,253 | $125,300 | $27,900 | $97,400 |
| 2017 | $1,218 | $121,800 | $27,900 | $93,900 |
| 2016 | $1,194 | $119,400 | $26,800 | $92,600 |
| 2014 | $1,157 | $111,800 | $25,400 | $86,400 |
| 2013 | $1,157 | $112,800 | $25,400 | $87,400 |
Property History
| Date | Event | Price | List to Sale | Price per Sq Ft | Prior Sale |
|---|---|---|---|---|---|
| 02/19/2026 02/19/26 | For Sale | $295,000 | 0.0% | $224 / Sq Ft | |
| 11/30/2025 11/30/25 | Off Market | $295,000 | -- | -- | |
| 11/10/2025 11/10/25 | Price Changed | $295,000 | -1.6% | $224 / Sq Ft | |
| 11/03/2025 11/03/25 | For Sale | $299,900 | +134.3% | $227 / Sq Ft | |
| 10/25/2016 10/25/16 | Sold | $128,000 | 0.0% | $97 / Sq Ft | View Prior Sale |
| 09/16/2016 09/16/16 | Off Market | $128,000 | -- | -- | |
| 09/09/2016 09/09/16 | For Sale | $127,900 | -- | $97 / Sq Ft |
Purchase History
| Date | Type | Sale Price | Title Company |
|---|---|---|---|
| Deed | $128,000 | -- | |
| Warranty Deed | -- | -- | |
| Special Warranty Deed | -- | -- | |
| Limited Warranty Deed | -- | -- | |
| Sheriffs Deed | -- | -- |
Mortgage History
| Date | Status | Loan Amount | Loan Type |
|---|---|---|---|
| Previous Owner | $24,380 | New Conventional |
Source: MIBOR Broker Listing Cooperative®
MLS Number: 22071468
APN: 30-02-09-302-064.000-017
- 105 Thomas Point Dr
- 16592 Branham Dr
- 0 W 1000 N
- 9818 April Rose Dr
- 700 West Dr
- 414 W Michigan St
- 9562 N 300 W
- 16435 Rathbun Ct
- 527 Roosevelt St
- 219 W Garden St
- 408 N Merrill St
- 629 Washington St
- 121 E Church St
- 415 S Merrill St
- 16281 Arndale Ct
- 10277 Caribou Ct
- 569 Wilsons Farm Dr
- 16502 Dominion Dr
- Hudson Plan at Northwest Fortville Venture - Northwest Fortville
- Columbia Plan at Northwest Fortville Venture - Northwest Fortville
- 501 Thomas Point Dr
- 650 N Main St Unit 308
- 650 N Main St Unit 122
- 650 N Main St Unit 120
- 650 N Main St Unit 202
- 650 N Main St Unit 224
- 650 N Main St Unit 300
- 650 N Main St Unit 306
- 650 N Main St Unit 222
- 650 N Main St Unit 220
- 422 S Oak St
- 501 E Staat St
- 515 E Staat St
- 1002 Leland St
- 601 N Madison St
- 602 Bradley Dr
- 425 E New York St
- 7841 Rose Ln
- 15445 Hurst Rd
- 10856 Grace Dr
Ask me questions while you tour the home.







