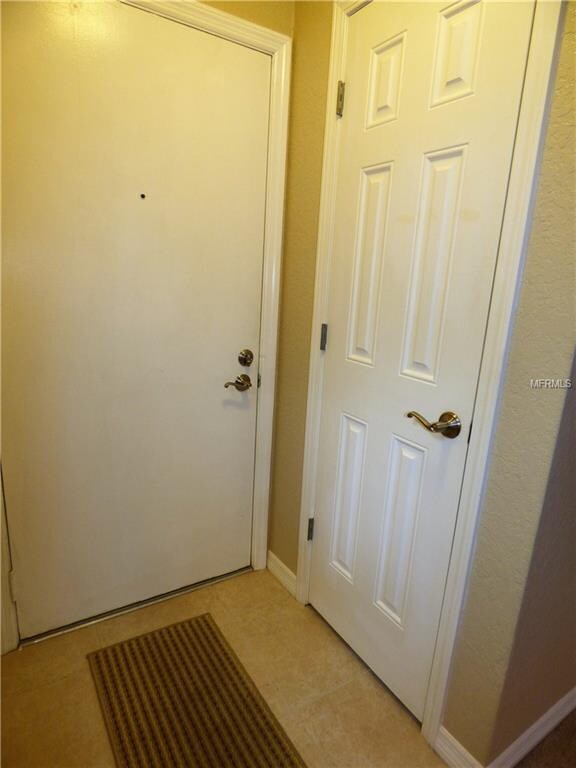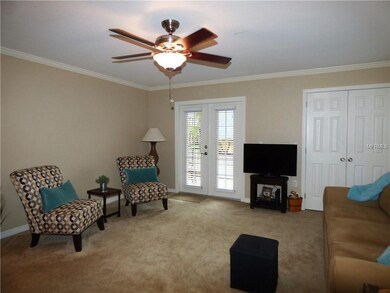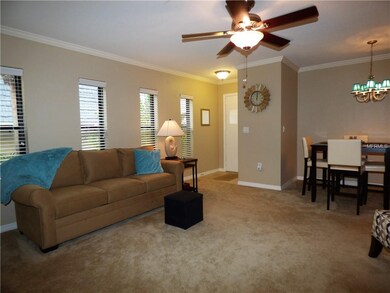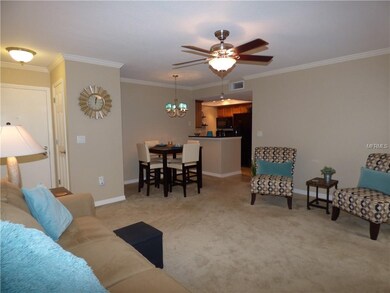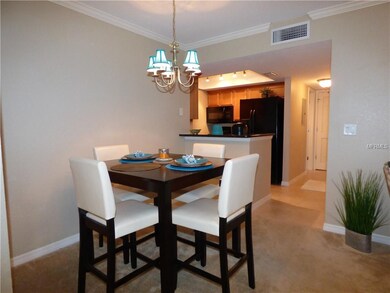
706 Lyndhurst St Unit 403 Dunedin, FL 34698
Wood Street NeighborhoodHighlights
- Fitness Center
- Open Floorplan
- End Unit
- Gunite Pool
- Clubhouse
- Corner Lot
About This Home
As of November 2023Absolutely turn key and beautiful, updated condo near downtown Dunedin!. Everything is included, all nearly new furniture, furnishings and household items. Solid maple cabinets and granite countertops in the well equipped kitchen which is open to the dining area and living space. Bathroom also features the same maple cabinets and granite vanity top. Very spacious living area that opens to the brick patio through French doors. Large master bedroom with mirrored closet doors. Inside laundry for your convenience. Lots of good storage in this great floor plan! Very tastefully furnished and decorated. This community is gated and has a pool, clubhouse, small fitness & business centers. Downtown Dunedin with its shopping, restaurants, marina just one half mile away. Take a walk or bike to the Pinellas Trail which runs through the center of downtown. This condo is little used and shows beautifully. Bring your fussy buyers!
Last Agent to Sell the Property
RE/MAX REALTEC GROUP INC License #618552 Listed on: 04/11/2018

Last Buyer's Agent
Florence O'Brien
License #3106690
Property Details
Home Type
- Condominium
Est. Annual Taxes
- $1,273
Year Built
- Built in 1974
Lot Details
- End Unit
- South Facing Home
- Mature Landscaping
HOA Fees
- $264 Monthly HOA Fees
Parking
- Open Parking
Home Design
- Slab Foundation
- Wood Frame Construction
- Block Exterior
Interior Spaces
- 818 Sq Ft Home
- 1-Story Property
- Open Floorplan
- Furnished
- Ceiling Fan
- Shades
- Blinds
- French Doors
- Combination Dining and Living Room
Kitchen
- Range
- Microwave
- Dishwasher
- Disposal
Flooring
- Carpet
- Ceramic Tile
Bedrooms and Bathrooms
- 1 Bedroom
- 1 Full Bathroom
Laundry
- Laundry in unit
- Dryer
- Washer
Outdoor Features
- Front Porch
Utilities
- Central Heating and Cooling System
- Electric Water Heater
- Cable TV Available
Listing and Financial Details
- Down Payment Assistance Available
- Visit Down Payment Resource Website
- Assessor Parcel Number 34-28-15-94020-000-0403
Community Details
Overview
- Association fees include cable TV, community pool, insurance, maintenance structure, ground maintenance, maintenance repairs, pool maintenance, recreational facilities, sewer, trash, water
- Victoria Palms Condo Subdivision
- The community has rules related to deed restrictions, allowable golf cart usage in the community
- Rental Restrictions
Amenities
- Clubhouse
Recreation
- Fitness Center
- Community Pool
Pet Policy
- Pets up to 45 lbs
- 2 Pets Allowed
- Breed Restrictions
Ownership History
Purchase Details
Home Financials for this Owner
Home Financials are based on the most recent Mortgage that was taken out on this home.Purchase Details
Home Financials for this Owner
Home Financials are based on the most recent Mortgage that was taken out on this home.Purchase Details
Purchase Details
Similar Homes in Dunedin, FL
Home Values in the Area
Average Home Value in this Area
Purchase History
| Date | Type | Sale Price | Title Company |
|---|---|---|---|
| Warranty Deed | $225,000 | Title Town Partners | |
| Warranty Deed | $107,000 | Republic Land & Title Inc | |
| Warranty Deed | $82,500 | Total Title Solutions | |
| Special Warranty Deed | $2,500,000 | Attorney |
Mortgage History
| Date | Status | Loan Amount | Loan Type |
|---|---|---|---|
| Previous Owner | $17,000 | Credit Line Revolving | |
| Previous Owner | $73,600 | New Conventional |
Property History
| Date | Event | Price | Change | Sq Ft Price |
|---|---|---|---|---|
| 11/30/2023 11/30/23 | Sold | $225,000 | -5.8% | $275 / Sq Ft |
| 11/10/2023 11/10/23 | Pending | -- | -- | -- |
| 10/31/2023 10/31/23 | Price Changed | $238,950 | 0.0% | $292 / Sq Ft |
| 10/27/2023 10/27/23 | Price Changed | $239,000 | -2.4% | $292 / Sq Ft |
| 10/20/2023 10/20/23 | For Sale | $244,900 | +128.9% | $299 / Sq Ft |
| 06/04/2018 06/04/18 | Sold | $107,000 | -2.7% | $131 / Sq Ft |
| 04/18/2018 04/18/18 | Pending | -- | -- | -- |
| 04/10/2018 04/10/18 | For Sale | $110,000 | -- | $134 / Sq Ft |
Tax History Compared to Growth
Tax History
| Year | Tax Paid | Tax Assessment Tax Assessment Total Assessment is a certain percentage of the fair market value that is determined by local assessors to be the total taxable value of land and additions on the property. | Land | Improvement |
|---|---|---|---|---|
| 2024 | $1,065 | $194,767 | -- | $194,767 |
| 2023 | $1,065 | $102,298 | $0 | $0 |
| 2022 | $1,019 | $99,318 | $0 | $0 |
| 2021 | $1,017 | $96,425 | $0 | $0 |
| 2020 | $1,007 | $95,094 | $0 | $0 |
| 2019 | $978 | $92,956 | $0 | $92,956 |
| 2018 | $1,407 | $76,361 | $0 | $0 |
| 2017 | $1,273 | $65,660 | $0 | $0 |
| 2016 | $1,035 | $59,568 | $0 | $0 |
| 2015 | $893 | $44,934 | $0 | $0 |
| 2014 | $793 | $39,965 | $0 | $0 |
Agents Affiliated with this Home
-
J
Seller's Agent in 2023
Jeffrey Stone
LIPPLY REAL ESTATE
(888) 423-5775
1 in this area
40 Total Sales
-

Buyer's Agent in 2023
Mark Fazzini
RE/MAX
(727) 560-4498
2 in this area
333 Total Sales
-

Seller's Agent in 2018
Anne Pallister
RE/MAX
(727) 458-2455
37 Total Sales
-
F
Buyer's Agent in 2018
Florence O'Brien
Map
Source: Stellar MLS
MLS Number: U8000169
APN: 34-28-15-94020-000-0403
- 704 Lyndhurst St Unit 624
- 700 Lyndhurst St Unit 1024
- 702 Lyndhurst St Unit 802
- 600 Tangerine Ave
- 720 Lyndhurst St Unit 1101
- 720 Lyndhurst St Unit 1104
- 720 Lyndhurst St Unit 1121
- 500 New York Ave Unit 33
- 500 New York Ave Unit 22
- 500 New York Ave Unit 23
- 500 New York Ave Unit 21
- 817 Wilkie St
- 617 Scotland St
- 559 Vine Ave
- 620 Scotland St
- 559 Scotland St
- 528 Manor Dr
- 340 Socrates Dr
- 408 3rd Ave
- 361 Colonial Ct

