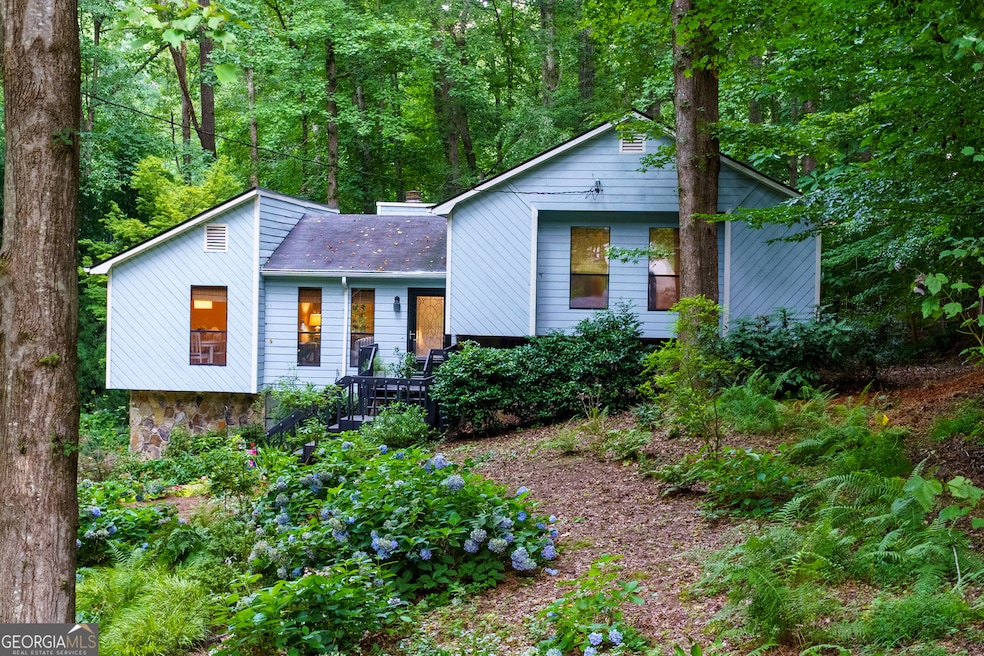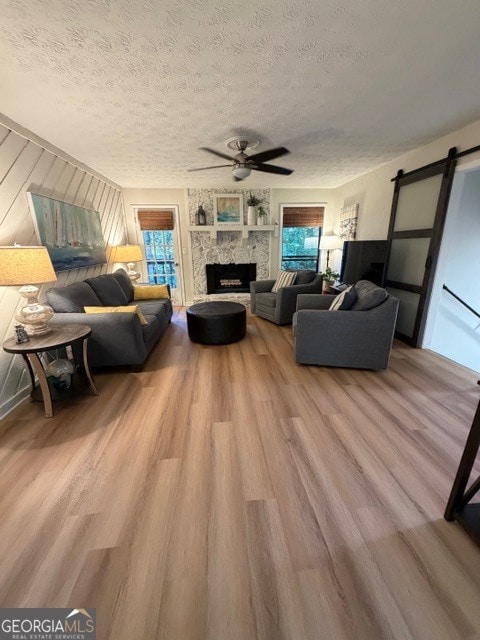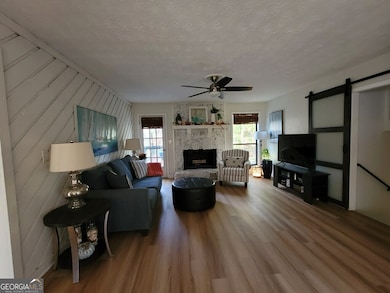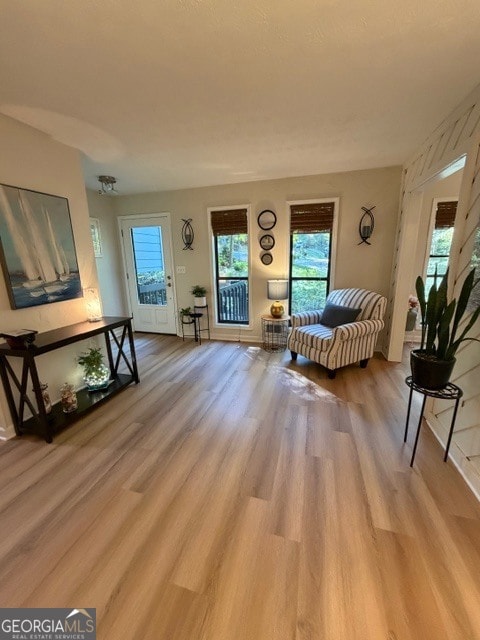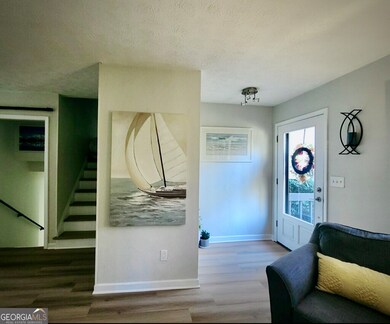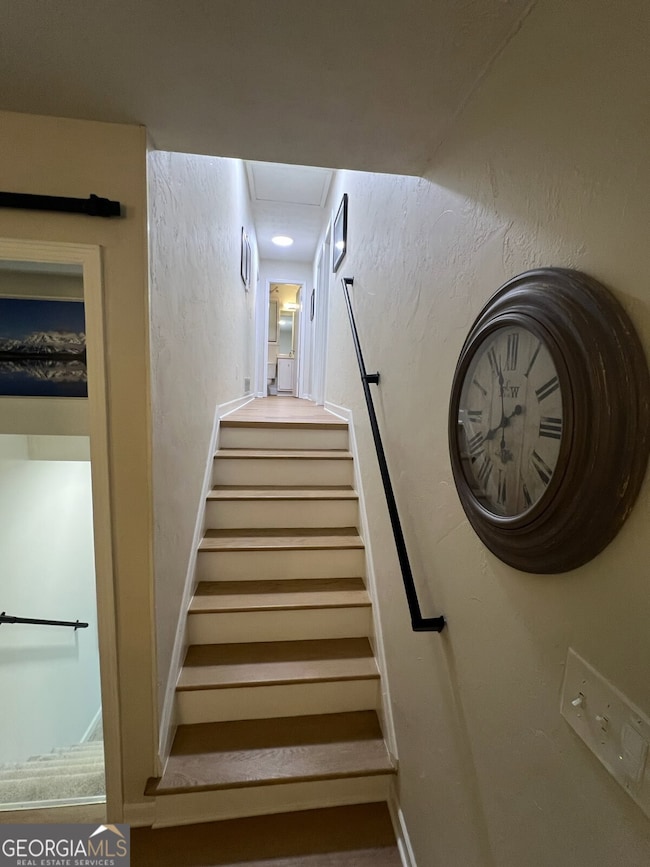706 Magnolia Way Woodstock, GA 30188
Estimated payment $2,395/month
Highlights
- 0.89 Acre Lot
- Deck
- Contemporary Architecture
- Arnold Mill Elementary School Rated A
- Wood Burning Stove
- Private Lot
About This Home
JUST REDUCED TO $440,000 - A $10,000 PRICE DROP & $10,000.00 below appraisal before upgrades! 706 Magnolia Way | Bramble Oak Subdivision | Woodstock, GA Welcome to 706 Magnolia Way, a pristine and beautifully updated cedar contemporary home in the desirable Bramble Oak Subdivision - just minutes from shopping, dining, and everyday conveniences. This home truly shines inside and out, offering modern updates, timeless style, and move-in ready condition. Recent Upgrades & Features $10,000 in new high-end LVP flooring and plush neutral carpet installed Oct. 2025 New gutters, and a gorgeous new front door Clean termite letter and active quarterly pest service Interior Highlights: The bright, inviting kitchen features a stylish stainless backsplash, awesome appliances, freshly painted cabinetry, and a cheerful breakfast area that comfortably seats six - perfect for morning coffee. Enjoy formal dining in the separate dining room, or relax on the private back deck overlooking lush hydrangeas, ferns, and easy-care perennial gardens - a dream for low-maintenance living. The spacious owner's suite offers a private bath and sits on the same level as two additional bedrooms. The finished terrace level provides a private entrance, full bath, and flexible space that can serve as a guest suite, in-law area, home office, or 4th bedroom. Why You'll Love It This home offers the perfect blend of function, comfort, and quality craftsmanship. All systems and maintenance are up to date, and every detail has been thoughtfully cared for. Whether you're seeking multi-generational flexibility or simply a peaceful home surrounded by mature landscaping, 706 Magnolia Way delivers. Better than new, move-in ready, and beautifully maintained - come see for yourself why this home stands out in Bramble Oak!
Listing Agent
Mountain Sotheby's Int'l Realty Brokerage Phone: (706) 222-5588 License #239828 Listed on: 07/17/2025

Home Details
Home Type
- Single Family
Est. Annual Taxes
- $935
Year Built
- Built in 1979
Lot Details
- 0.89 Acre Lot
- Cul-De-Sac
- Private Lot
- Level Lot
- Wooded Lot
- Garden
Parking
- Garage
Home Design
- Contemporary Architecture
- Composition Roof
Interior Spaces
- 2,146 Sq Ft Home
- 2-Story Property
- Ceiling Fan
- 1 Fireplace
- Wood Burning Stove
- Great Room
- Combination Dining and Living Room
Kitchen
- Breakfast Room
- Cooktop
- Microwave
- Dishwasher
- Solid Surface Countertops
- Disposal
Flooring
- Carpet
- Tile
- Vinyl
Bedrooms and Bathrooms
- Primary Bedroom on Main
Finished Basement
- Finished Basement Bathroom
- Laundry in Basement
Outdoor Features
- Deck
- Porch
Schools
- Arnold Mill Elementary School
- Mill Creek Middle School
- River Ridge High School
Utilities
- Heat Pump System
- Heating System Uses Natural Gas
- Gas Water Heater
- Septic Tank
- High Speed Internet
- Cable TV Available
Community Details
- No Home Owners Association
- Bramble Oak Subdivision
Map
Home Values in the Area
Average Home Value in this Area
Tax History
| Year | Tax Paid | Tax Assessment Tax Assessment Total Assessment is a certain percentage of the fair market value that is determined by local assessors to be the total taxable value of land and additions on the property. | Land | Improvement |
|---|---|---|---|---|
| 2025 | $936 | $140,416 | $30,400 | $110,016 |
| 2024 | $906 | $136,896 | $30,400 | $106,496 |
| 2023 | $726 | $123,776 | $30,400 | $93,376 |
| 2022 | $887 | $119,536 | $25,200 | $94,336 |
| 2021 | $2,913 | $102,616 | $20,000 | $82,616 |
| 2020 | $2,624 | $92,336 | $16,000 | $76,336 |
| 2019 | $2,454 | $86,360 | $16,000 | $70,360 |
| 2018 | $2,238 | $78,280 | $16,000 | $62,280 |
| 2017 | $538 | $164,800 | $16,000 | $49,920 |
| 2016 | $532 | $150,700 | $13,600 | $46,680 |
| 2015 | $515 | $136,600 | $10,600 | $44,040 |
| 2014 | $471 | $124,900 | $10,600 | $39,360 |
Property History
| Date | Event | Price | List to Sale | Price per Sq Ft |
|---|---|---|---|---|
| 10/22/2025 10/22/25 | Price Changed | $440,000 | -2.2% | $205 / Sq Ft |
| 07/17/2025 07/17/25 | For Sale | $450,000 | -- | $210 / Sq Ft |
Purchase History
| Date | Type | Sale Price | Title Company |
|---|---|---|---|
| Quit Claim Deed | -- | -- | |
| Warranty Deed | $215,000 | -- |
Mortgage History
| Date | Status | Loan Amount | Loan Type |
|---|---|---|---|
| Open | $162,500 | New Conventional | |
| Previous Owner | $168,000 | New Conventional |
Source: Georgia MLS
MLS Number: 10566180
APN: 15N30C-00000-097-000
- 793 Cardinal Cove
- 204 Parc View Ln
- 375 Crider Ct Unit A
- 243 Witter Way
- 1601 Willow Way
- 307 Paxton Ct
- 4472 Old Mabry Place NE
- 315 Dexter Dr
- 319 Dexter Dr
- 1412 River Landing Way
- 112 Brianna Way
- 6028 Woodcreek Dr
- 3747 Running Fox Dr
- 6021 Woodcreek Dr
- 4225 Burns Heritage Trail NE Unit Basement Apt
- 241 Village Square Dr
- 2739 Hawk Trace NE
- 349 Burdock Trace
- 2729 Hawk Trace NE
- 322 Tillman Pass
