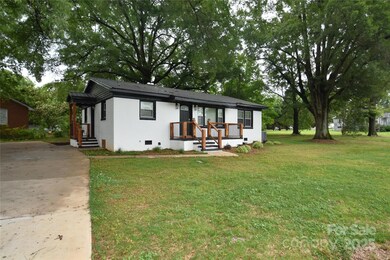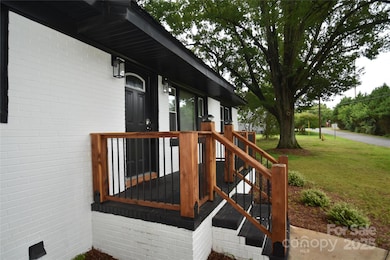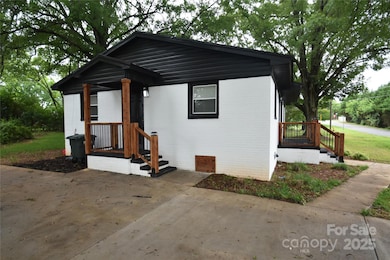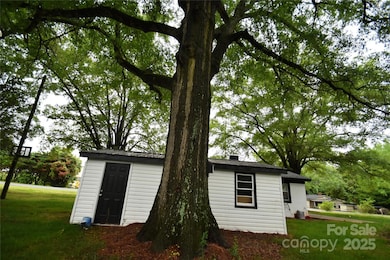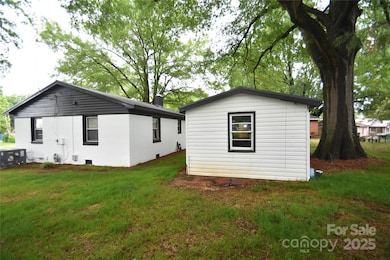
706 Mcintyre St Monroe, NC 28110
Estimated payment $1,785/month
Highlights
- Ranch Style House
- Corner Lot
- Shed
- Rock Rest Elementary School Rated A-
- Laundry Room
- Four Sided Brick Exterior Elevation
About This Home
Nicely Updated Brick Ranch is ready for you and yours. Three Majestic Oak Trees present a great backdrop for this home in addition to providing ample shade. With lots of comfort to enjoy in the home, there is gobs of utility to be optimized in the SheShed/ManCave/WorkShop/ArtRoom/GameRoom/Vroom-VroomRoom/What-ever-You-Want-It-To-Be-Room...in the back yard. You might want to check this place out.
One Year Home Warranty is offered, by Seller.
Listing Agent
NextHome Paramount Brokerage Email: 4kinsey@gmail.com License #202795 Listed on: 06/07/2025

Home Details
Home Type
- Single Family
Est. Annual Taxes
- $1,514
Year Built
- Built in 1958
Lot Details
- Corner Lot
- Property is zoned AQ5
Home Design
- Ranch Style House
- Aluminum Roof
- Four Sided Brick Exterior Elevation
Interior Spaces
- 1,176 Sq Ft Home
- Crawl Space
- Laundry Room
Kitchen
- Self-Cleaning Oven
- Dishwasher
Bedrooms and Bathrooms
- 3 Main Level Bedrooms
- 1 Full Bathroom
Parking
- Driveway
- 2 Open Parking Spaces
Outdoor Features
- Shed
Schools
- Rock Rest Elementary School
- Monroe Middle School
- Monroe High School
Utilities
- Central Heating and Cooling System
- Cable TV Available
Listing and Financial Details
- Assessor Parcel Number 09-188-013
Map
Home Values in the Area
Average Home Value in this Area
Tax History
| Year | Tax Paid | Tax Assessment Tax Assessment Total Assessment is a certain percentage of the fair market value that is determined by local assessors to be the total taxable value of land and additions on the property. | Land | Improvement |
|---|---|---|---|---|
| 2024 | $1,514 | $138,800 | $14,900 | $123,900 |
| 2023 | $1,514 | $138,800 | $14,900 | $123,900 |
| 2022 | $1,514 | $138,800 | $14,900 | $123,900 |
| 2021 | $1,514 | $138,800 | $14,900 | $123,900 |
| 2020 | $684 | $50,780 | $12,480 | $38,300 |
| 2019 | $684 | $50,780 | $12,480 | $38,300 |
| 2018 | $313 | $50,780 | $12,480 | $38,300 |
| 2017 | $695 | $50,800 | $12,500 | $38,300 |
| 2016 | $687 | $50,780 | $12,480 | $38,300 |
| 2015 | $394 | $50,780 | $12,480 | $38,300 |
| 2014 | $901 | $73,880 | $16,920 | $56,960 |
Property History
| Date | Event | Price | Change | Sq Ft Price |
|---|---|---|---|---|
| 08/08/2025 08/08/25 | Price Changed | $307,000 | -1.6% | $261 / Sq Ft |
| 06/07/2025 06/07/25 | For Sale | $312,000 | -- | $265 / Sq Ft |
Purchase History
| Date | Type | Sale Price | Title Company |
|---|---|---|---|
| Warranty Deed | $140,000 | None Listed On Document | |
| Warranty Deed | $74,000 | None Available | |
| Warranty Deed | $40,000 | -- |
Mortgage History
| Date | Status | Loan Amount | Loan Type |
|---|---|---|---|
| Previous Owner | $13,258 | FHA | |
| Previous Owner | $72,560 | FHA |
Similar Homes in Monroe, NC
Source: Canopy MLS (Canopy Realtor® Association)
MLS Number: 4268048
APN: 09-188-013
- 1703 Polk St
- 0 N Square Dr
- 401 Jones St
- 918 Creekridge Dr
- 948 Scotch Meadows Loop
- 966 Scotch Meadows Loop
- 1157 Scotch Meadows Loop
- 911 Plyler St
- 531 Scotch Meadows Loop
- 527 W Park Dr
- 615 English St
- 408 English St
- 913 Winchester Ave
- 203 Raymond St
- 244 East Ave
- 610 John St
- 608 Carr St Unit 7
- 802 E Franklin St
- 208 S Thompson St
- 1021 Cyrus Edwards Rd
- 1709 Polk St
- 912 Plyler St
- 1169 Scotch Meadows Loop
- 1401 Fairley Ave
- 518 Miller St
- 514 Everette St Unit A
- 702 Cotton St Unit F
- 1217 E Sunset Dr
- 201 Wilkes Dr
- 1101 Keswick Place
- 109 N Hayne St Unit 218
- 717 Forest Valley Ln
- 1223 Cherry St
- 393 Monticello Dr
- 1821 Commerce Dr
- 1833 Commerce Dr
- 1835 Commerce Dr
- 315 Culpepper St
- 809 Lavery Ct
- 825 Lavery Ct

