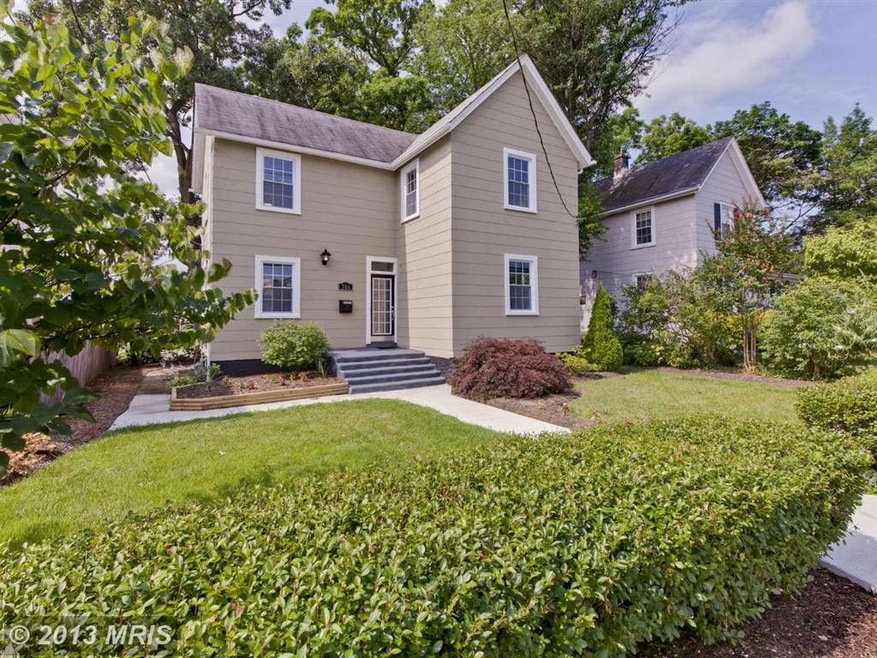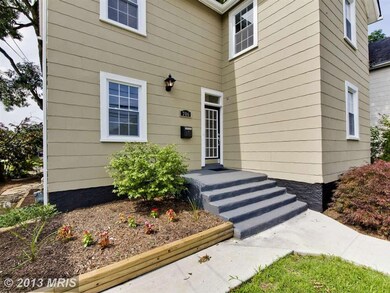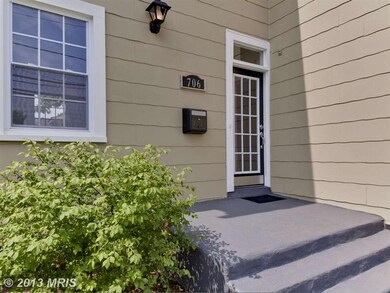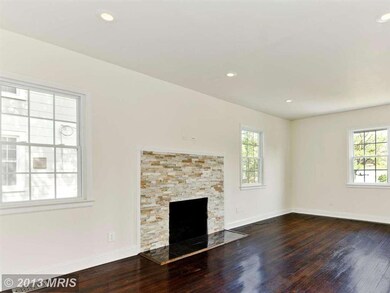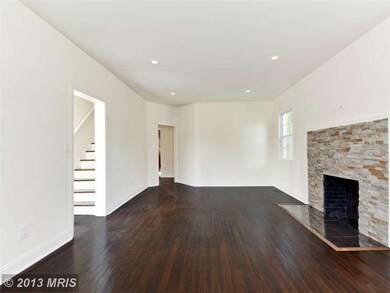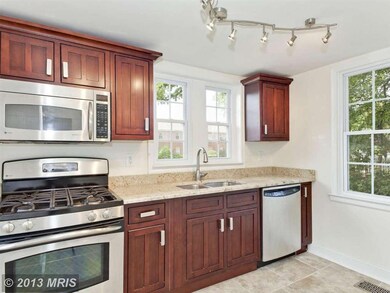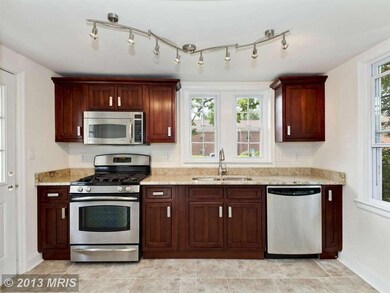
706 Montgomery St Laurel, MD 20707
Highlights
- Traditional Floor Plan
- Victorian Architecture
- No HOA
- Wood Flooring
- 1 Fireplace
- Upgraded Countertops
About This Home
As of September 2013Amazing Fully Renovated Historic Victorian with over 1800 sq ft. located in the Historic District of Laurel. Your immaculate home features hardwood floors throughout, a gourmet-like kitchen with granite & stainless steel appliances, huge backyard with mature landscaping & patio along with your private driveway. Master features walk-in closet & deep soaking bathtub. Extended Home Warranty Included.
Last Agent to Sell the Property
Real Broker, LLC License #SP98372197 Listed on: 07/05/2013

Home Details
Home Type
- Single Family
Est. Annual Taxes
- $3,838
Year Built
- Built in 1900 | Remodeled in 2013
Lot Details
- 6,050 Sq Ft Lot
- Partially Fenced Property
- Landscaped
- The property's topography is level
- Historic Home
- Property is in very good condition
- Property is zoned R20
Home Design
- Victorian Architecture
- Plaster Walls
- Asphalt Roof
Interior Spaces
- 1,864 Sq Ft Home
- Property has 3 Levels
- Traditional Floor Plan
- Ceiling Fan
- 1 Fireplace
- Double Pane Windows
- ENERGY STAR Qualified Windows
- Insulated Windows
- Window Screens
- Insulated Doors
- Living Room
- Dining Room
- Wood Flooring
- Washer and Dryer Hookup
Kitchen
- Eat-In Country Kitchen
- Gas Oven or Range
- Microwave
- Ice Maker
- Dishwasher
- Upgraded Countertops
- Disposal
Bedrooms and Bathrooms
- 4 Bedrooms
- En-Suite Primary Bedroom
- En-Suite Bathroom
- 3 Full Bathrooms
Basement
- Exterior Basement Entry
- Sump Pump
- Crawl Space
Home Security
- Carbon Monoxide Detectors
- Fire and Smoke Detector
Parking
- Parking Space Number Location: 2
- Off-Street Parking
Eco-Friendly Details
- Energy-Efficient Appliances
- ENERGY STAR Qualified Equipment
Utilities
- 90% Forced Air Zoned Heating and Cooling System
- Heat Pump System
- Programmable Thermostat
- Electric Water Heater
- Cable TV Available
Additional Features
- Doors swing in
- Porch
Community Details
- No Home Owners Association
- Laurel Park Subdivision, Montgomery Ward Victorian Floorplan
Listing and Financial Details
- Home warranty included in the sale of the property
- Tax Lot 25
- Assessor Parcel Number 17101099167
Ownership History
Purchase Details
Home Financials for this Owner
Home Financials are based on the most recent Mortgage that was taken out on this home.Purchase Details
Home Financials for this Owner
Home Financials are based on the most recent Mortgage that was taken out on this home.Purchase Details
Similar Homes in Laurel, MD
Home Values in the Area
Average Home Value in this Area
Purchase History
| Date | Type | Sale Price | Title Company |
|---|---|---|---|
| Deed | $272,500 | First American Title Ins Co | |
| Deed | $130,000 | First American Title Ins Co | |
| Deed | -- | -- |
Mortgage History
| Date | Status | Loan Amount | Loan Type |
|---|---|---|---|
| Open | $245,000 | New Conventional | |
| Closed | $56,500 | Credit Line Revolving | |
| Closed | $267,551 | FHA | |
| Previous Owner | $112,000 | Stand Alone First | |
| Previous Owner | $73,500 | Stand Alone Second |
Property History
| Date | Event | Price | Change | Sq Ft Price |
|---|---|---|---|---|
| 09/10/2022 09/10/22 | Rented | $2,700 | 0.0% | -- |
| 09/10/2022 09/10/22 | Under Contract | -- | -- | -- |
| 09/01/2022 09/01/22 | For Rent | $2,700 | 0.0% | -- |
| 08/24/2020 08/24/20 | Rented | $2,700 | 0.0% | -- |
| 08/15/2020 08/15/20 | For Rent | $2,700 | 0.0% | -- |
| 09/20/2013 09/20/13 | Sold | $272,500 | 0.0% | $146 / Sq Ft |
| 08/09/2013 08/09/13 | Pending | -- | -- | -- |
| 08/05/2013 08/05/13 | Price Changed | $272,500 | -0.9% | $146 / Sq Ft |
| 07/31/2013 07/31/13 | Price Changed | $274,900 | 0.0% | $147 / Sq Ft |
| 07/24/2013 07/24/13 | Price Changed | $275,000 | -1.4% | $148 / Sq Ft |
| 07/20/2013 07/20/13 | Price Changed | $279,000 | -3.5% | $150 / Sq Ft |
| 07/05/2013 07/05/13 | For Sale | $289,000 | +122.3% | $155 / Sq Ft |
| 02/01/2013 02/01/13 | Sold | $130,000 | -16.1% | $70 / Sq Ft |
| 01/19/2013 01/19/13 | Pending | -- | -- | -- |
| 01/16/2013 01/16/13 | For Sale | $155,000 | +19.2% | $83 / Sq Ft |
| 01/16/2013 01/16/13 | Off Market | $130,000 | -- | -- |
| 01/15/2013 01/15/13 | For Sale | $155,000 | 0.0% | $83 / Sq Ft |
| 11/17/2012 11/17/12 | Pending | -- | -- | -- |
| 11/01/2012 11/01/12 | Price Changed | $155,000 | 0.0% | $83 / Sq Ft |
| 11/01/2012 11/01/12 | For Sale | $155,000 | -11.4% | $83 / Sq Ft |
| 09/28/2012 09/28/12 | Pending | -- | -- | -- |
| 05/08/2012 05/08/12 | Price Changed | $175,000 | -12.5% | $94 / Sq Ft |
| 03/01/2012 03/01/12 | For Sale | $199,900 | +53.8% | $107 / Sq Ft |
| 02/16/2012 02/16/12 | Off Market | $130,000 | -- | -- |
| 11/30/2011 11/30/11 | Price Changed | $199,900 | -4.8% | $107 / Sq Ft |
| 09/01/2011 09/01/11 | For Sale | $210,000 | -- | $113 / Sq Ft |
Tax History Compared to Growth
Tax History
| Year | Tax Paid | Tax Assessment Tax Assessment Total Assessment is a certain percentage of the fair market value that is determined by local assessors to be the total taxable value of land and additions on the property. | Land | Improvement |
|---|---|---|---|---|
| 2024 | $5,378 | $289,333 | $0 | $0 |
| 2023 | $4,959 | $268,167 | $0 | $0 |
| 2022 | $4,531 | $247,000 | $75,400 | $171,600 |
| 2021 | $4,501 | $247,000 | $75,400 | $171,600 |
| 2020 | $4,499 | $247,000 | $75,400 | $171,600 |
| 2019 | $4,621 | $260,000 | $75,200 | $184,800 |
| 2018 | $4,355 | $238,333 | $0 | $0 |
| 2017 | $3,976 | $216,667 | $0 | $0 |
| 2016 | -- | $195,000 | $0 | $0 |
| 2015 | $3,800 | $195,000 | $0 | $0 |
| 2014 | $3,800 | $195,000 | $0 | $0 |
Agents Affiliated with this Home
-
Eddie DeLuca
E
Seller's Agent in 2022
Eddie DeLuca
Redfin Corp
-
Tony Taylor

Seller's Agent in 2013
Tony Taylor
Real Broker, LLC
(202) 520-1819
21 Total Sales
-
Reta Sponsky

Seller's Agent in 2013
Reta Sponsky
Cummings & Co. Realtors
(240) 351-4002
12 in this area
137 Total Sales
-
Marcelo Martinez

Buyer's Agent in 2013
Marcelo Martinez
V.I.P. Realtors, LLC
(202) 681-8585
8 Total Sales
Map
Source: Bright MLS
MLS Number: 1003607282
APN: 10-1099167
- 305 9th St
- 610 Main St Unit 413
- 109 Brashears St
- 206 5th St
- 612 9th St
- 916 Philip Powers Dr
- 200 1/2 11th St
- 9401 Riverbrink Ct
- 1002 West Ct
- 839 4th St
- 38 4th St
- 211 Patuxent Rd
- 506 Fairlawn Ave
- 9420 Fairview Ave
- 925 Montrose Ave
- 1004 Harrison Dr
- 1003 Ward St
- 9323 Cabot Ct
- 1002 Montrose Ave
- 9621 Durant Ave
