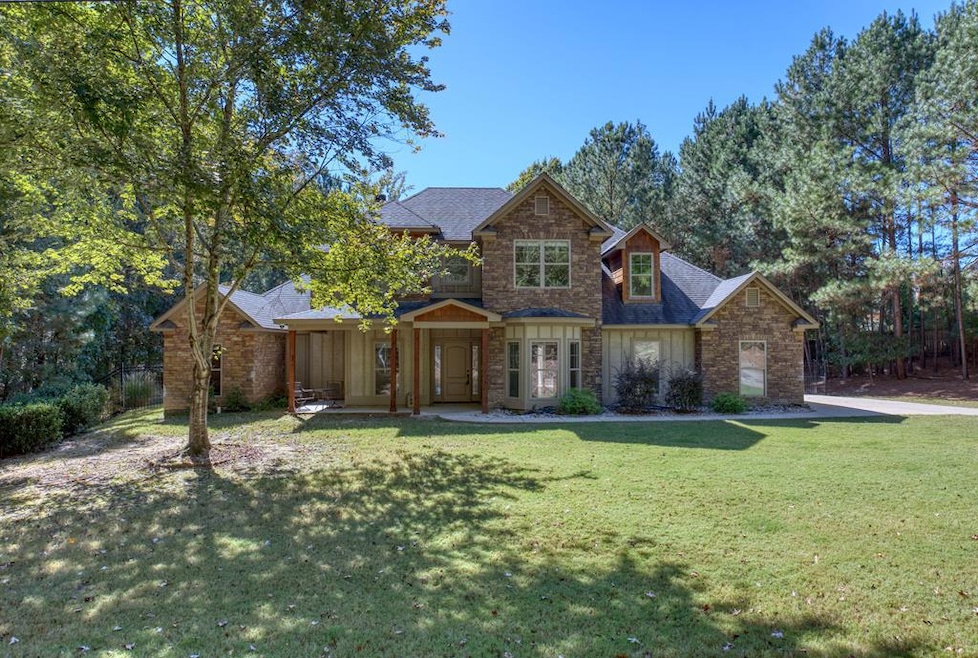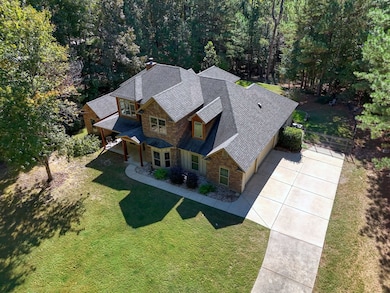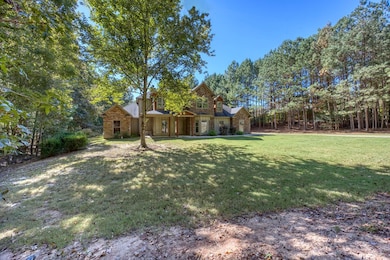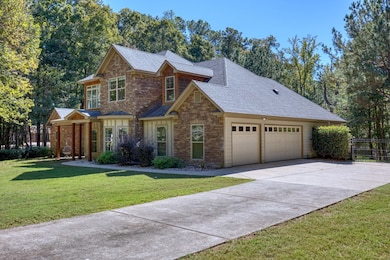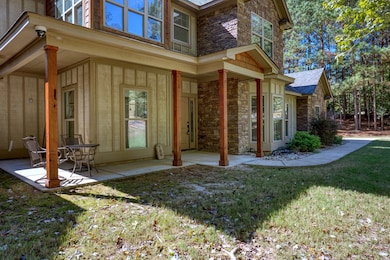706 Moore Rd Columbus, GA 31904
North Columbus NeighborhoodEstimated payment $3,542/month
Highlights
- 39,640 Sq Ft lot
- Wooded Lot
- Wood Flooring
- Northside High School Rated A-
- Cathedral Ceiling
- No HOA
About This Home
Welcome to your dream retreat! Tucked away in a highly sought-after area, this stunning custom built, one owner craftsman style home blends modern comfort with serene, cabin-inspired charm. Surrounded by nature, it offers the perfect balance of privacy and convenience. Step inside to discover a freshly painted interior and brand-new engineered wood flooring throughout the lower level & new carpet in bedrooms, creating a bright and cohesive feel. The spacious layout features 4 bedrooms and 3.5 bathrooms, including a comfortable mother-in-law suite on the main and a large bonus/office space upstairs. Large windows invite natural light and scenic views, while the open-concept living and dining areas make entertaining a breeze. At the heart of the home is a large, updated kitchen with generous counter space and an inviting breakfast area open to the vaulted family room with stone fireplace. Whether you're cozying up by the fireplace or hosting friends, this home was designed to feel like a peaceful getaway, every day. Enjoy a three-car garage with generous room for vehicles, tools, or recreational gear. Outside, enjoy the fenced-in backyard with black metal fencing spanning nearly an acre, perfect for pets, play, or your dream garden. With towering trees and plenty of room to roam, it's your own private slice of nature.
Listing Agent
Haskin Realty Group, LLC Brokerage Phone: 7062213451 License #339499 Listed on: 10/21/2025
Home Details
Home Type
- Single Family
Year Built
- Built in 2010
Lot Details
- 0.91 Acre Lot
- Fenced
- Landscaped
- Sloped Lot
- Wooded Lot
- Back Yard
Parking
- 3 Car Attached Garage
- Parking Pad
- Open Parking
Home Design
- Brick Exterior Construction
- Cement Siding
- Stone
Interior Spaces
- 2,925 Sq Ft Home
- 2-Story Property
- Cathedral Ceiling
- Thermal Windows
- Two Story Entrance Foyer
- Family Room with Fireplace
Kitchen
- Breakfast Area or Nook
- Electric Range
- Microwave
- Dishwasher
- Disposal
Flooring
- Wood
- Carpet
Bedrooms and Bathrooms
- 4 Bedrooms | 2 Main Level Bedrooms
- Walk-In Closet
- Double Vanity
Laundry
- Laundry Room
- Laundry in Hall
Home Security
- Home Security System
- Fire and Smoke Detector
Outdoor Features
- Patio
Utilities
- Cooling Available
- Heating Available
- Underground Utilities
- Cable TV Available
Community Details
- No Home Owners Association
Listing and Financial Details
- Assessor Parcel Number 178 003 013
Map
Home Values in the Area
Average Home Value in this Area
Tax History
| Year | Tax Paid | Tax Assessment Tax Assessment Total Assessment is a certain percentage of the fair market value that is determined by local assessors to be the total taxable value of land and additions on the property. | Land | Improvement |
|---|---|---|---|---|
| 2025 | $8,219 | $145,580 | $25,592 | $119,988 |
| 2024 | $4,828 | $145,580 | $25,592 | $119,988 |
| 2023 | $4,864 | $145,580 | $25,592 | $119,988 |
| 2022 | $4,373 | $125,476 | $25,592 | $99,884 |
| 2021 | $4,037 | $115,824 | $25,592 | $90,232 |
| 2020 | $4,038 | $115,824 | $25,592 | $90,232 |
| 2019 | $4,053 | $115,824 | $25,592 | $90,232 |
| 2018 | $4,053 | $115,824 | $25,592 | $90,232 |
| 2017 | $4,068 | $115,824 | $25,592 | $90,232 |
| 2016 | $4,429 | $125,584 | $19,228 | $106,356 |
| 2015 | $4,284 | $121,296 | $19,228 | $102,068 |
| 2014 | $4,290 | $121,296 | $19,228 | $102,068 |
| 2013 | -- | $121,296 | $19,228 | $102,068 |
Property History
| Date | Event | Price | List to Sale | Price per Sq Ft |
|---|---|---|---|---|
| 12/05/2025 12/05/25 | Pending | -- | -- | -- |
| 11/20/2025 11/20/25 | Price Changed | $547,000 | -0.5% | $187 / Sq Ft |
| 10/21/2025 10/21/25 | For Sale | $550,000 | -- | $188 / Sq Ft |
Purchase History
| Date | Type | Sale Price | Title Company |
|---|---|---|---|
| Warranty Deed | $54,000 | None Available | |
| Warranty Deed | -- | None Available |
Mortgage History
| Date | Status | Loan Amount | Loan Type |
|---|---|---|---|
| Closed | $269,755 | Construction |
Source: Columbus Board of REALTORS® (GA)
MLS Number: 224022
APN: 178-003-013
- 609 Moore Rd
- 8935 A N Moore Rd
- 155 Hydrangea Rd
- 907 Eden St
- 8530 Lake Bright Dr
- 8344 Twin Chapel Dr
- 994 Timber Creek Way
- 8531 Lake Bright Dr
- Lot 16 Lake Bright Dr
- 8014 Splendor Way
- 1206 Rock Bridge Dr
- 8404 Ripple Ridge
- 8782 Creekrise Dr
- 8785 Creekrise Dr
- Belmont Plan at Heiferhorn Farms
- Cypress Plan at Heiferhorn Farms
- Harrison Plan at Heiferhorn Farms
- Oakwood Plan at Heiferhorn Farms
- Maple Plan at Heiferhorn Farms
- Spruce Plan at Heiferhorn Farms
