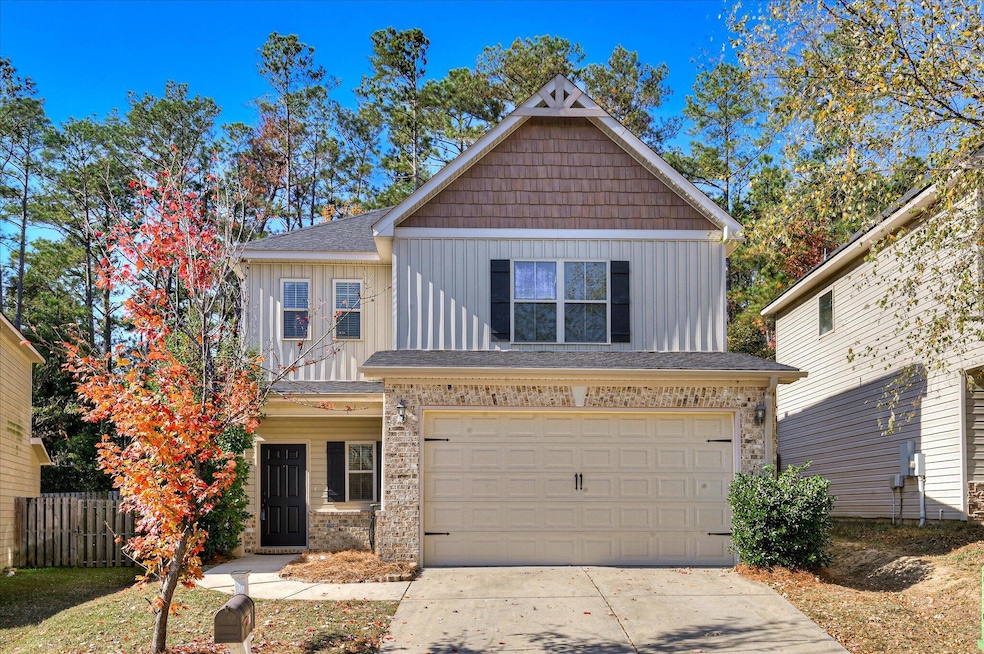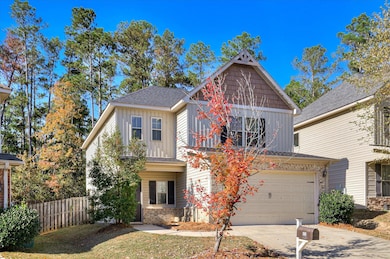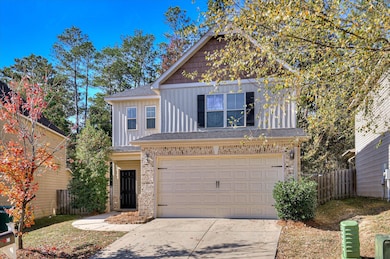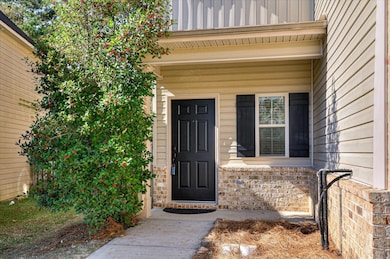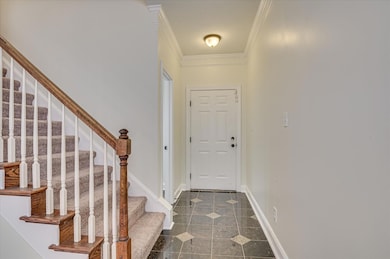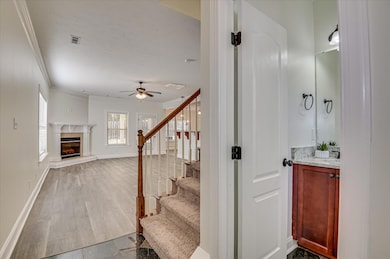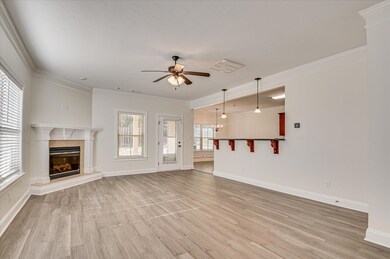706 Muscadine Ct Martinez, GA 30907
Estimated payment $2,022/month
Highlights
- Very Popular Property
- Newly Painted Property
- Covered Patio or Porch
- Brookwood Elementary School Rated A-
- Great Room with Fireplace
- 2 Car Attached Garage
About This Home
MOVE IN READY! This lovely 4 br/2.5 bathroom, two-story home in Martinez is looking for a new family. The open floor plan, with tons of natural light, has high ceilings and crown molding throughout the first floor. The great room has an electric fireplace which adds to the ambiance. The kitchen features tile floors, an ample pantry, NEW GRANITE COUNTERS and is equipped with stainless steel appliances including a dishwasher, electric smooth-top range, a built-in microwave with an exhaust fan, and a 2-door, 2-drawer refrigerator with an ice maker. The dining room area is appointed with wainscotting and has a lovely view of the private backyard. Upstairs you will find a spacious primary bedroom with trey ceilings and a walk-in closet. The attached bathroom has a double vanity with granite counters, a garden tub, and a separate shower. There are three additional bedrooms upstairs - all with nice-sized closets. The hall bathroom features a double vanity with granite counters and a separate room for the tub/shower and commode. Enjoy the outdoors while sitting on your covered back patio overlooking the private backyard. NEW ROOF. NEW LVT. NEW CARPET. Conveniently located to schools, shopping, I-20, the Fort and more.
Home Details
Home Type
- Single Family
Est. Annual Taxes
- $2,968
Year Built
- Built in 2012
Lot Details
- 5,227 Sq Ft Lot
- Lot Dimensions are 64x100x40x104
- Privacy Fence
- Landscaped
HOA Fees
- $32 Monthly HOA Fees
Parking
- 2 Car Attached Garage
- Garage Door Opener
Home Design
- 2-Story Property
- Newly Painted Property
- Slab Foundation
- Composition Roof
- Vinyl Siding
Interior Spaces
- 2,268 Sq Ft Home
- Crown Molding
- Ceiling Fan
- Self Contained Fireplace Unit Or Insert
- Blinds
- Entrance Foyer
- Great Room with Fireplace
- Dining Room
- Ceramic Tile Flooring
- Pull Down Stairs to Attic
- Fire and Smoke Detector
- Washer Hookup
Kitchen
- Electric Range
- Built-In Microwave
- Ice Maker
- Dishwasher
- Tile Countertops
- Disposal
Bedrooms and Bathrooms
- 4 Bedrooms
- Primary Bedroom Upstairs
- Walk-In Closet
- Soaking Tub
- Garden Bath
Outdoor Features
- Covered Patio or Porch
Schools
- Brookwood Elementary School
- Columbia Middle School
- Evans High School
Utilities
- Central Air
- Heat Pump System
- Vented Exhaust Fan
- Water Heater
- Cable TV Available
Community Details
- Collins Park Subdivision
Listing and Financial Details
- Assessor Parcel Number 074c323
Map
Home Values in the Area
Average Home Value in this Area
Tax History
| Year | Tax Paid | Tax Assessment Tax Assessment Total Assessment is a certain percentage of the fair market value that is determined by local assessors to be the total taxable value of land and additions on the property. | Land | Improvement |
|---|---|---|---|---|
| 2025 | $2,968 | $121,981 | $18,904 | $103,077 |
| 2024 | $3,234 | $127,091 | $18,704 | $108,387 |
| 2023 | $3,234 | $109,963 | $18,004 | $91,959 |
| 2022 | $2,517 | $94,607 | $16,604 | $78,003 |
| 2021 | $2,435 | $87,417 | $14,904 | $72,513 |
| 2020 | $2,350 | $82,528 | $15,704 | $66,824 |
| 2019 | $2,154 | $75,475 | $13,504 | $61,971 |
| 2018 | $2,105 | $73,460 | $12,404 | $61,056 |
| 2017 | $2,117 | $73,614 | $11,704 | $61,910 |
| 2016 | $1,978 | $71,203 | $11,780 | $59,423 |
| 2015 | $1,808 | $64,756 | $10,580 | $54,176 |
| 2014 | $1,781 | $65,180 | $11,080 | $54,100 |
Property History
| Date | Event | Price | List to Sale | Price per Sq Ft | Prior Sale |
|---|---|---|---|---|---|
| 11/13/2025 11/13/25 | For Sale | $330,000 | +53.5% | $146 / Sq Ft | |
| 01/17/2020 01/17/20 | Sold | $215,000 | 0.0% | $100 / Sq Ft | View Prior Sale |
| 12/15/2019 12/15/19 | Pending | -- | -- | -- | |
| 12/06/2019 12/06/19 | For Sale | $215,000 | +38.7% | $100 / Sq Ft | |
| 05/15/2012 05/15/12 | Sold | $155,000 | +0.1% | $72 / Sq Ft | View Prior Sale |
| 04/09/2012 04/09/12 | Pending | -- | -- | -- | |
| 02/24/2012 02/24/12 | For Sale | $154,900 | -- | $72 / Sq Ft |
Purchase History
| Date | Type | Sale Price | Title Company |
|---|---|---|---|
| Warranty Deed | $215,000 | -- | |
| Deed | $155,000 | -- | |
| Deed | $28,000 | -- |
Mortgage History
| Date | Status | Loan Amount | Loan Type |
|---|---|---|---|
| Open | $219,945 | VA | |
| Previous Owner | $155,000 | VA | |
| Previous Owner | $115,500 | New Conventional |
Source: REALTORS® of Greater Augusta
MLS Number: 549268
APN: 074C323
- 1447 Collins Dr
- 606 Todd Rd
- 349 Westmont Dr
- 120 Ginkgo Ln
- 167 S Old Belair Rd
- 603 Laurel Place
- 302 Laurel Place
- 4593 Millhaven Rd
- 2912 Palmetto Dr
- 221 Biltmore Dr
- 2906 Palmetto Dr
- 239 Cavalier Ct
- 4507 Colonial Rd
- 443 S Old Belair Rd
- 429 Wade Plantation Dr
- 230 Palmetto Dr
- 4737 W Creek Mill Ct
- 5171 Parnell Way
- 373 Forest Ct
- 591 Old Wheeler Rd
- 4565 Rockdale Ct
- 223 Westmont Dr
- 4731 W Creek Mill Ct
- 4628 Peavine Ct
- 402 Ridge Trail
- 289 Ashbrook Dr
- 1802 Honeysuckle Way
- 351 Ashley Mill Rd
- 3085 Margot Ln
- 3075 Margot Ln
- 5991 Big Pond Trail
- 4391 Ridge Valley Dr
- 126 Sugar Maple Ln
- 4072 Melrose Dr
- 4130 Knollcrest Cir N
- 4763 Maple Creek Ct
- 246 Andrews Ln
- 4768 Red Leaf Ct
- 117 Glenora Ct
- 811 Lillian Park Dr
