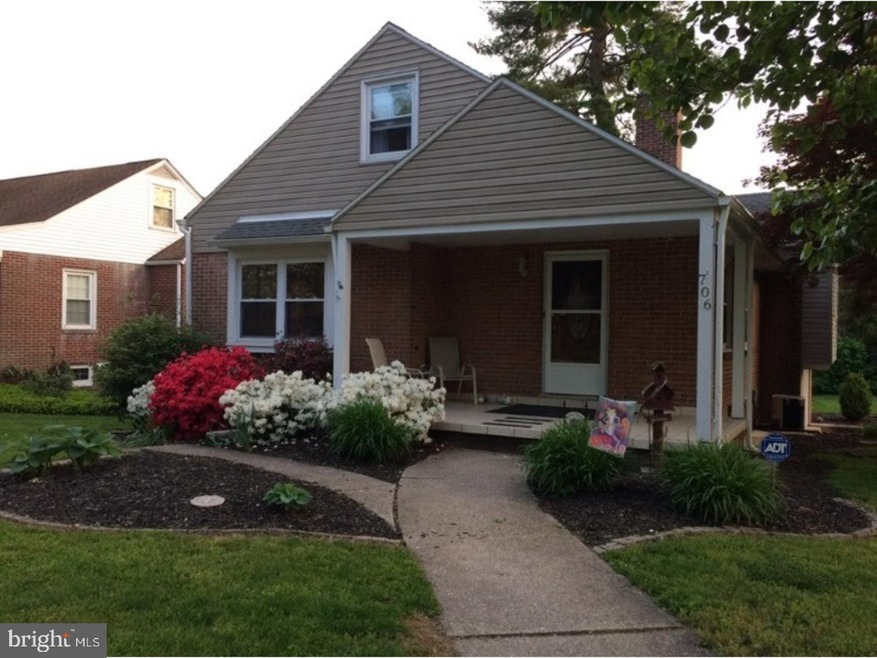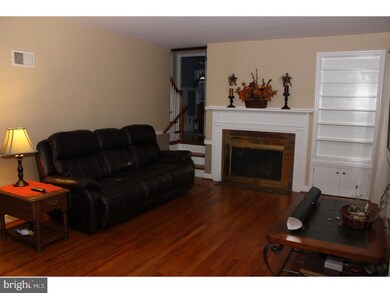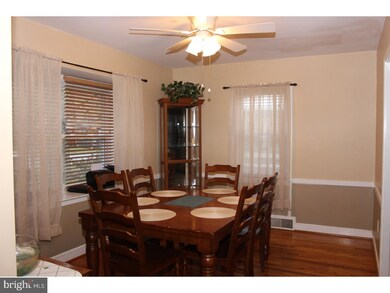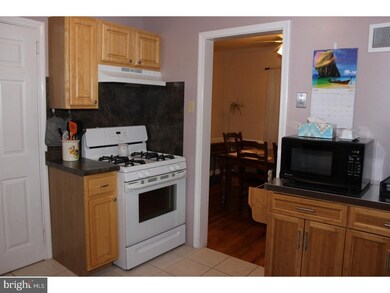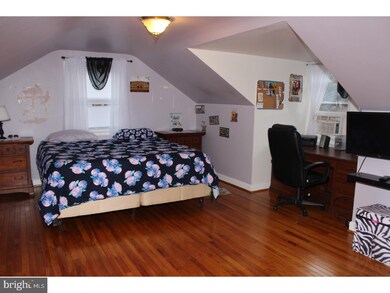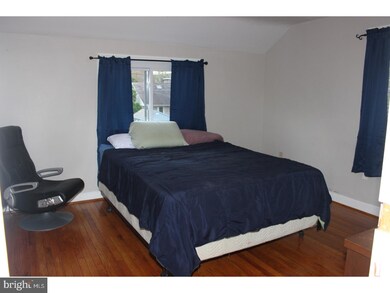
706 N Waverly St Reading, PA 19607
Highlights
- Cape Cod Architecture
- Attic
- No HOA
- Wood Flooring
- Corner Lot
- 1 Car Direct Access Garage
About This Home
As of July 2018Come see this cozy cape cod sitting on a large corner lot, with mature landscaping and a great patio ready for those summer nights! Inside you find hardwood floors throughout the home. The kitchen has room to move with tile flooring and custom tile backsplash, just off to the side sits the dining room that can fit a full size table to bring the family together. In the living room, you will find a working wood burning fireplace and built in shelving. Just a few steps to reach two of the three large bedrooms and bright bathroom. The third floor consists of an even larger bedroom with walk-in closet. The lower level features a dream size laundry room with backyard access and an unfinished area with high ceilings and a partial half bathroom. The garage offers space for one car and additional room for more storage! You won't believe how much space is in this house, this is a must-see!
Home Details
Home Type
- Single Family
Year Built
- Built in 1951
Lot Details
- 6,970 Sq Ft Lot
- Corner Lot
- Property is in good condition
Parking
- 1 Car Direct Access Garage
- 1 Open Parking Space
- Garage Door Opener
- Driveway
Home Design
- Cape Cod Architecture
- Split Level Home
- Brick Exterior Construction
- Shingle Roof
- Concrete Perimeter Foundation
Interior Spaces
- 1,552 Sq Ft Home
- Brick Fireplace
- Family Room
- Living Room
- Dining Room
- Home Security System
- Laundry Room
- Attic
Flooring
- Wood
- Tile or Brick
Bedrooms and Bathrooms
- 3 Bedrooms
- En-Suite Primary Bedroom
- 1 Full Bathroom
Unfinished Basement
- Basement Fills Entire Space Under The House
- Laundry in Basement
Outdoor Features
- Patio
- Porch
Schools
- Governor Mifflin High School
Utilities
- Central Air
- Heating System Uses Gas
- Natural Gas Water Heater
Community Details
- No Home Owners Association
- Cape Cod
- Split Level Community
Listing and Financial Details
- Tax Lot 6447
- Assessor Parcel Number 77-4396-19-61-6447
Ownership History
Purchase Details
Home Financials for this Owner
Home Financials are based on the most recent Mortgage that was taken out on this home.Purchase Details
Home Financials for this Owner
Home Financials are based on the most recent Mortgage that was taken out on this home.Purchase Details
Home Financials for this Owner
Home Financials are based on the most recent Mortgage that was taken out on this home.Similar Homes in Reading, PA
Home Values in the Area
Average Home Value in this Area
Purchase History
| Date | Type | Sale Price | Title Company |
|---|---|---|---|
| Deed | $179,000 | None Available | |
| Deed | $164,000 | None Available | |
| Deed | $158,000 | None Available |
Mortgage History
| Date | Status | Loan Amount | Loan Type |
|---|---|---|---|
| Previous Owner | $175,757 | FHA | |
| Previous Owner | $149,339 | New Conventional | |
| Previous Owner | $45,000 | Future Advance Clause Open End Mortgage | |
| Previous Owner | $97,000 | New Conventional |
Property History
| Date | Event | Price | Change | Sq Ft Price |
|---|---|---|---|---|
| 07/20/2018 07/20/18 | Sold | $179,000 | 0.0% | $115 / Sq Ft |
| 04/27/2018 04/27/18 | Pending | -- | -- | -- |
| 04/27/2018 04/27/18 | Off Market | $179,000 | -- | -- |
| 04/12/2018 04/12/18 | Price Changed | $189,900 | 0.0% | $122 / Sq Ft |
| 04/12/2018 04/12/18 | For Sale | $189,900 | +6.1% | $122 / Sq Ft |
| 04/05/2018 04/05/18 | Off Market | $179,000 | -- | -- |
| 01/22/2018 01/22/18 | Price Changed | $194,900 | -2.5% | $126 / Sq Ft |
| 10/26/2017 10/26/17 | For Sale | $199,900 | +21.9% | $129 / Sq Ft |
| 06/24/2014 06/24/14 | Sold | $164,000 | -2.4% | $106 / Sq Ft |
| 04/29/2014 04/29/14 | Pending | -- | -- | -- |
| 03/18/2014 03/18/14 | For Sale | $168,000 | -- | $108 / Sq Ft |
Tax History Compared to Growth
Tax History
| Year | Tax Paid | Tax Assessment Tax Assessment Total Assessment is a certain percentage of the fair market value that is determined by local assessors to be the total taxable value of land and additions on the property. | Land | Improvement |
|---|---|---|---|---|
| 2025 | $1,903 | $117,800 | $51,000 | $66,800 |
| 2024 | $5,370 | $117,800 | $51,000 | $66,800 |
| 2023 | $5,230 | $117,800 | $51,000 | $66,800 |
| 2022 | $5,171 | $117,800 | $51,000 | $66,800 |
| 2021 | $5,112 | $117,800 | $51,000 | $66,800 |
| 2020 | $5,112 | $117,800 | $51,000 | $66,800 |
| 2019 | $5,053 | $117,800 | $51,000 | $66,800 |
| 2018 | $4,994 | $117,800 | $51,000 | $66,800 |
| 2017 | $4,902 | $117,800 | $51,000 | $66,800 |
| 2016 | $1,675 | $117,800 | $51,000 | $66,800 |
| 2015 | $1,675 | $117,800 | $51,000 | $66,800 |
| 2014 | $1,531 | $117,800 | $51,000 | $66,800 |
Agents Affiliated with this Home
-
Allison Kercher

Seller's Agent in 2018
Allison Kercher
Pagoda Realty
(484) 772-9261
75 Total Sales
-
Anthony Borelli

Buyer's Agent in 2018
Anthony Borelli
Century 21 Gold
(610) 507-3520
5 in this area
282 Total Sales
-
Lisa Tiger

Seller's Agent in 2014
Lisa Tiger
Century 21 Gold
(610) 207-6186
5 in this area
293 Total Sales
-
Angela Tolosky

Buyer's Agent in 2014
Angela Tolosky
Coldwell Banker Realty
(484) 989-7053
105 Total Sales
Map
Source: Bright MLS
MLS Number: 1003767791
APN: 77-4396-19-61-6447
- 702 State St
- 406 State St
- 320 Pennsylvania Ave
- 1 Vireo Dr
- 235 W Elm St
- 206 N Miller St
- 44 N Wyomissing Ave
- 107 N Miller St
- 439 Gregg St
- 1617 Meadowlark Rd
- 1224 Old Mill Rd
- 2028 Meadow Glen
- 2022 Meadow Glen
- 2005 Meadow Glen
- 1964 Meadow Ln
- 31 S Sterley St Unit 401
- 31 S Sterley St Unit 101
- 1914 Meadow Ln
- 1946 Meadow Ln
- 524 Pershing Blvd
