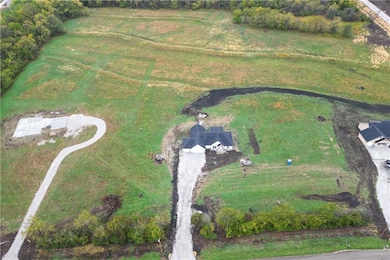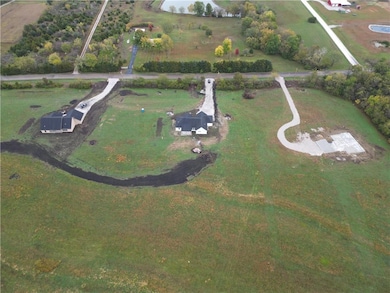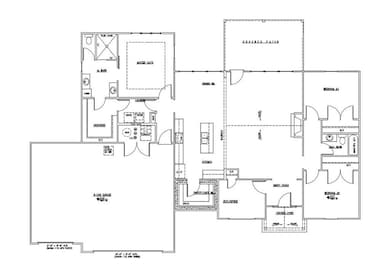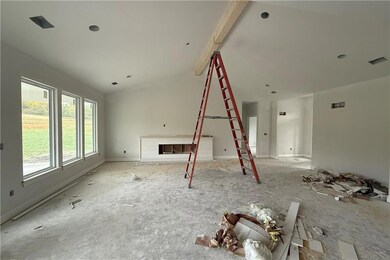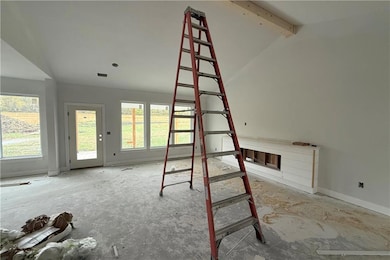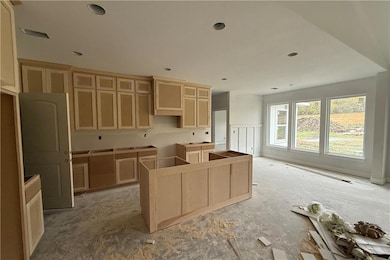706 NW 1501st Rd Holden, MO 64040
Estimated payment $3,429/month
Highlights
- Vaulted Ceiling
- Great Room with Fireplace
- Home Office
- Ranch Style House
- No HOA
- Breakfast Room
About This Home
Brand-New Ranch on 5.03 Acres – Ready Mid-December! Experience the perfect blend of peaceful country living and modern comfort in this brand-new ranch home, nestled on 5.03 acres just 1.5 miles off Hwy 50, right next to Powell Gardens. Step inside to a spacious Great Room featuring a vaulted ceiling, electric fireplace, and abundant natural light. The kitchen shines with granite countertops, a center island, ample cabinetry, and a walk-in pantry—ideal for everyday living or entertaining. Your primary suite offers a touch of luxury with a tray ceiling, double vanities, walk-in shower, and private commode room. The huge walk-in closet connects directly to the laundry room for added convenience. Two additional bedrooms and a full bath with a tub/shower combo complete the layout. Bonus perks include a built-in safe room for peace of mind and a covered back patio overlooking gorgeous acreage views—perfect for your morning coffee or evening unwind. Located on a chip-and-seal access road, this home combines rural tranquility with quick highway access—making it a dream spot for commuters!
Listing Agent
Keller Williams Platinum Prtnr Brokerage Phone: 816-268-4033 Listed on: 10/27/2025

Co-Listing Agent
Keller Williams Platinum Prtnr Brokerage Phone: 816-268-4033 License #2012014308
Home Details
Home Type
- Single Family
Lot Details
- 5.03 Acre Lot
Parking
- 3 Car Attached Garage
- Front Facing Garage
Home Design
- Home Under Construction
- Ranch Style House
- Traditional Architecture
- Slab Foundation
- Composition Roof
- Stone Trim
Interior Spaces
- 2,056 Sq Ft Home
- Vaulted Ceiling
- Great Room with Fireplace
- Home Office
- Laundry Room
Kitchen
- Breakfast Room
- Eat-In Kitchen
- Walk-In Pantry
- Built-In Electric Oven
- Dishwasher
- Kitchen Island
- Wood Stained Kitchen Cabinets
- Disposal
Bedrooms and Bathrooms
- 3 Bedrooms
- Walk-In Closet
- 2 Full Bathrooms
Utilities
- Central Air
- Heat Pump System
- Septic Tank
Community Details
- No Home Owners Association
- Deerview Estates Subdivision
Listing and Financial Details
- $0 special tax assessment
Map
Home Values in the Area
Average Home Value in this Area
Property History
| Date | Event | Price | List to Sale | Price per Sq Ft |
|---|---|---|---|---|
| 10/27/2025 10/27/25 | For Sale | $550,000 | -- | $268 / Sq Ft |
Source: Heartland MLS
MLS Number: 2583946
- Lot 18 Deer View Estates Rd
- Lot 12 Deer View Estates Rd
- Lot 7 Deer View Estates Rd
- Lot 20 Deer View Estates Rd
- Lot 15 Deer View Estates Rd
- Lot 14 Deer View Estates Rd
- Lot 16 Deer View Estates Rd
- Lot 13 Deer View Estates Rd
- Lot 21 Deer View Estates Rd
- Lot 10 Deer View Estates Rd
- Lot 17 Deer View Estates Rd
- Lot 11 Deer View Estates Rd
- Lot 22 Deer View Estates Rd
- Lot 8 Deer View Estates Rd
- Lot 19 Deer View Estates Rd
- 00 1501 Rd NW
- 1632 NW 785th Rd
- 1661 NW 650th Rd
- 1668 NW 785th Rd
- 1685 NW 785th Rd
- 806 SE 19th St
- 515 SE 19th St
- 1101 SE 4th St
- 1926 Summit Dr
- 500 SE Salem St
- 1004 NW 3rd St
- 311 SW Creek Ridge Dr
- 2204 Alexandria Ln
- 201 SW Eagles Pkwy
- 1408 Andrew St
- 108 Golfview Dr
- 602 SW Montana Ridge Dr
- 602 Linwood St
- 212 Palmer Ct
- 204 Palmer Ct
- 1403 SW Addie Ln
- 1300 Baltimore St
- 210 Palmer Ct
- 205 Palmer Ct
- 201 Palmer Ct

