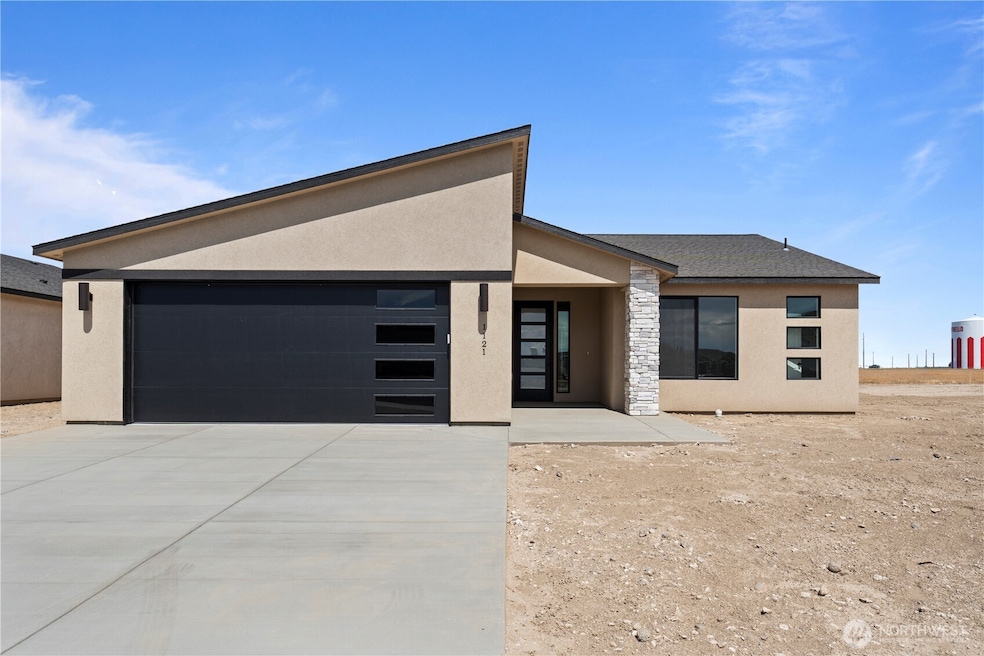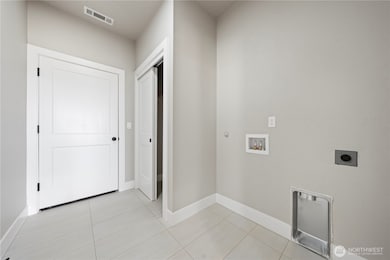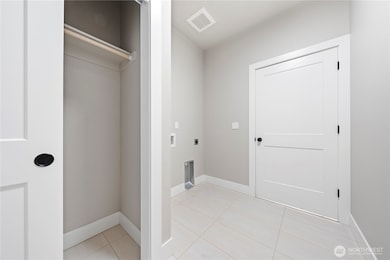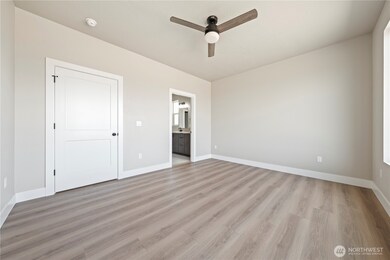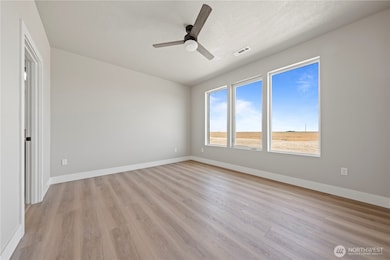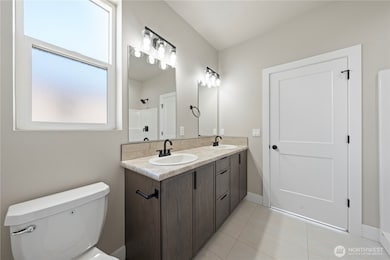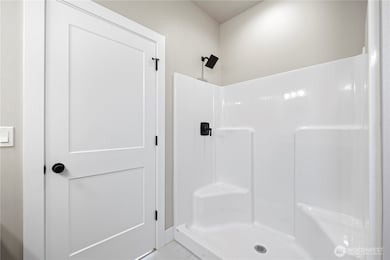706 O St SW Quincy, WA 98848
Estimated payment $2,545/month
Highlights
- New Construction
- No HOA
- Bathroom on Main Level
- Fruit Trees
- 2 Car Attached Garage
- Ceramic Tile Flooring
About This Home
Modern Single-Level Living Enjoy open-concept living in this stunning 1,500 SF single-story home. The great room, kitchen, and dining area blend seamlessly, ideal for entertaining. Unwind in three spacious bedrooms, including a master suite with a walk-in closet and private bathroom. A large, covered patio extends your living space outdoors, while a garage offers ample storage. Modern and welcoming, this floor plan merges style with functionality. Palos Verdes is offering a $10,000 incentive exclusively when you finance with their Preferred Lender.
Listing Agent
Imagine Realty Grp ERA Powered License #24003914 Listed on: 07/24/2025
Source: Northwest Multiple Listing Service (NWMLS)
MLS#: 2412315
Home Details
Home Type
- Single Family
Year Built
- Built in 2025 | New Construction
Lot Details
- 7,920 Sq Ft Lot
- Lot Dimensions are 66 x 120
- Fruit Trees
- Value in Land
Parking
- 2 Car Attached Garage
Home Design
- Poured Concrete
- Composition Roof
- Stone Siding
- Stucco
- Stone
Interior Spaces
- 1,500 Sq Ft Home
- 1-Story Property
Kitchen
- Stove
- Microwave
- Dishwasher
- Disposal
Flooring
- Carpet
- Laminate
- Ceramic Tile
Bedrooms and Bathrooms
- 3 Main Level Bedrooms
- Bathroom on Main Level
Schools
- Quincy Jnr High Middle School
- Quincy High School
Utilities
- Forced Air Heating and Cooling System
- Water Heater
Community Details
- No Home Owners Association
- Quincy Subdivision
Listing and Financial Details
- Down Payment Assistance Available
- Visit Down Payment Resource Website
- Tax Lot 47
- Assessor Parcel Number 041991458
Map
Home Values in the Area
Average Home Value in this Area
Property History
| Date | Event | Price | List to Sale | Price per Sq Ft |
|---|---|---|---|---|
| 07/24/2025 07/24/25 | For Sale | $405,855 | -- | $271 / Sq Ft |
Source: Northwest Multiple Listing Service (NWMLS)
MLS Number: 2412315
- 23772 Crescent Bay Dr NW Unit 202
- 2450 1st St SE
- 2272 S Nevada Ct
- 411 6th St NE
- 212 Antles Ave
- 339 9th St NE
- 1200 Eastmont Ave
- 725 1/2 S Columbia St
- 819-821 Malaga Ave
- 151 S Worthen St Unit 1
- 30 S Mission St Unit B
- 1101 Red Apple Rd
- 315 N Worthen St
- 325 N Chelan Ave Unit A
- 1250 Central Ave
- 1415 Maple St
- 1688 N Stella Ave
- 1705 Stella Ave
