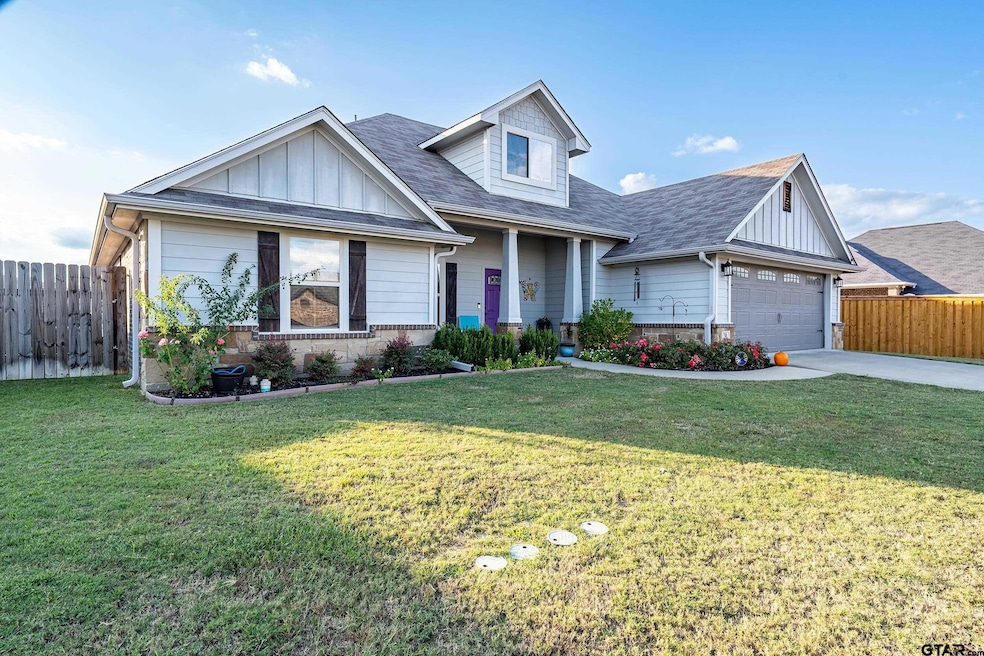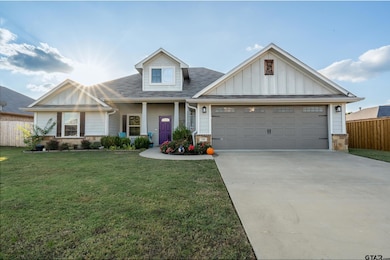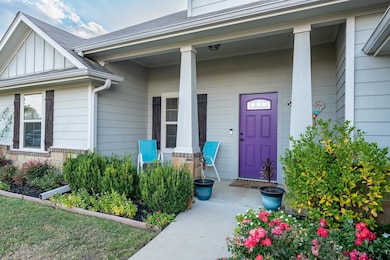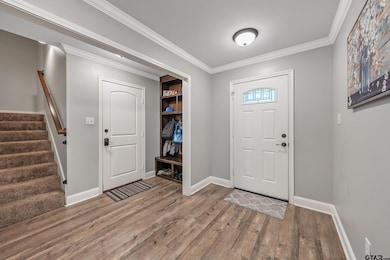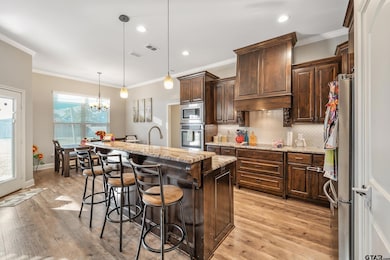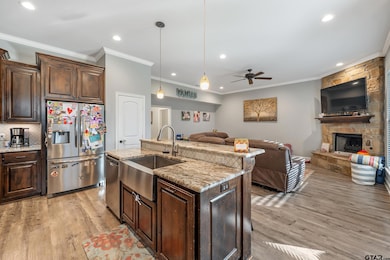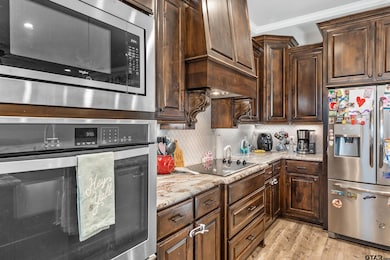706 Reno Dr Chandler, TX 75758
Estimated payment $2,566/month
Highlights
- Main Floor Primary Bedroom
- Covered Patio or Porch
- Living Room
- Brownsboro J High School Rated A-
- Walk-In Closet
- Kitchen Island
About This Home
Welcome to this beautiful 4-bed, 3-bath home nestled in the highly desirable Griffin Estates of Chandler, TX. Located on a quiet street in one of the area’s most sought-after neighborhoods, this property blends comfort, functionality, and charm throughout. The main level features an inviting open layout with a bright living room, spacious dining area, and a well-appointed kitchen perfect for everyday living or entertaining. The living room centers around a cozy fireplace that can be enjoyed as gas or wood-burning, offering warmth and ambiance all year long. The primary suite provides a true retreat with two walk-in closets and a spacious ensuite bathroom designed for comfort and convenience. Two additional bedrooms on the main floor add flexibility for guests, children, or a home office. Upstairs, a cozy bonus room serves as the fourth bedroom complete with its own private full bathroom—ideal for a teen suite, in-law retreat, game room, or quiet getaway. Outside, the peaceful backyard offers plenty of room to relax, grill, or play. Additional perks include storage space above the garage and a climate-controlled attic, providing ideal conditions for storing seasonal items, décor, or valuables year-round. With its thoughtful layout, premium location, and warm, welcoming feel, this Griffin Estates home is a rare opportunity to enjoy Chandler living at its best. Don’t miss your chance to make it yours!
Home Details
Home Type
- Single Family
Est. Annual Taxes
- $6,086
Year Built
- Built in 2017
Lot Details
- Wood Fence
Parking
- 2 Car Garage
Home Design
- Brick Exterior Construction
- Slab Foundation
- Composition Roof
Interior Spaces
- 2,240 Sq Ft Home
- 2-Story Property
- Ceiling Fan
- Wood Burning Fireplace
- Fireplace With Gas Starter
- Living Room
- Combination Kitchen and Dining Room
- Fire and Smoke Detector
Kitchen
- Electric Oven or Range
- Dishwasher
- Kitchen Island
- Disposal
Bedrooms and Bathrooms
- 4 Bedrooms
- Primary Bedroom on Main
- Walk-In Closet
- 3 Full Bathrooms
- Private Water Closet
- Shower Only
Outdoor Features
- Covered Patio or Porch
- Outdoor Storage
- Rain Gutters
Schools
- Chandler Elementary And Middle School
- Brownsboro High School
Utilities
- Central Air
- Heating Available
Community Details
- Griffin Estates Subdivision
Map
Home Values in the Area
Average Home Value in this Area
Tax History
| Year | Tax Paid | Tax Assessment Tax Assessment Total Assessment is a certain percentage of the fair market value that is determined by local assessors to be the total taxable value of land and additions on the property. | Land | Improvement |
|---|---|---|---|---|
| 2025 | $6,262 | $404,316 | -- | -- |
| 2024 | $6,262 | $367,560 | $25,000 | $462,826 |
| 2023 | $7,417 | $334,145 | $25,000 | $431,990 |
| 2022 | $8,225 | $410,700 | $25,000 | $385,700 |
| 2021 | $6,853 | $328,570 | $25,000 | $303,570 |
| 2020 | $5,484 | $251,050 | $12,500 | $238,550 |
| 2019 | $6,854 | $260,540 | $12,500 | $248,040 |
| 2018 | $6,214 | $230,920 | $12,500 | $218,420 |
| 2017 | $336 | $12,500 | $12,500 | $0 |
| 2016 | $336 | $12,500 | $12,500 | $0 |
Property History
| Date | Event | Price | List to Sale | Price per Sq Ft |
|---|---|---|---|---|
| 11/14/2025 11/14/25 | For Sale | $389,900 | -- | $174 / Sq Ft |
Purchase History
| Date | Type | Sale Price | Title Company |
|---|---|---|---|
| Warranty Deed | -- | None Available | |
| Deed | -- | -- |
Mortgage History
| Date | Status | Loan Amount | Loan Type |
|---|---|---|---|
| Closed | $212,960 | New Conventional |
Source: Greater Tyler Association of REALTORS®
MLS Number: 25016641
APN: 2907-0003-0120-12
- 409 Harrell Dr
- 400 Hyde Park Dr
- 901 Martin St
- 619 Martin St
- 847 Martin St
- 853 Martin St
- 422 Deer Point Cove
- 411 Deer Point Cove
- 106 Bristol Cir
- 401 Deer Point Cove
- 906 Millstone Ln
- 22206 Ellis Dr
- 5181 Farm To Market 315
- Lot 7 Farm To Market 315
- Lot 8 Farm To Market 315
- 919 Millstone Ln
- TBD Rose St
- 1106 Millstone Ln
- 1024 Pebblebrook Ct
- 21881 Barron Rd
- 427 Martin St
- 809 N Broad St
- 10606 Fm 2661
- 15377 County Road 1134
- 15160 County Rd 1113
- 16990 County Road 1261
- 14333 County Road 1145
- 13220 Teton Rd
- 1524 County Rd 1128 Unit 1524
- 18171 Meandering Way
- 20501 Shore Breeze Ln
- 14286 Arber St
- 3161 Glenda Ave
- 15164 County Road 178
- 11479 Chasewood Dr
- 13549 Sheldon Ln
- 11332 County Road 1121
- 4055 Hogan Dr
- 15542 County Road 178
- 13382 Garden Lake Rd
