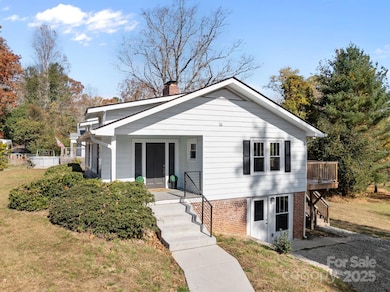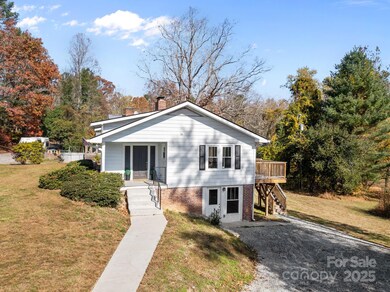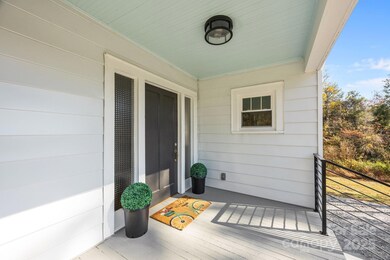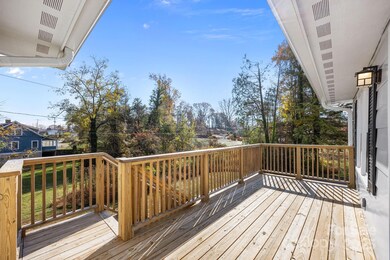706 Rhodes Park Dr Hendersonville, NC 28791
Estimated payment $2,315/month
Highlights
- Deck
- Arts and Crafts Architecture
- No HOA
- Hendersonville High School Rated A-
- Wood Flooring
- Front Porch
About This Home
This beautifully reimagined Craftsman bungalow seamlessly combines its timeless charm with modern luxury for genuine peace of mind.
The home features a comprehensive and high-quality renovation that covers every detail. Featuring a new roof, new septic system, fully updated electrical, thoughtfully designed kitchen, brand-new bathrooms, and much more. The next owner can move in with nothing to do but unpack.
Inside, the home is an exquisite blend of defining Craftsman hallmarks featuring rich wood flooring, thoughtful details, and an intimate scale that aligns with today’s design ideals. The new windows flood the rooms with natural light, while the remodeled details and trim have been respectfully maintained or recreated to echo the original architecture. Clean lines, fresh finishes, and curated fixtures provide a current, sophisticated aesthetic.
Picture yourself relaxing on the welcoming front porch as the world drifts softly by, then step inside, where the original refinished wood floors carry your footsteps through the entire living space. Every upgraded system, from plumbing to HVAC, allows you to enjoy this one-of-a-kind, unique home.
The kitchen offers contemporary functionality wrapped in a design that complements the home’s heritage. Cabinetry, surfaces, and lighting have been carefully selected for a modern living space, yet they are seamlessly integrated into the original footprint, creating a cohesive and harmonious design. The bedrooms and baths reflect this same thoughtful balance: an aesthetic that feels current, comfortable, grounded, and truly timeless.
If you’ve been searching for a rare find that offers the best of both worlds with a genuine Craftsman foundation and the peace of mind that comes with modern infrastructure, this is it. It’s not just about living in a historic Hendersonville home; it’s about living in one that has been fully renewed for today’s life in the mountains of WNC.
Listing Agent
Keller Williams Mtn Partners, LLC Brokerage Email: sshiggins@kw.com License #336081 Listed on: 11/14/2025

Home Details
Home Type
- Single Family
Est. Annual Taxes
- $945
Year Built
- Built in 1926
Lot Details
- Level Lot
- Property is zoned R-20
Parking
- Driveway
Home Design
- Arts and Crafts Architecture
- Bungalow
- Brick Exterior Construction
- Architectural Shingle Roof
Interior Spaces
- 1-Story Property
- Wood Burning Fireplace
- Insulated Windows
- Sliding Doors
- Insulated Doors
- Living Room with Fireplace
- Wood Flooring
Kitchen
- Electric Range
- Range Hood
- Dishwasher
Bedrooms and Bathrooms
- 2 Main Level Bedrooms
Laundry
- Laundry Room
- Washer and Electric Dryer Hookup
Unfinished Basement
- Interior and Exterior Basement Entry
- Natural lighting in basement
Outdoor Features
- Deck
- Front Porch
Schools
- Bruce Drysdale Elementary School
- Hendersonville Middle School
- Hendersonville High School
Utilities
- Ductless Heating Or Cooling System
- Septic Tank
Community Details
- No Home Owners Association
Listing and Financial Details
- Assessor Parcel Number 10010212
Map
Home Values in the Area
Average Home Value in this Area
Tax History
| Year | Tax Paid | Tax Assessment Tax Assessment Total Assessment is a certain percentage of the fair market value that is determined by local assessors to be the total taxable value of land and additions on the property. | Land | Improvement |
|---|---|---|---|---|
| 2023 | $945 | $215,800 | $70,500 | $145,300 |
| 2022 | $945 | $143,000 | $39,000 | $104,000 |
| 2021 | $945 | $143,000 | $39,000 | $104,000 |
| 2020 | $945 | $143,000 | $0 | $0 |
| 2019 | $945 | $143,000 | $0 | $0 |
| 2018 | $871 | $131,900 | $0 | $0 |
| 2017 | $871 | $131,900 | $0 | $0 |
| 2016 | $871 | $131,900 | $0 | $0 |
| 2015 | -- | $131,900 | $0 | $0 |
| 2014 | -- | $124,000 | $0 | $0 |
Source: Canopy MLS (Canopy Realtor® Association)
MLS Number: 4223396
APN: 0105810
- 106 Laurelwood Cir W Unit 3
- 672 Blythe St
- TBD Davenport Hills Rd
- 627 Delaware Ln
- 515 Broadway St
- 528 Glasgow Ln
- 527 Glasgow Ln
- 102 Glenbrook Dr
- 201 Juniper Ln
- 1329 4th Ave W Unit A
- 2 Lakemoor Ln
- 195 Jordan St
- 252 Wash Creek Dr Unit H
- 630 Britton Creek Dr
- 580 Britton Creek Dr
- 55 Laurel Spring Ln
- 1326 Valmont Dr
- 411 Britton Creek Dr Unit 401
- 361 Laurel Park Place
- 725 N Park Place
- 200 Daniel Dr
- 614 Higate Rd Unit 614 Higate Rd
- 73 Eastbury Dr
- 301 4th Ave E
- 300 Chadwick Square
- 78 Aiken Place Rd
- 216 Windsor Ct
- 209 Wilmont Dr
- 43 Pine Path Ln
- 21 Charleston View Ct
- 1415 Greenville Hwy
- 56 Health Nut Ln
- 102 Francis Rd
- 25 Universal Ln
- 36 Pop Corn Dr
- 824 Half Moon Trail
- 102 Arbor Ln
- 47 Hill Branch Rd
- 50 Brookside Dr
- 41 Brittany Place Dr






