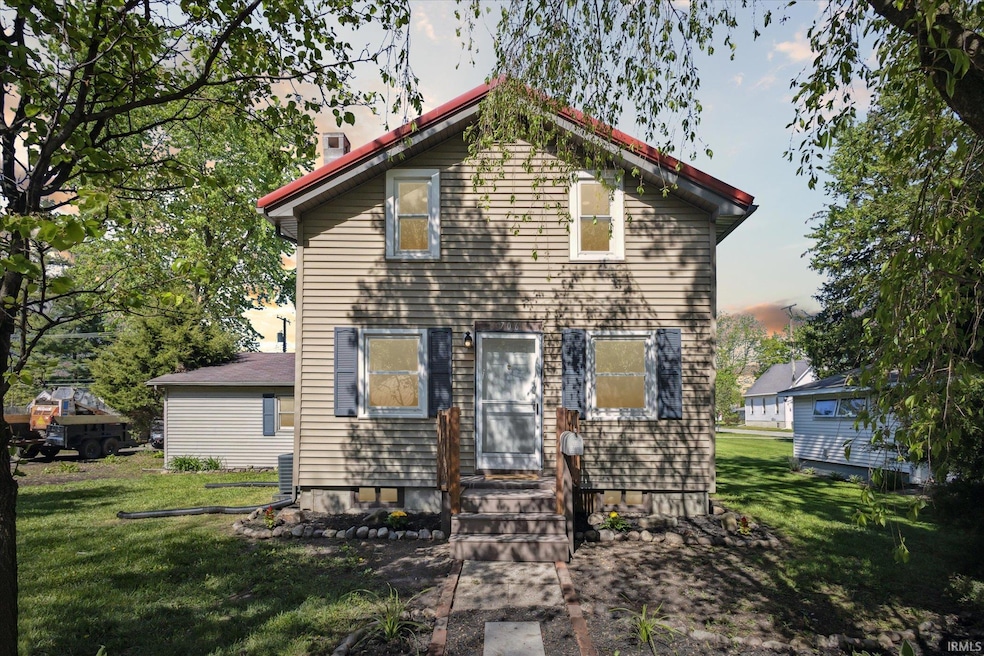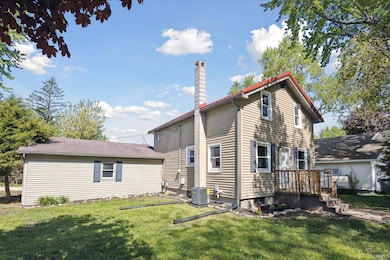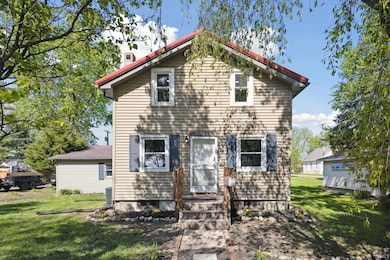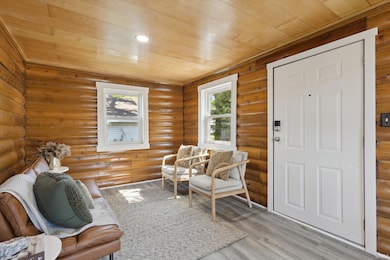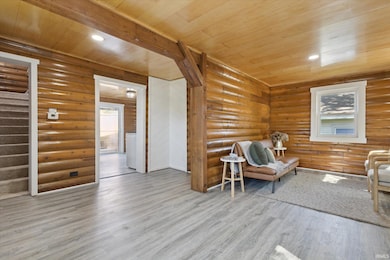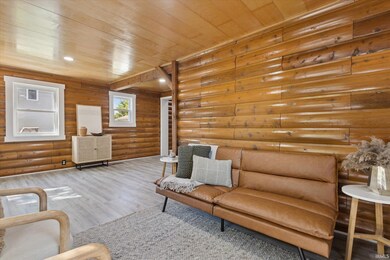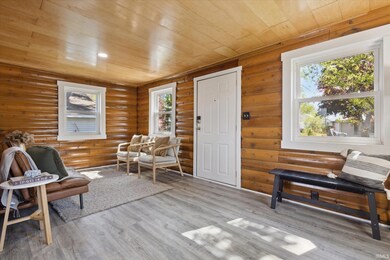
706 S Elm St Nappanee, IN 46550
Highlights
- 2 Car Attached Garage
- Forced Air Heating and Cooling System
- Wood Fence
- NorthWood High School Rated A-
- Storm Doors
- Level Lot
About This Home
As of June 2025**Highest and best due by 6:00 on Tuesday 5/13 Welcome to this beautifully updated 2-bedroom, 1-bath home nestled on a peaceful street in the heart of Nappanee. Thoughtfully renovated from top to bottom, this move-in-ready gem offers modern comfort with classic charm. Step into a cozy, sun-filled living room perfect for relaxing or entertaining guests. The updated kitchen and bathroom showcase stylish finishes and thoughtful upgrades throughout. Outside, enjoy a spacious backyard with a large deck—ideal for summer barbecues, morning coffee, or simply soaking in the serene setting. A standout feature is the oversized, fully finished garage offering ample space for vehicles, hobbies, or additional storage. Whether you're a first-time homebuyer or looking to downsize, this quiet neighborhood retreat offers a perfect blend of comfort and convenience.
Last Agent to Sell the Property
Brick Built Real Estate Brokerage Phone: 574-238-2632 Listed on: 05/10/2025
Home Details
Home Type
- Single Family
Est. Annual Taxes
- $1,539
Year Built
- Built in 1950
Lot Details
- 8,712 Sq Ft Lot
- Lot Dimensions are 66x132
- Wood Fence
- Level Lot
Parking
- 2 Car Attached Garage
- Garage Door Opener
- Driveway
Home Design
- Shingle Roof
- Vinyl Construction Material
Interior Spaces
- 1.5-Story Property
- Unfinished Basement
- Block Basement Construction
- Storm Doors
- Laminate Countertops
- Washer and Gas Dryer Hookup
Flooring
- Carpet
- Vinyl
Bedrooms and Bathrooms
- 2 Bedrooms
- 1 Full Bathroom
Location
- Suburban Location
Schools
- Nappanee Elementary School
- Northwood Middle School
- Northwood High School
Utilities
- Forced Air Heating and Cooling System
- Heating System Uses Gas
Listing and Financial Details
- Assessor Parcel Number 20-14-31-358-005.000-029
Ownership History
Purchase Details
Home Financials for this Owner
Home Financials are based on the most recent Mortgage that was taken out on this home.Purchase Details
Home Financials for this Owner
Home Financials are based on the most recent Mortgage that was taken out on this home.Purchase Details
Purchase Details
Home Financials for this Owner
Home Financials are based on the most recent Mortgage that was taken out on this home.Purchase Details
Purchase Details
Purchase Details
Purchase Details
Home Financials for this Owner
Home Financials are based on the most recent Mortgage that was taken out on this home.Similar Homes in Nappanee, IN
Home Values in the Area
Average Home Value in this Area
Purchase History
| Date | Type | Sale Price | Title Company |
|---|---|---|---|
| Warranty Deed | -- | Near North Title Group | |
| Warranty Deed | -- | None Listed On Document | |
| Sheriffs Deed | $82,000 | None Listed On Document | |
| Warranty Deed | $135,000 | Near North Title Group | |
| Warranty Deed | -- | -- | |
| Warranty Deed | -- | None Available | |
| Interfamily Deed Transfer | -- | None Available | |
| Interfamily Deed Transfer | -- | Lawyers Title |
Mortgage History
| Date | Status | Loan Amount | Loan Type |
|---|---|---|---|
| Open | $171,717 | New Conventional | |
| Previous Owner | $136,363 | New Conventional | |
| Previous Owner | $19,000 | Credit Line Revolving | |
| Previous Owner | $60,001 | New Conventional |
Property History
| Date | Event | Price | Change | Sq Ft Price |
|---|---|---|---|---|
| 06/26/2025 06/26/25 | Sold | $170,000 | +13.3% | $152 / Sq Ft |
| 05/23/2025 05/23/25 | Pending | -- | -- | -- |
| 05/23/2025 05/23/25 | For Sale | $150,000 | 0.0% | $134 / Sq Ft |
| 05/13/2025 05/13/25 | Pending | -- | -- | -- |
| 05/10/2025 05/10/25 | For Sale | $150,000 | +114.3% | $134 / Sq Ft |
| 02/18/2025 02/18/25 | Sold | $70,000 | -29.6% | $63 / Sq Ft |
| 01/31/2025 01/31/25 | Pending | -- | -- | -- |
| 10/31/2024 10/31/24 | Price Changed | $99,500 | -5.2% | $89 / Sq Ft |
| 09/19/2024 09/19/24 | Price Changed | $105,000 | -4.5% | $94 / Sq Ft |
| 09/06/2024 09/06/24 | For Sale | $110,000 | -- | $98 / Sq Ft |
Tax History Compared to Growth
Tax History
| Year | Tax Paid | Tax Assessment Tax Assessment Total Assessment is a certain percentage of the fair market value that is determined by local assessors to be the total taxable value of land and additions on the property. | Land | Improvement |
|---|---|---|---|---|
| 2024 | $1,539 | $159,800 | $13,200 | $146,600 |
| 2022 | $1,179 | $148,500 | $13,200 | $135,300 |
| 2021 | $1,248 | $119,500 | $13,200 | $106,300 |
| 2020 | $1,179 | $112,700 | $13,200 | $99,500 |
| 2019 | $1,039 | $99,600 | $13,200 | $86,400 |
| 2018 | $941 | $91,200 | $13,400 | $77,800 |
| 2017 | $893 | $88,100 | $13,400 | $74,700 |
| 2016 | $893 | $88,100 | $13,400 | $74,700 |
| 2014 | $773 | $80,500 | $13,400 | $67,100 |
| 2013 | $811 | $80,500 | $13,400 | $67,100 |
Agents Affiliated with this Home
-
M
Seller's Agent in 2025
Megan Hunter
Brick Built Real Estate
-
S
Seller's Agent in 2025
Sejla Harbas
eXp Realty, LLC
-
L
Buyer's Agent in 2025
Lucas Deck
Weichert Realtors - Hoosier Heartland
Map
Source: Indiana Regional MLS
MLS Number: 202517040
APN: 20-14-31-358-005.000-029
- 455 S Main St
- 152 Reed St
- 152 W Randolph St
- 751 S Summit St
- 252 E Lincoln St
- 358 N Locke St
- 754 W Market St
- 451 N Hartman St
- 1153 E Walnut St
- 706 N Main St
- 205 Highland St
- 1003 Northwood Dr
- 699 Forest Ct
- 280 Wellfield Dr
- 370 Wellfield Dr Unit 82B
- 372 Wellfield Dr Unit 82A
- 1114 Beechwood Dr
- 1116 Beechwood Dr
- 263 Wellview Ct Unit 26
- 2165 E Market St
