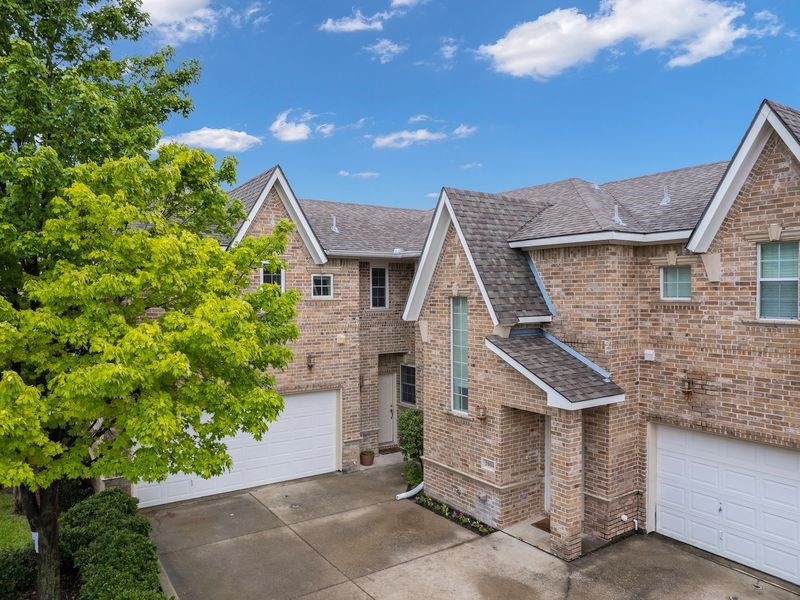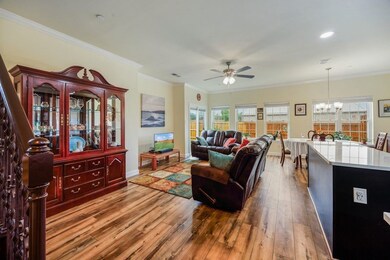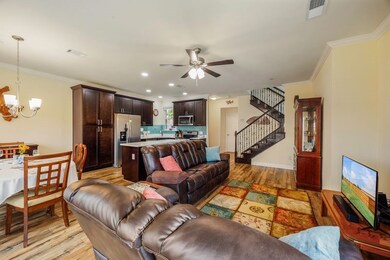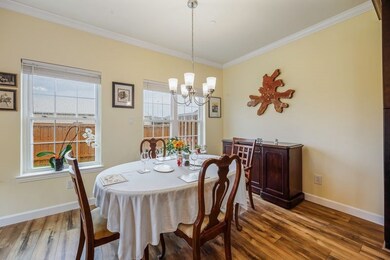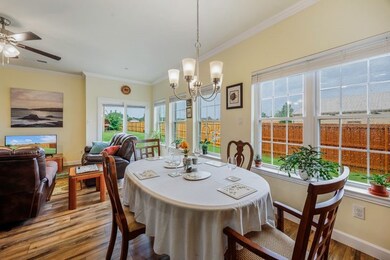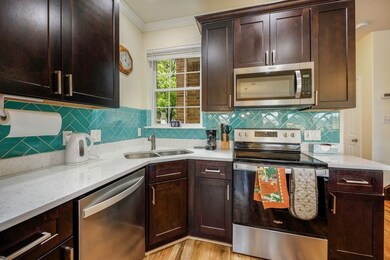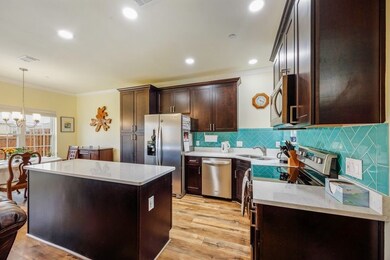
706 S Jupiter Rd Unit 2002 Allen, TX 75002
South East Allen NeighborhoodEstimated payment $2,721/month
Highlights
- Open Floorplan
- Traditional Architecture
- 2 Car Attached Garage
- Lowery Freshman Center Rated A
- Loft
- Eat-In Kitchen
About This Home
**Chic Urban Retreat in Allen, TX**
Nestled in the vibrant heart of Allen, this exceptional 2-story condo marries modern elegance with unparalleled convenience. Offering 2 bedrooms, 2 full and one half baths, and a 2-car garage, this home is poised to provide a lifestyle of comfort and convenience. It’s a stone's throw from Allen's premier shopping at the Allen Premium Outlets, tantalizing dining spots, and the outdoor excitement of Allen Station Park.
Step inside to admire the pristine luxury vinyl plank floors that pave the first-floor living spaces. An open, airy design welcomes you with a seamless flow from the expansive living room to the sophisticated dining and kitchen area. The kitchen is a chef's dream, equipped with stainless steel appliances, a center island, custom cabinetry, and generous storage. A stunning wall of windows invites abundant natural light into the living area, creating a warm and welcoming ambiance. A strategically placed half bath caters to guests and adds convenience to the main floor.
Ascend to the second story where comfort continues with the private owner’s suite. An inviting retreat, it features a spa-like en-suite bath equipped with a dual-sink vanity, a soaking tub, a separate shower, and a large walk-in closet offering ample storage. One more comfortable bedroom with another full bath, complemented by a cozy loft space ideal for a home office or intimate reading nook. Completing this floor is a strategically positioned laundry room for added convenience.
Outside, discover the community HOA grassy area perfect for relaxation or entertainment, maintained meticulously by the HOA along with front yard, roof and foundation. Residents also enjoy access to a refreshing community pool, a key highlight of this vibrant neighborhood. The brand new Allen dog park is just steps away.
Experience the blend of sophistication, convenience, and community that this beautiful condo offers in one of Allen’s most desirable locales.
Listing Agent
Coldwell Banker Apex, REALTORS Brokerage Phone: 214-542-7457 License #0509091 Listed on: 07/04/2025

Co-Listing Agent
Coldwell Banker Apex, REALTORS Brokerage Phone: 214-542-7457 License #0650434
Townhouse Details
Home Type
- Townhome
Est. Annual Taxes
- $5,547
Year Built
- Built in 2005
Lot Details
- 1,176 Sq Ft Lot
- Property fronts a private road
- Dog Run
- Private Entrance
- Wood Fence
- Landscaped
- Sprinkler System
HOA Fees
- $297 Monthly HOA Fees
Parking
- 2 Car Attached Garage
- Inside Entrance
- Parking Accessed On Kitchen Level
- Front Facing Garage
- Garage Door Opener
- Shared Driveway
Home Design
- Traditional Architecture
- Slab Foundation
- Composition Roof
Interior Spaces
- 1,627 Sq Ft Home
- 2-Story Property
- Open Floorplan
- Ceiling Fan
- Loft
Kitchen
- Eat-In Kitchen
- Electric Range
- Microwave
- Dishwasher
- Kitchen Island
- Disposal
Flooring
- Carpet
- Ceramic Tile
- Luxury Vinyl Plank Tile
Bedrooms and Bathrooms
- 2 Bedrooms
- Walk-In Closet
- Double Vanity
Outdoor Features
- Exterior Lighting
- Rain Gutters
Schools
- Boyd Elementary School
- Allen High School
Utilities
- Central Heating and Cooling System
- Vented Exhaust Fan
- Underground Utilities
- High Speed Internet
- Cable TV Available
Community Details
- Association fees include all facilities, management, ground maintenance, maintenance structure
- The Chateaux Of Allen Association
- Chateaux Of Allen Twnhms The Subdivision
Listing and Financial Details
- Assessor Parcel Number R501700020021
Map
Home Values in the Area
Average Home Value in this Area
Tax History
| Year | Tax Paid | Tax Assessment Tax Assessment Total Assessment is a certain percentage of the fair market value that is determined by local assessors to be the total taxable value of land and additions on the property. | Land | Improvement |
|---|---|---|---|---|
| 2024 | $3,834 | $312,708 | $85,000 | $228,963 |
| 2023 | $3,834 | $284,280 | $75,000 | $231,373 |
| 2022 | $5,131 | $258,436 | $63,000 | $203,521 |
| 2021 | $4,995 | $234,942 | $60,000 | $174,942 |
| 2020 | $5,038 | $228,591 | $45,000 | $183,591 |
| 2019 | $5,170 | $223,824 | $45,000 | $178,824 |
| 2018 | $5,203 | $221,217 | $45,000 | $176,217 |
| 2017 | $4,748 | $217,338 | $45,000 | $172,338 |
| 2016 | $4,403 | $184,875 | $45,000 | $139,875 |
| 2015 | $4,026 | $166,825 | $35,000 | $131,825 |
Property History
| Date | Event | Price | Change | Sq Ft Price |
|---|---|---|---|---|
| 07/04/2025 07/04/25 | For Sale | $360,000 | -- | $221 / Sq Ft |
Purchase History
| Date | Type | Sale Price | Title Company |
|---|---|---|---|
| Vendors Lien | -- | None Available | |
| Vendors Lien | -- | Hftc |
Mortgage History
| Date | Status | Loan Amount | Loan Type |
|---|---|---|---|
| Open | $131,200 | New Conventional | |
| Previous Owner | $118,080 | Fannie Mae Freddie Mac | |
| Previous Owner | $14,745 | Stand Alone Second |
Similar Homes in Allen, TX
Source: North Texas Real Estate Information Systems (NTREIS)
MLS Number: 20984388
APN: R-5017-000-2002-1
- 706 S Jupiter Rd Unit 907
- 609 Falling Leaf Dr
- 607 White Oak St
- 620 Cano St
- 617 Willow Oak Dr
- 527 English Oak Dr
- 503 White Oak St
- 725 Fairlawn St
- 511 Post Oak Ln
- 707 Cottonwood Bend Dr
- 515 English Oak St
- 409 English Oakl Dr
- 736 Fawn Valley Dr
- 800 Fawn Valley Dr
- 811 Fairlawn St
- 412 Ellis St
- 811 Fawn Valley Dr
- 905 Whitman Cir
- 813 Ridgemont Dr
- Sheldon II Plan at Parkview Lane
- 706 S Jupiter Rd Unit 1103
- 706 S Jupiter Rd Unit 1507
- 538 White Oak St
- 539 English Oak Dr
- 521 English Oak Dr
- 518 Pine Trail Dr
- 711 Cottonwood Bend Dr
- 509 Cedar Elm Ln
- 332 Regal Dr
- 325 S Jupiter Rd
- 540 E Bethany Dr
- 203 Watson Dr
- 903 Hemingway Ct
- 301 S Jupiter Rd
- 302 Young Dr
- 560 Northridge Dr
- 807 Aylesbury Dr
- 714 Meadow Mead Dr
- 128 W Way Dr
- 511 Cumberland Dr
