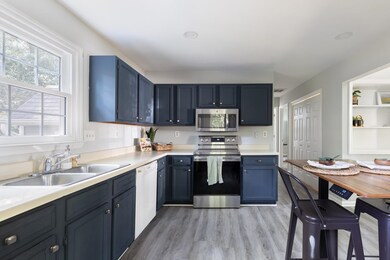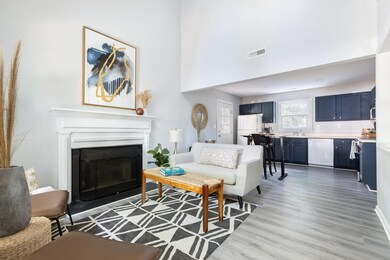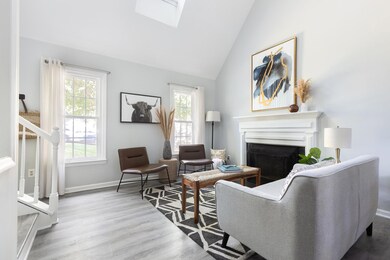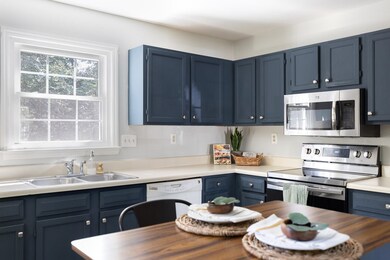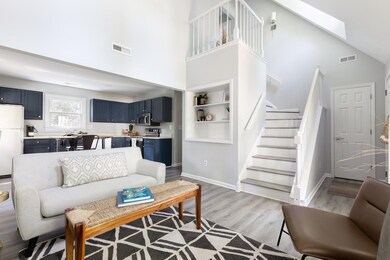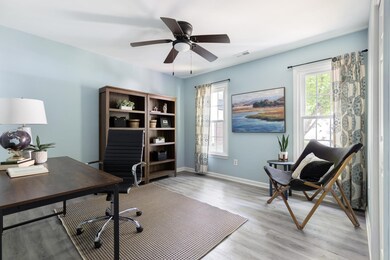
706 Sleepy Creek Dr Durham, NC 27713
Woodcroft NeighborhoodHighlights
- Cape Cod Architecture
- Eat-In Kitchen
- Luxury Vinyl Tile Flooring
- Cul-De-Sac
- Cooling System Powered By Gas
- Forced Air Heating and Cooling System
About This Home
As of May 2025Incredibly charming cul-de-sac Cape Cod home in desirable Woodcroft! Back yard access to the Woodcroft trails which connect to the American Tobacco Trail! Too many recent upgrades to list here but they include all new windows throughout, huge multi-level deck, fenced yard, premium LVP flooring throughout, fresh interior paint, updated lighting, new crawl space waterproofing / yard drainage and more! (See docs for complete list of recent upgrades) Choose your master bedroom to be either up or down. Upstairs bedroom has two large walk in closets. This house is move-in-ready and needs absolutely nothing! Walk or bike on the trails or up to the Woodcroft pool & tennis club. Incredible location convenient to both Duke and UNC and the amazing shopping and dining right around the corner at Southpoint mall. Hurry over.... this one won't last long!
Last Agent to Sell the Property
Nest Realty of the Triangle License #271192 Listed on: 07/27/2023

Home Details
Home Type
- Single Family
Est. Annual Taxes
- $2,493
Year Built
- Built in 1986
Lot Details
- 3,485 Sq Ft Lot
- Lot Dimensions are 100x50x37x80
- Cul-De-Sac
HOA Fees
Parking
- Private Driveway
Home Design
- Cape Cod Architecture
- Vinyl Siding
Interior Spaces
- 1,383 Sq Ft Home
- 2-Story Property
- Fireplace Features Masonry
- Living Room with Fireplace
- Luxury Vinyl Tile Flooring
- Crawl Space
- Eat-In Kitchen
- Laundry on main level
Bedrooms and Bathrooms
- 3 Bedrooms
- 2 Full Bathrooms
Schools
- Southwest Elementary School
- Githens Middle School
- Jordan High School
Utilities
- Cooling System Powered By Gas
- Forced Air Heating and Cooling System
- Floor Furnace
- Heating System Uses Natural Gas
- Gas Water Heater
Community Details
- Woodcroft Subdivision
Ownership History
Purchase Details
Home Financials for this Owner
Home Financials are based on the most recent Mortgage that was taken out on this home.Purchase Details
Home Financials for this Owner
Home Financials are based on the most recent Mortgage that was taken out on this home.Purchase Details
Home Financials for this Owner
Home Financials are based on the most recent Mortgage that was taken out on this home.Purchase Details
Home Financials for this Owner
Home Financials are based on the most recent Mortgage that was taken out on this home.Purchase Details
Home Financials for this Owner
Home Financials are based on the most recent Mortgage that was taken out on this home.Similar Homes in Durham, NC
Home Values in the Area
Average Home Value in this Area
Purchase History
| Date | Type | Sale Price | Title Company |
|---|---|---|---|
| Warranty Deed | $395,000 | None Listed On Document | |
| Warranty Deed | $421,000 | Investors Title | |
| Warranty Deed | $210,500 | None Available | |
| Warranty Deed | $158,500 | None Available | |
| Warranty Deed | $133,000 | -- |
Mortgage History
| Date | Status | Loan Amount | Loan Type |
|---|---|---|---|
| Open | $395,000 | New Conventional | |
| Previous Owner | $406,949 | FHA | |
| Previous Owner | $60,900 | New Conventional | |
| Previous Owner | $239,250 | New Conventional | |
| Previous Owner | $238,000 | New Conventional | |
| Previous Owner | $198,545 | New Conventional | |
| Previous Owner | $158,500 | New Conventional | |
| Previous Owner | $31,667 | Stand Alone Second | |
| Previous Owner | $126,666 | Purchase Money Mortgage | |
| Previous Owner | $20,000 | Stand Alone Second | |
| Previous Owner | $108,900 | No Value Available |
Property History
| Date | Event | Price | Change | Sq Ft Price |
|---|---|---|---|---|
| 05/12/2025 05/12/25 | Sold | $395,000 | -1.1% | $286 / Sq Ft |
| 04/10/2025 04/10/25 | Pending | -- | -- | -- |
| 03/26/2025 03/26/25 | Price Changed | $399,500 | -1.4% | $289 / Sq Ft |
| 03/13/2025 03/13/25 | Price Changed | $405,000 | -2.2% | $293 / Sq Ft |
| 02/28/2025 02/28/25 | Price Changed | $413,900 | -2.4% | $299 / Sq Ft |
| 02/13/2025 02/13/25 | Price Changed | $423,900 | -0.2% | $307 / Sq Ft |
| 01/31/2025 01/31/25 | For Sale | $424,900 | +0.9% | $307 / Sq Ft |
| 08/30/2023 08/30/23 | Sold | $421,000 | +11.1% | $304 / Sq Ft |
| 07/31/2023 07/31/23 | Pending | -- | -- | -- |
| 07/27/2023 07/27/23 | For Sale | $379,000 | -- | $274 / Sq Ft |
Tax History Compared to Growth
Tax History
| Year | Tax Paid | Tax Assessment Tax Assessment Total Assessment is a certain percentage of the fair market value that is determined by local assessors to be the total taxable value of land and additions on the property. | Land | Improvement |
|---|---|---|---|---|
| 2024 | $2,995 | $214,690 | $40,500 | $174,190 |
| 2023 | $2,552 | $194,802 | $40,575 | $154,227 |
| 2022 | $2,493 | $194,802 | $40,575 | $154,227 |
| 2021 | $2,482 | $194,802 | $40,575 | $154,227 |
| 2020 | $2,423 | $194,802 | $40,575 | $154,227 |
| 2019 | $2,423 | $194,802 | $40,575 | $154,227 |
| 2018 | $2,277 | $167,847 | $32,460 | $135,387 |
| 2017 | $2,260 | $167,847 | $32,460 | $135,387 |
| 2016 | $2,184 | $167,847 | $32,460 | $135,387 |
| 2015 | $2,296 | $165,826 | $32,400 | $133,426 |
| 2014 | $2,296 | $165,826 | $32,400 | $133,426 |
Agents Affiliated with this Home
-
Patrick Cullnan

Seller's Agent in 2025
Patrick Cullnan
eXp Realty, LLC - C
(919) 609-9844
3 in this area
68 Total Sales
-
Britton Brown
B
Buyer's Agent in 2025
Britton Brown
DASH Carolina
(336) 260-0083
4 in this area
59 Total Sales
-
Chris Zoubek

Seller's Agent in 2023
Chris Zoubek
Nest Realty of the Triangle
(919) 260-1212
1 in this area
23 Total Sales
Map
Source: Doorify MLS
MLS Number: 2523922
APN: 144573
- 517 Woodwinds Dr
- 4 Applewood Square
- 10 Hickorywood Square
- 7 Old Towne Place
- 3706 Chimney Ridge Place Unit 8
- 4117 Settlement Dr
- 500 W Woodcroft Pkwy Unit 8c
- 500 W Woodcroft Pkwy Unit 16d
- 6 Porters Glen Place
- 29 Citation Dr
- 135 Long Shadow Place
- 127 Long Shadow Place
- 5500 Fortunes Ridge Dr Unit 94C
- 5500 Fortunes Ridge Dr Unit 82B
- 200 W Woodcroft Pkwy Unit 49c
- 200 W Woodcroft Pkwy Unit 52a
- 121 Long Shadow Place
- 122 Legacy Ln
- 108 Hollow Oak Dr
- 5219 Oakbrook Dr

