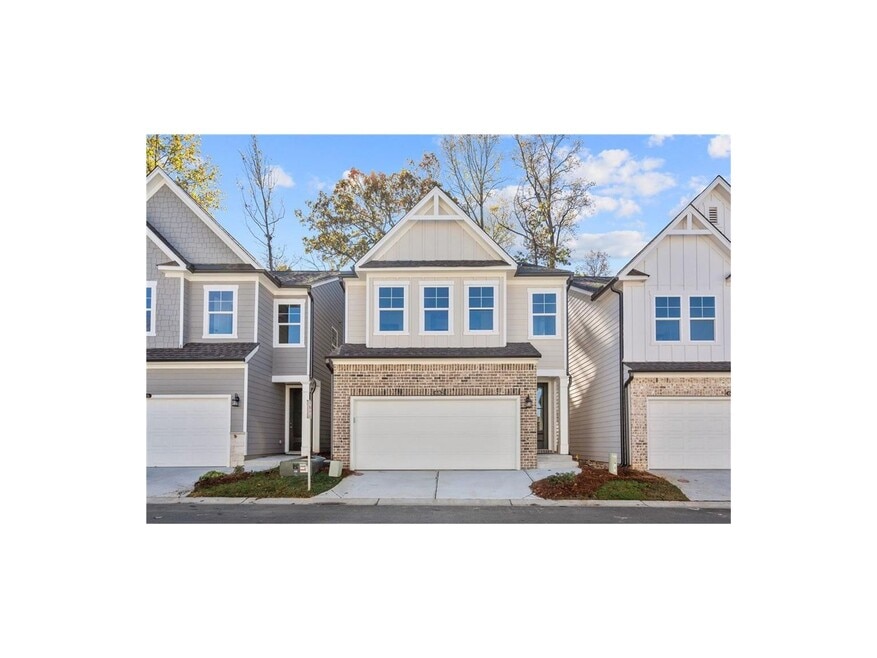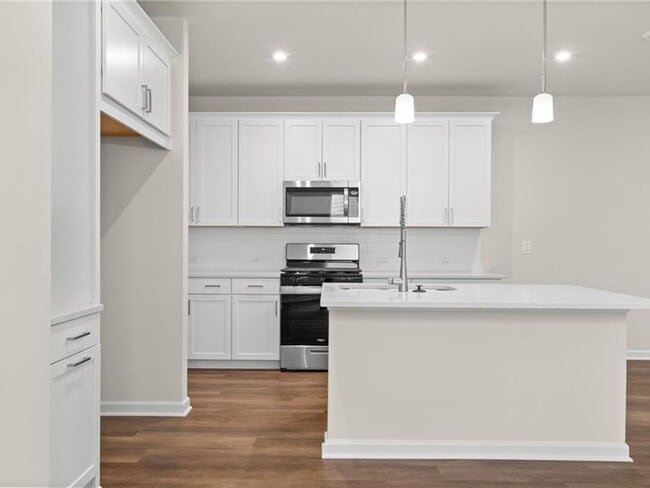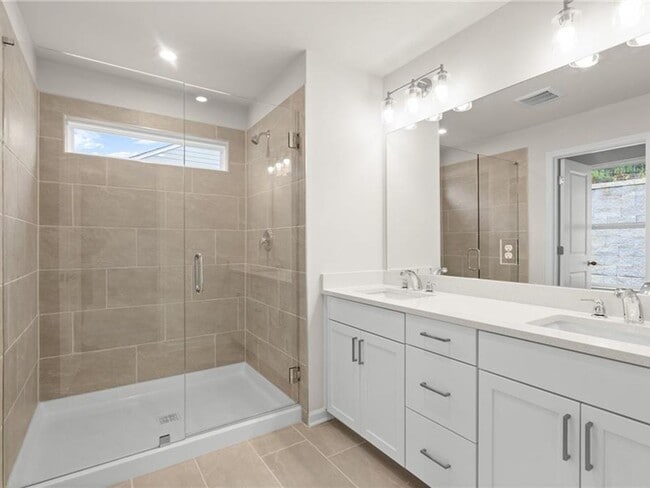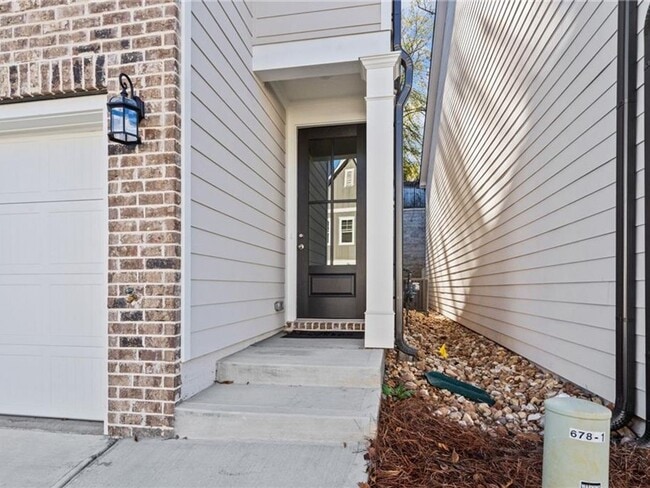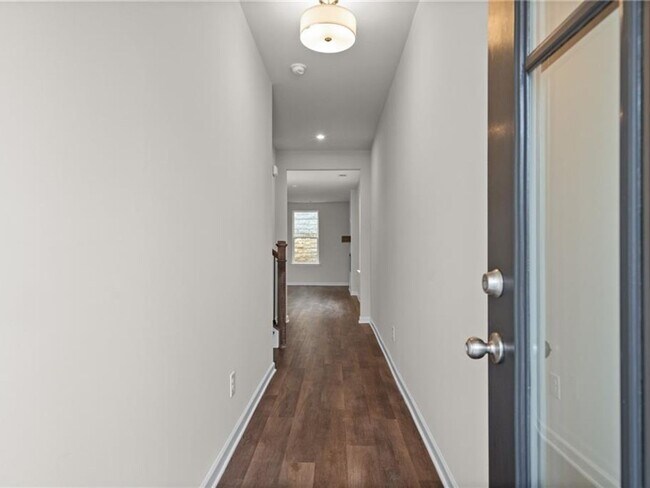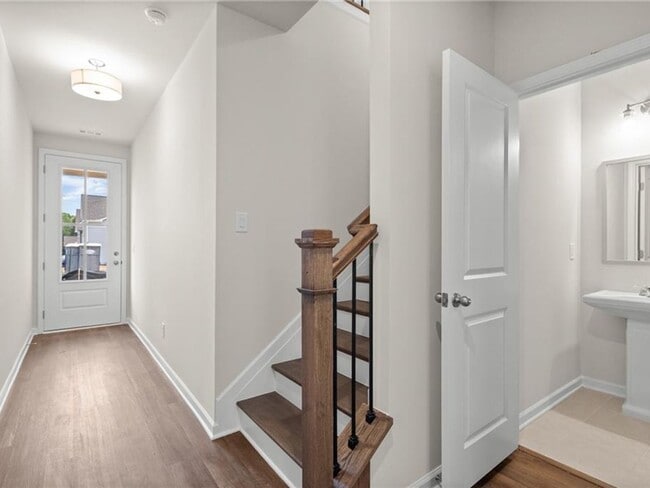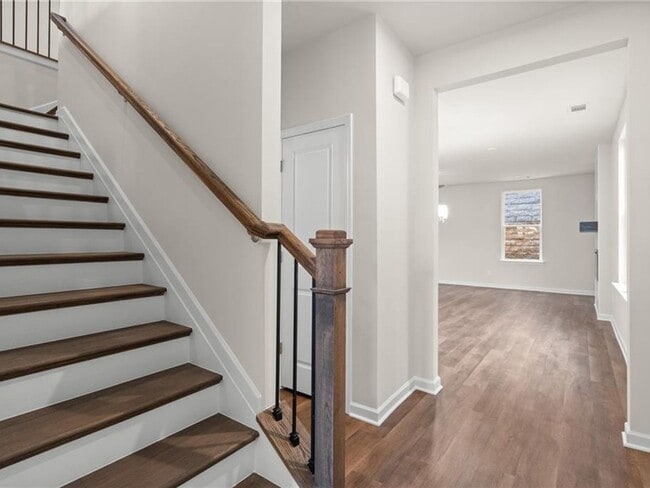
706 Smokey Quartz Way Kennesaw, GA 30144
The Village at Shallowford - Classic SeriesEstimated payment $3,115/month
Highlights
- Community Cabanas
- Outdoor Kitchen
- Gated Community
- Nicholson Elementary School Rated A
- New Construction
- Clubhouse
About This Home
Buy New and take advantage of all the builder flex incentives.. Welcome to The Sunny Marion B lot 42, a stunning 3-bedroom, 2.5-bath residence in the sought-after GATED Village at Shallowford just steps from pool and clubhouse. This move-in-ready home spans 2,008 sqft, combining elegance with practicality. The open layout invites you into a bright foyer leading to a gourmet kitchen with a large island, 42” cabinets, gleaming Quartz countertops, and top-of-the-line stainless-steel appliances. Relax in the cozy living room, complete with a charming shiplap fireplace and 9 FT ceilings throughout the main level, or entertain guests in the adjoining dining room with easy access to the private patio. Retreat to the oversized primary suite, offering a luxurious extended tile shower and a walk-in closet, providing a peaceful escape from the secondary bedrooms. Enjoy the open railing staircase that adds a feeling of light and spaciousness and oak treads on the stairs enhance the sophisticated ambiance. Set within the ONLY gated community with a pool and clubhouse in Kennesaw, enjoy quality amenities and proximity to excellent schools. With its charming exteriors and open floor plans, this home is a true gem. A great investment property! Ask about our rate buy down promotion and flexible incentives! Home is on a self guided Utour for your convenience
Builder Incentives
For a limited time, discover rates that sleigh with Davidson Homes. Unlock your new dream home with a Merry & Move-In Ready starting rate of 2.99 % (7.445 % APR)
Sales Office
| Monday - Saturday |
10:00 AM - 6:00 PM
|
| Sunday |
1:00 PM - 6:00 PM
|
Home Details
Home Type
- Single Family
HOA Fees
- $79 Monthly HOA Fees
Home Design
- New Construction
Interior Spaces
- 2-Story Property
- Fireplace
Bedrooms and Bathrooms
- 3 Bedrooms
Outdoor Features
- Sun Deck
Community Details
Amenities
- Outdoor Kitchen
- Community Fire Pit
- Community Barbecue Grill
- Clubhouse
Recreation
- Golf Cart Path or Access
- Community Playground
- Community Cabanas
- Community Pool
- Trails
Additional Features
- Gated Community
Map
Other Move In Ready Homes in The Village at Shallowford - Classic Series
About the Builder
- The Village at Shallowford - Executive Series
- The Village at Shallowford - Classic Series
- The Village at Shallowford - Signature Series
- 0 Watkins Glen Dr NE Unit 7564156
- 0 Watkins Glen Dr NE Unit 10506865
- 48 Lake Latimer Dr NE
- 46 Lake Latimer Dr NE
- 0 Lake Latimer Dr NE Unit 7564947
- 44 Lake Latimer Dr NE
- 0 Lake Latimer Dr NE Unit 10506857
- 0 Highway 92 Unit 7661901
- Grafton Trace
- 3901 Bellair Dr
- The Village at Towne Lake
- 308 Chardonnay Way
- 374 Lanier Cir
- 370 Lanier Cir
- 362 Lanier Cir
- 418 Lanier Cir
- 358 Lanier Cir
