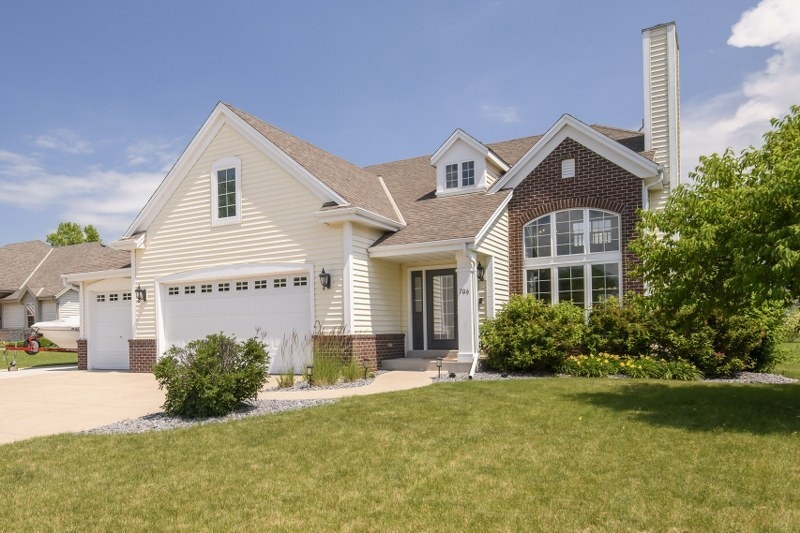
706 Stoecker Farm Ave Mukwonago, WI 53149
Estimated payment $3,921/month
Highlights
- Open Floorplan
- Colonial Architecture
- Main Floor Bedroom
- Section Elementary School Rated A
- Vaulted Ceiling
- 3 Car Attached Garage
About This Home
Beautiful 4-bedroom + loft, 2 full baths & 2 half baths, Contemporary Colonial. Great Room has cathedral ceiling, stone-surround fireplace & wall of windows. Updated kitchen features painted cabinets with new Quartz countertops, tile backsplash, island with seating, pantry cabinets, stainless appliances, wood floors & dining area. Sunroom leads to patio & backyard with firepit. Primary suite has walk-in & linear closets, updated bath w/ jetted tub, shower & dual sinks. Updated half bath & laundry room. Upstairs: 2 spacious bedrooms w/ walk-in closets, updated bath & loft. Finished lower level: family room w/ dry bar, 4th bedroom, half bath & storage. Attached 3-car GA. Great neighborhood has walking trail, playground & pond. Mukwonago Schools. Only a job transfer makes it available today!
Listing Agent
Shorewest Realtors, Inc. Brokerage Email: PropertyInfo@shorewest.com License #53656-90 Listed on: 06/27/2025

Home Details
Home Type
- Single Family
Est. Annual Taxes
- $5,987
Parking
- 3 Car Attached Garage
- Garage Door Opener
- Driveway
Home Design
- Colonial Architecture
- Contemporary Architecture
- Brick Exterior Construction
- Vinyl Siding
- Clad Trim
Interior Spaces
- Open Floorplan
- Vaulted Ceiling
Kitchen
- Oven
- Range
- Microwave
- Dishwasher
- Kitchen Island
Bedrooms and Bathrooms
- 4 Bedrooms
- Main Floor Bedroom
- Walk-In Closet
Laundry
- Dryer
- Washer
Finished Basement
- Basement Fills Entire Space Under The House
- Partial Basement
- Basement Ceilings are 8 Feet High
- Sump Pump
- Basement Windows
Schools
- Park View Middle School
- Mukwonago High School
Utilities
- Forced Air Heating and Cooling System
- Heating System Uses Natural Gas
- High Speed Internet
Additional Features
- Level Entry For Accessibility
- 0.35 Acre Lot
Community Details
- Property has a Home Owners Association
Listing and Financial Details
- Exclusions: All wall mounted TV's, 2 Freezers in LL, Antler Chandelier in GR, Sellers personal property
- Assessor Parcel Number MUKV1960132
Map
Home Values in the Area
Average Home Value in this Area
Tax History
| Year | Tax Paid | Tax Assessment Tax Assessment Total Assessment is a certain percentage of the fair market value that is determined by local assessors to be the total taxable value of land and additions on the property. | Land | Improvement |
|---|---|---|---|---|
| 2024 | $5,987 | $519,600 | $108,500 | $411,100 |
| 2023 | $6,077 | $354,500 | $71,500 | $283,000 |
| 2022 | $6,006 | $354,500 | $71,500 | $283,000 |
| 2021 | $5,624 | $354,500 | $71,500 | $283,000 |
| 2020 | $5,763 | $354,500 | $71,500 | $283,000 |
| 2019 | $5,481 | $354,500 | $71,500 | $283,000 |
| 2018 | $5,427 | $354,500 | $71,500 | $283,000 |
| 2017 | $5,992 | $302,700 | $50,000 | $252,700 |
| 2016 | $5,528 | $302,700 | $50,000 | $252,700 |
| 2015 | $5,380 | $302,700 | $50,000 | $252,700 |
| 2014 | $5,606 | $302,700 | $50,000 | $252,700 |
| 2013 | $5,606 | $302,700 | $50,000 | $252,700 |
Property History
| Date | Event | Price | Change | Sq Ft Price |
|---|---|---|---|---|
| 06/27/2025 06/27/25 | For Sale | $625,000 | +25.3% | $192 / Sq Ft |
| 06/04/2023 06/04/23 | Off Market | $498,900 | -- | -- |
| 03/31/2023 03/31/23 | For Sale | $498,900 | -- | $208 / Sq Ft |
Purchase History
| Date | Type | Sale Price | Title Company |
|---|---|---|---|
| Warranty Deed | $520,000 | None Listed On Document | |
| Warranty Deed | $299,000 | None Available | |
| Warranty Deed | $345,000 | None Available | |
| Warranty Deed | $47,000 | -- |
Mortgage History
| Date | Status | Loan Amount | Loan Type |
|---|---|---|---|
| Open | $43,468 | Construction | |
| Open | $416,000 | New Conventional | |
| Previous Owner | $328,000 | New Conventional | |
| Previous Owner | $298,250 | New Conventional | |
| Previous Owner | $296,000 | New Conventional | |
| Previous Owner | $293,040 | FHA | |
| Previous Owner | $271,350 | New Conventional | |
| Previous Owner | $10,000 | Credit Line Revolving | |
| Previous Owner | $282,300 | Fannie Mae Freddie Mac | |
| Previous Owner | $281,972 | Construction |
Similar Homes in Mukwonago, WI
Source: Metro MLS
MLS Number: 1924256
APN: MUKV-1960-132
- 485 Chapman Farm Blvd
- Lt47 Chapman Ct
- Lt44 Chapman Ct
- Lt43 Chapman Ct
- 1575 Fairwinds Blvd
- 1625 Fairwinds Blvd
- 1534 Fairwinds Blvd
- 1564 Fairwinds Blvd
- 1624 Fairwinds Blvd
- 1584 Fairwinds Blvd
- The Camille Plan at Chapman Farms
- The Bristol Plan at Chapman Farms
- The Arielle Plan at Chapman Farms
- The Alana Plan at Chapman Farms
- The Hannah Plan at Chapman Farms
- The Brianna Plan at Chapman Farms
- The Lauren Plan at Chapman Farms
- The Skylar Plan at Chapman Farms
- The Francesca Plan at Chapman Farms
- The Sophia Plan at Chapman Farms
- 1063 Stoecker Ct
- 903 Main St
- 1014 River Park Cir W
- 590 Phantom Woods Rd
- 1238 Bear Pass Unit 4
- 1845 Division St
- 2950 Clearwater Ln
- 3273 Graydon Ave Unit 3273 Graydon Ave
- 2859 Honey Creek Ct
- 2769 Honey Creek Rd
- 2601 Elkhart Dr
- 2000 Oakdale Dr
- 1149 Burr Oak Blvd
- 1008 River Place Blvd
- 1825 Oakdale Dr Unit 1825
- 2302 W Saint Paul Ave
- W1940 County Road D
- 218 Lincolnshire Place
- 426 N Oak Crest Dr
- 2010 S East Ave






