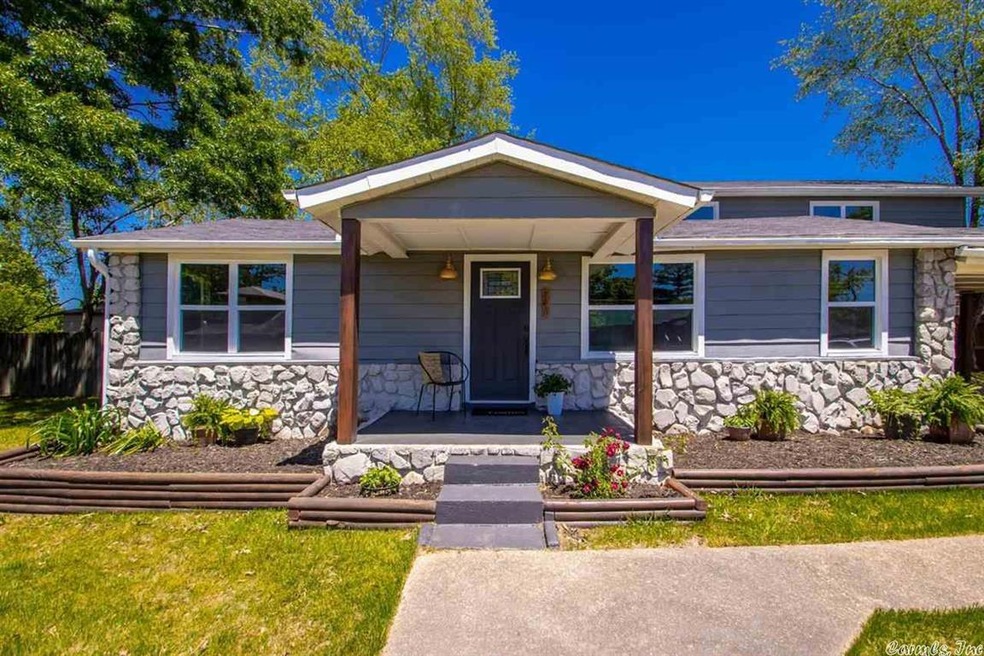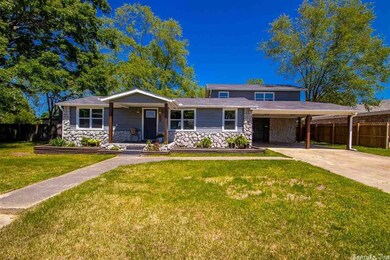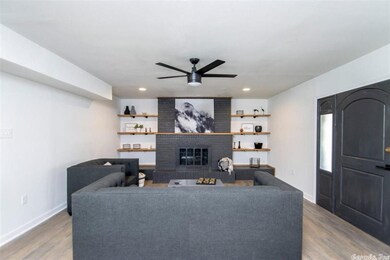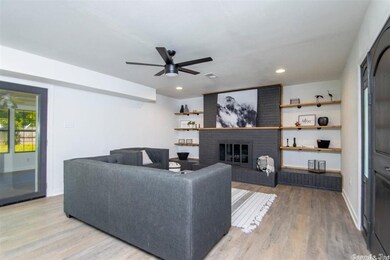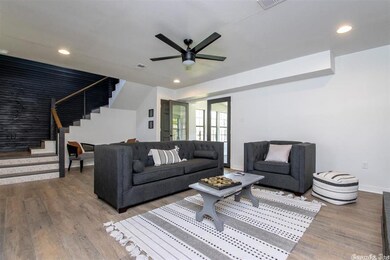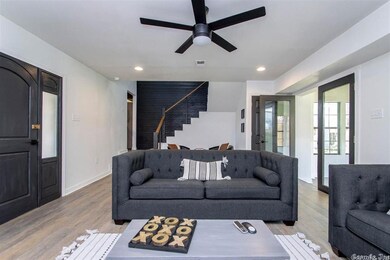
706 SW 4th St Bryant, AR 72022
Highlights
- Traditional Architecture
- Sun or Florida Room
- Formal Dining Room
- Bethel Middle School Rated A
- Home Office
- Tile Flooring
About This Home
As of June 2021Don't miss your chance to see this beautifully remodeled home located right in the heart of Bryant! This home has a great layout that features a huge master suite with a walk in closet, sitting area, coffee bar and a beautiful master bathroom. This home also features an office and a large sunroom that looks out on a spacious, fenced backyard that's complete with a huge shop. This home is amazing and has a new HVAC system, wiring, appliances, windows and way too much to list!!!
Last Agent to Sell the Property
Century 21 Parker & Scroggins Realty - Benton Listed on: 05/07/2021

Home Details
Home Type
- Single Family
Est. Annual Taxes
- $833
Year Built
- Built in 1963
Lot Details
- 0.33 Acre Lot
- Level Lot
Home Design
- Traditional Architecture
- Combination Foundation
- Composition Roof
- Metal Roof
Interior Spaces
- 2,097 Sq Ft Home
- 2-Story Property
- Wood Burning Fireplace
- Formal Dining Room
- Home Office
- Sun or Florida Room
Kitchen
- Electric Range
- Stove
- Dishwasher
- Disposal
Flooring
- Tile
- Luxury Vinyl Tile
Bedrooms and Bathrooms
- 3 Bedrooms
- 2 Full Bathrooms
Parking
- 2 Car Garage
- Carport
Utilities
- Central Heating and Cooling System
- Ductless Heating Or Cooling System
Ownership History
Purchase Details
Home Financials for this Owner
Home Financials are based on the most recent Mortgage that was taken out on this home.Purchase Details
Home Financials for this Owner
Home Financials are based on the most recent Mortgage that was taken out on this home.Purchase Details
Purchase Details
Home Financials for this Owner
Home Financials are based on the most recent Mortgage that was taken out on this home.Purchase Details
Purchase Details
Purchase Details
Purchase Details
Purchase Details
Similar Homes in Bryant, AR
Home Values in the Area
Average Home Value in this Area
Purchase History
| Date | Type | Sale Price | Title Company |
|---|---|---|---|
| Warranty Deed | $228,000 | Professional Land Ttl Co Of | |
| Deed | $60,000 | Commerce Ttl & Closing Svcs | |
| Warranty Deed | $65,000 | Commerce Ttl & Closing Svcs | |
| Special Warranty Deed | $36,400 | None Available | |
| Trustee Deed | $107,755 | None Available | |
| Deed | -- | -- | |
| Warranty Deed | -- | -- | |
| Deed | -- | -- | |
| Warranty Deed | $60,000 | -- |
Mortgage History
| Date | Status | Loan Amount | Loan Type |
|---|---|---|---|
| Open | $216,600 | New Conventional | |
| Previous Owner | $110,000 | New Conventional | |
| Previous Owner | $81,000 | Adjustable Rate Mortgage/ARM |
Property History
| Date | Event | Price | Change | Sq Ft Price |
|---|---|---|---|---|
| 06/11/2021 06/11/21 | Sold | $228,000 | +1.3% | $109 / Sq Ft |
| 05/07/2021 05/07/21 | For Sale | $225,000 | +275.0% | $107 / Sq Ft |
| 08/21/2020 08/21/20 | Sold | $60,000 | -16.7% | $30 / Sq Ft |
| 07/14/2020 07/14/20 | For Sale | $72,000 | +97.8% | $37 / Sq Ft |
| 12/11/2015 12/11/15 | Sold | $36,400 | 0.0% | $18 / Sq Ft |
| 11/11/2015 11/11/15 | For Sale | $36,400 | -- | $18 / Sq Ft |
Tax History Compared to Growth
Tax History
| Year | Tax Paid | Tax Assessment Tax Assessment Total Assessment is a certain percentage of the fair market value that is determined by local assessors to be the total taxable value of land and additions on the property. | Land | Improvement |
|---|---|---|---|---|
| 2024 | $1,620 | $33,196 | $7,040 | $26,156 |
| 2023 | $1,351 | $33,196 | $7,040 | $26,156 |
| 2022 | $1,358 | $33,196 | $7,040 | $26,156 |
| 2021 | $863 | $23,630 | $4,400 | $19,230 |
| 2020 | $833 | $0 | $0 | $0 |
| 2019 | $833 | $23,630 | $4,400 | $19,230 |
| 2018 | $806 | $23,630 | $4,400 | $19,230 |
| 2017 | $754 | $23,630 | $4,400 | $19,230 |
| 2016 | $979 | $20,060 | $4,400 | $15,660 |
| 2015 | $979 | $0 | $0 | $0 |
| 2014 | $629 | $20,060 | $4,400 | $15,660 |
Agents Affiliated with this Home
-

Seller's Agent in 2021
Joshua Hester
Century 21 Parker & Scroggins Realty - Benton
(501) 912-8667
11 in this area
196 Total Sales
-

Buyer's Agent in 2021
Scott Cook
Cook and Company
(501) 580-2439
1 in this area
55 Total Sales
-

Seller's Agent in 2020
Kayla Jones
McGraw Realtors - Benton
(501) 213-6750
20 in this area
170 Total Sales
-

Seller's Agent in 2015
Josh Woodrome
Crye-Leike
(501) 240-2540
1 in this area
123 Total Sales
-
D
Buyer's Agent in 2015
Darlene Otwell
Crye-Leike
Map
Source: Cooperative Arkansas REALTORS® MLS
MLS Number: 21013781
APN: 840-06089-000
- 803 Carmichael Rd
- 1009 S Richardson Place
- 802 Lindy Cove
- 1107 Fox Chase Dr
- 330 N Elm St
- 308 Summerfield Dr
- 000 NE 3rd St
- 5 Arcadia Cir
- 12 Arcadia Cir
- 99 Rogers Dr
- 80 Bame Cir
- 1602 Woodland Dr
- 3.39 Acres N Reynolds Rd
- 0.85 Acres N Reynolds Rd
- 601 Ruth Dr
- 43 Neal Cove
- 2025 N Reynolds Rd
- 129 Prospect Park Dr
- 1914 Niki Ct
- 6049 Coral Ridge Dr
