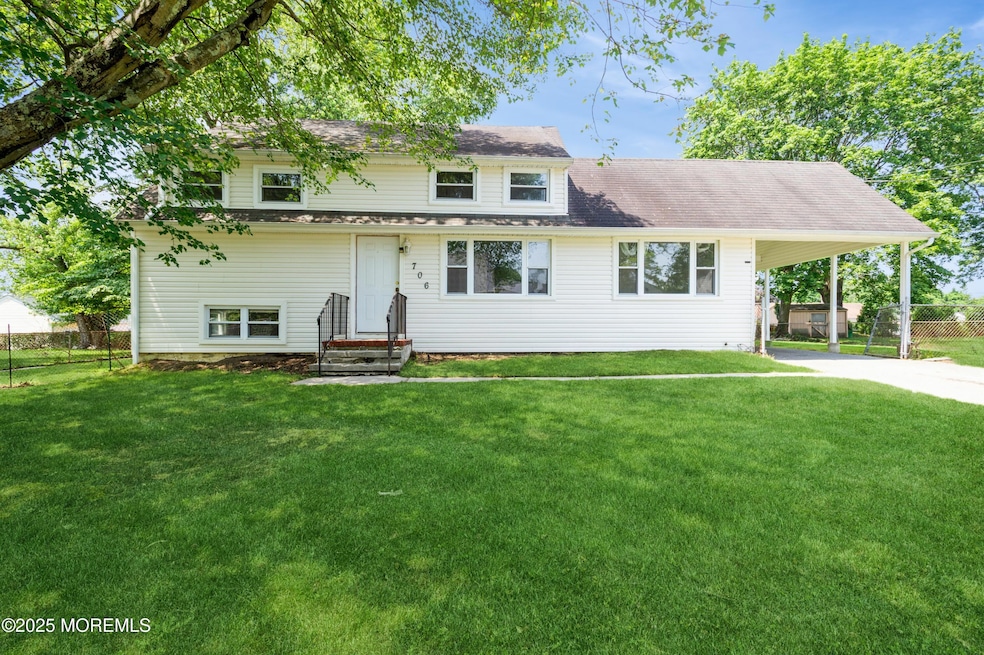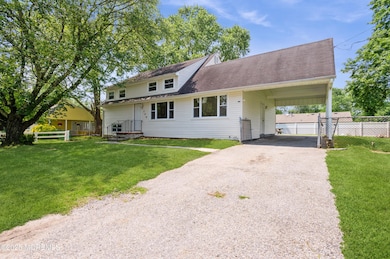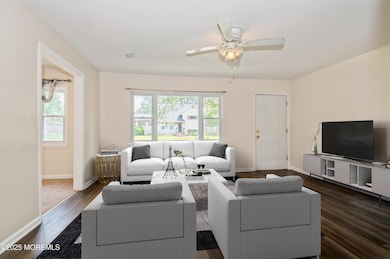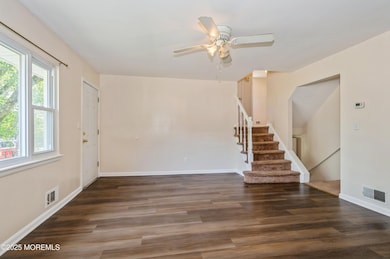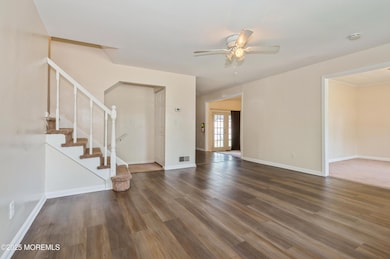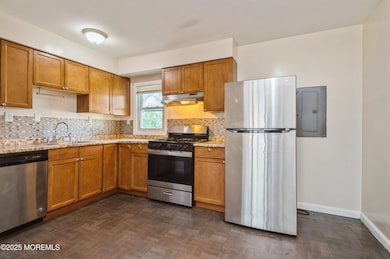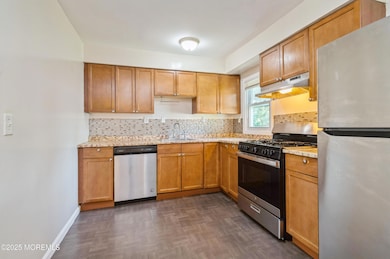
706 Tide Place Neptune, NJ 07753
Estimated payment $3,383/month
Highlights
- 0.25 Acre Lot
- No HOA
- Eat-In Kitchen
- Bonus Room
- Porch
- In-Law or Guest Suite
About This Home
PRICED TO MOVE! Available now for new owners! Wow! A Neptune Township Split Level with four levels of living space that is easily accessible without a lot of steps! Large enough for everyone in the family! 4 bedrooms with 2 on separate levels, 2 full bathrooms. IF lower level isn't used as a bedroom, use that room for a large family room; there is still an office/den on the main level. So many possibilities! Kitchen was updated in 2022. There is a carport to protect your car & also a 107x100 large lot ready for a pool! Take advantage of this opportunity to own your own home. Bring your decorating ideas & settle in this quiet and convenient neighborhood. Check your schedule and make an appointment to see this home at 706 Tide Place!
Home Details
Home Type
- Single Family
Est. Annual Taxes
- $7,972
Year Built
- Built in 1958
Lot Details
- 0.25 Acre Lot
- Lot Dimensions are 107 x 100
- Fenced
Home Design
- Split Level Home
- Shingle Roof
- Vinyl Siding
Interior Spaces
- 1,827 Sq Ft Home
- 1-Story Property
- Ceiling Fan
- Recessed Lighting
- Light Fixtures
- French Doors
- Living Room
- Dining Room
- Sunken Dining Area
- Bonus Room
Kitchen
- Eat-In Kitchen
- Gas Cooktop
- Stove
- Range Hood
- Dishwasher
Flooring
- Wall to Wall Carpet
- Linoleum
- Ceramic Tile
- Vinyl
Bedrooms and Bathrooms
- 4 Bedrooms
- 2 Full Bathrooms
- In-Law or Guest Suite
- Primary Bathroom includes a Walk-In Shower
Laundry
- Dryer
- Washer
Parking
- Carport
- No Garage
- Driveway
- On-Street Parking
- Off-Street Parking
Outdoor Features
- Patio
- Exterior Lighting
- Porch
Schools
- Neptune Middle School
- Neptune Twp High School
Utilities
- No Cooling
- Forced Air Heating System
- Heating System Uses Natural Gas
- Natural Gas Water Heater
Community Details
- No Home Owners Association
Listing and Financial Details
- Assessor Parcel Number 35-03506-0000-00003
Map
Home Values in the Area
Average Home Value in this Area
Tax History
| Year | Tax Paid | Tax Assessment Tax Assessment Total Assessment is a certain percentage of the fair market value that is determined by local assessors to be the total taxable value of land and additions on the property. | Land | Improvement |
|---|---|---|---|---|
| 2024 | $6,789 | $455,300 | $249,800 | $205,500 |
| 2023 | $6,789 | $375,900 | $175,200 | $200,700 |
| 2022 | $6,062 | $334,500 | $168,600 | $165,900 |
| 2021 | $5,199 | $286,900 | $159,400 | $127,500 |
| 2020 | $5,293 | $249,900 | $129,000 | $120,900 |
| 2019 | $5,199 | $242,400 | $129,000 | $113,400 |
| 2018 | $5,021 | $231,400 | $118,900 | $112,500 |
| 2017 | $5,040 | $223,100 | $118,900 | $104,200 |
| 2016 | $5,015 | $221,400 | $118,900 | $102,500 |
| 2015 | $4,755 | $213,500 | $113,500 | $100,000 |
| 2014 | $5,234 | $193,200 | $103,500 | $89,700 |
Property History
| Date | Event | Price | Change | Sq Ft Price |
|---|---|---|---|---|
| 07/29/2025 07/29/25 | Pending | -- | -- | -- |
| 07/03/2025 07/03/25 | Price Changed | $499,000 | -7.6% | $273 / Sq Ft |
| 06/26/2025 06/26/25 | Price Changed | $539,900 | 0.0% | $296 / Sq Ft |
| 06/26/2025 06/26/25 | For Sale | $539,900 | -1.8% | $296 / Sq Ft |
| 06/22/2025 06/22/25 | Off Market | $549,900 | -- | -- |
| 05/29/2025 05/29/25 | For Sale | $549,900 | 0.0% | $301 / Sq Ft |
| 04/02/2022 04/02/22 | Rented | $3,200 | 0.0% | -- |
| 02/26/2022 02/26/22 | For Rent | $3,200 | -- | -- |
Purchase History
| Date | Type | Sale Price | Title Company |
|---|---|---|---|
| Bargain Sale Deed | $310,000 | Fidelity Natl Title Ins Co |
Mortgage History
| Date | Status | Loan Amount | Loan Type |
|---|---|---|---|
| Open | $600,000 | New Conventional | |
| Previous Owner | $213,000 | Negative Amortization | |
| Previous Owner | $35,000 | Credit Line Revolving |
Similar Homes in Neptune, NJ
Source: MOREMLS (Monmouth Ocean Regional REALTORS®)
MLS Number: 22515715
APN: 35-03506-0000-00003
- 11 Trident Blvd
- 1 Manor Dr
- 3 Manor Dr
- 3581 Shafto Rd
- 311 Gail Place
- 2 Squirrel Rd
- 3422 W Bangs Ave
- 35 Shorebrook Cir
- 1 Alfred Ct
- 19 Sunnyfield Terrace
- 310 Karen Ave
- 625 Marion Rd
- 710 Ohagen Terrace
- 3430 State Route 66
- 608 Wayside Rd
- 634 Wayside Rd
- 636 Wayside Rd
- 113 Sunshine Pkwy
- 304 Palmer Ave
- 4 Rhodes Terrace
