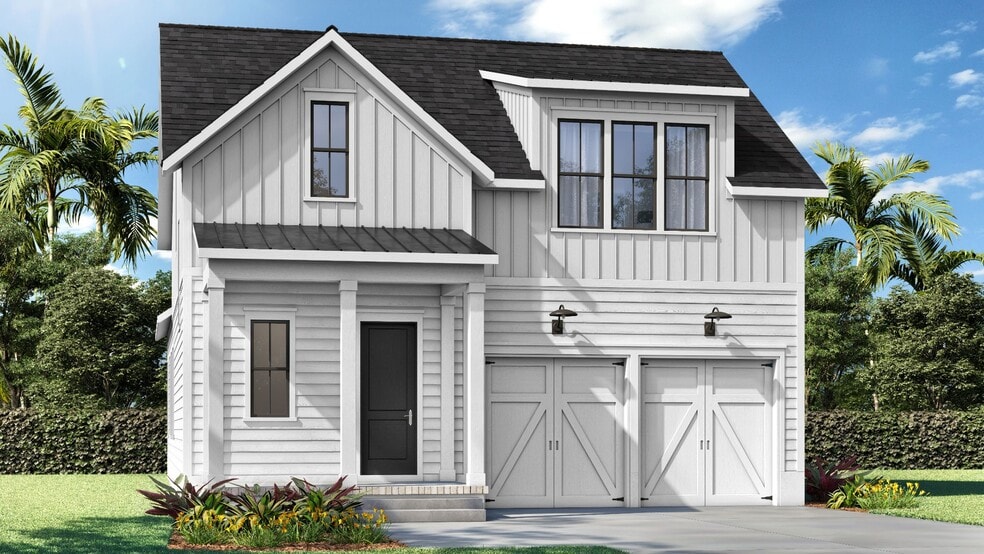
Estimated payment $3,517/month
Highlights
- Fitness Center
- New Construction
- Pond in Community
- Yoga or Pilates Studio
- Clubhouse
- Community Pool
About This Home
The Beaufain offers timeless style and flexible living in Summerville, SC. Craftsman-style trim adds timeless detail and elevated character throughout the home Gourmet kitchen with quartz countertops, soft-close cabinetry, tile backsplash, and a spacious island for prep and gathering Open-concept gathering room anchored by an electric fireplace and seamless flow to the cafe and rear screened-in porch for indoor-outdoor living Main-level primary suite with raised tray ceiling, oversized walk-in closet, and spa-inspired bath featuring a frameless glass shower with tile surround and dual vanities Luxury vinyl plank flooring flows throughout for durability and style Secondary bedrooms and upstairs bonus space provide versatile options for family, guests, or entertaining Unfinished storage offers additional room for organization and future flexibility Gutters and front porch add everyday convenience and enhance curb appeal Discover the Beaufain—schedule your private tour and make this home yours.
Builder Incentives
Save Up To $20,000 on Select Quick Move-In Homes and keep more money in your pocket for the holidays! Money can be applied toward closing costs, rate buy downs, or a move-in package (blinds, refrigerator, washer, and dryer)!
Save Up To $20,000 on Select Quick Move-In Homes and keep more money in your pocket for the holidays! Money can be applied toward closing costs, rate buy downs, or a move-in package (blinds, refrigerator, washer, and dryer)!
Sales Office
| Monday |
12:00 PM - 5:00 PM
|
| Tuesday - Saturday |
10:00 AM - 5:00 PM
|
| Sunday |
12:00 PM - 5:00 PM
|
Home Details
Home Type
- Single Family
Parking
- 2 Car Garage
- Front Facing Garage
Home Design
- New Construction
Interior Spaces
- 2-Story Property
- Fireplace
- Dining Room
- Den
Bedrooms and Bathrooms
- 4 Bedrooms
- 3 Full Bathrooms
Community Details
Overview
- Pond in Community
Amenities
- Community Fire Pit
- Clubhouse
Recreation
- Yoga or Pilates Studio
- Tennis Courts
- Community Basketball Court
- Pickleball Courts
- Community Playground
- Fitness Center
- Community Pool
- Splash Pad
- Park
- Trails
Map
Other Move In Ready Homes in Midtown at Nexton
About the Builder
- 633 June Berry Dr
- 501 Ivy Green Ln
- 747 Blueway Ave
- 759 Blueway Ave
- 767 Blueway Ave
- Midtown at Nexton - Single Family Homes
- 1719 June Berry Dr
- 414 Wood Lilly Loop
- 815 Gentle Breeze Dr
- 806 Gentle Breeze Dr
- Midtown at Nexton - The Domus Collection at Midtown Nexton
- 723 Ln
- 708 Rumbling Leaf Ln
- 726 Rumbling Leaf Ln
- 354 Trailmore Ln
- Horizons at Carnes Crossroads - 55+ - Legends Collection
- 323 Trailmore Ln
- 100 Barker St
- 151 Norses Bay Ct
- Horizons at Carnes Crossroads - 55+ - Cottage Collection






