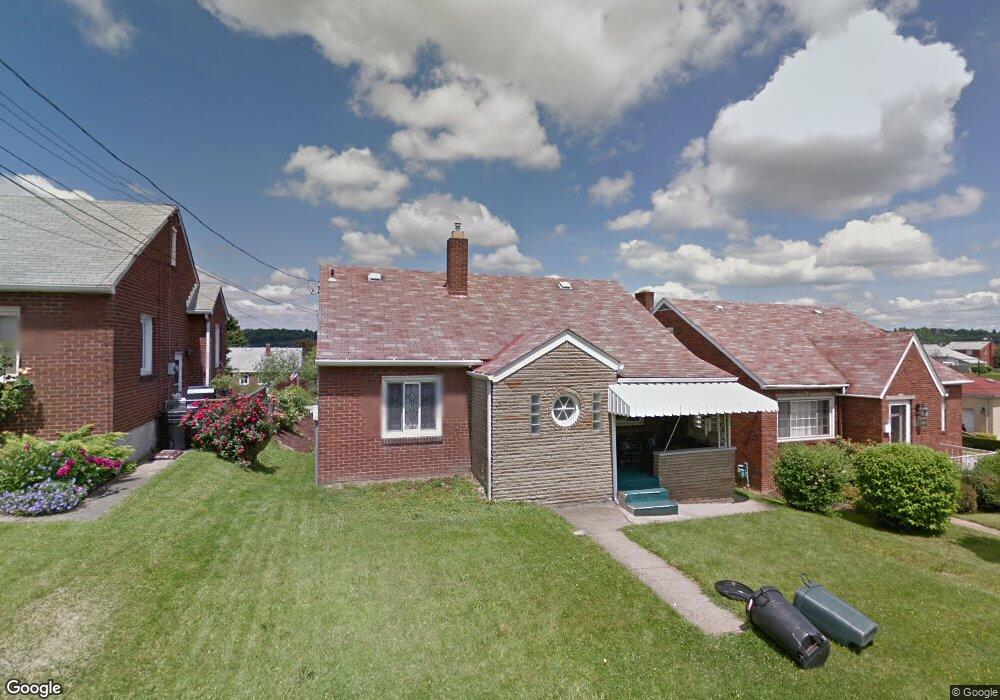706 Upston St Unit Front McKeesport, PA 15133
Estimated Value: $98,000 - $132,000
2
Beds
1
Bath
898
Sq Ft
$136/Sq Ft
Est. Value
About This Home
This home is located at 706 Upston St Unit Front, McKeesport, PA 15133 and is currently estimated at $122,379, approximately $136 per square foot. 706 Upston St Unit Front is a home located in Allegheny County with nearby schools including South Allegheny Elementary School, South Allegheny High School, and Propel Schools - McKeesport.
Ownership History
Date
Name
Owned For
Owner Type
Purchase Details
Closed on
May 14, 2024
Sold by
Masar Lawrence E and Mccune Lisa A
Bought by
Neimann Edwin C
Current Estimated Value
Home Financials for this Owner
Home Financials are based on the most recent Mortgage that was taken out on this home.
Original Mortgage
$173,925
Outstanding Balance
$171,118
Interest Rate
6.79%
Estimated Equity
-$48,739
Purchase Details
Closed on
Mar 7, 2024
Sold by
Slinchock Eileen
Bought by
Neimann Edwin C
Home Financials for this Owner
Home Financials are based on the most recent Mortgage that was taken out on this home.
Original Mortgage
$173,925
Interest Rate
6.79%
Mortgage Type
New Conventional
Purchase Details
Closed on
Sep 29, 1994
Sold by
Cihal Rose
Bought by
Slinchock Albert A and Slinchock Eileen
Create a Home Valuation Report for This Property
The Home Valuation Report is an in-depth analysis detailing your home's value as well as a comparison with similar homes in the area
Home Values in the Area
Average Home Value in this Area
Purchase History
| Date | Buyer | Sale Price | Title Company |
|---|---|---|---|
| Neimann Edwin C | $115,000 | -- | |
| Neimann Edwin C | $115,000 | -- | |
| Neimann Edwin C | $115,000 | -- | |
| Slinchock Albert A | $42,000 | -- |
Source: Public Records
Mortgage History
| Date | Status | Borrower | Loan Amount |
|---|---|---|---|
| Open | Neimann Edwin C | $173,925 | |
| Closed | Neimann Edwin C | $173,925 | |
| Previous Owner | Neimann Edwin C | $173,925 |
Source: Public Records
Tax History Compared to Growth
Tax History
| Year | Tax Paid | Tax Assessment Tax Assessment Total Assessment is a certain percentage of the fair market value that is determined by local assessors to be the total taxable value of land and additions on the property. | Land | Improvement |
|---|---|---|---|---|
| 2025 | $1,791 | $65,000 | $11,900 | $53,100 |
| 2024 | $1,791 | $47,000 | $11,900 | $35,100 |
| 2023 | $1,722 | $47,000 | $11,900 | $35,100 |
| 2022 | $1,612 | $47,000 | $11,900 | $35,100 |
| 2021 | $222 | $47,000 | $11,900 | $35,100 |
| 2020 | $1,534 | $47,000 | $11,900 | $35,100 |
| 2019 | $1,457 | $47,000 | $11,900 | $35,100 |
| 2018 | $222 | $47,000 | $11,900 | $35,100 |
| 2017 | $1,380 | $47,000 | $11,900 | $35,100 |
| 2016 | $222 | $47,000 | $11,900 | $35,100 |
| 2015 | $222 | $47,000 | $11,900 | $35,100 |
| 2014 | $1,380 | $47,000 | $11,900 | $35,100 |
Source: Public Records
Map
Nearby Homes
- 706 Upston St
- 706 Upston St Unit 2
- 732 Upston St
- 505 Manning Ave
- 524 Archer St
- 502 Archer St
- 1000 Washington Blvd
- 1009 Oakland Ave
- 533 Monterey St
- 800 Romine Ave
- 1310 Beverly Rd
- 1419 Washington Blvd
- 601 Romine Ave
- 1220 Romine Ave
- 1332 Beverly Rd
- 416 Pine St
- 335-345 Dersam St
- 1317 New York Ave
- 320 Dersam St
- 300 Marie St
