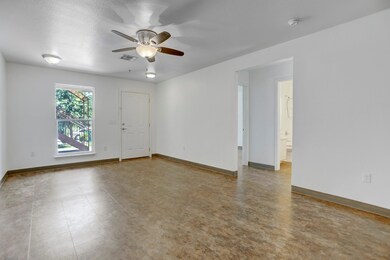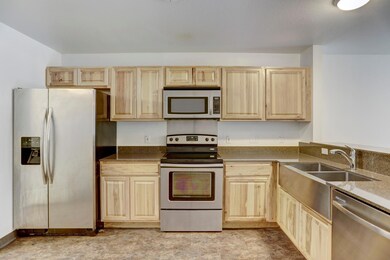706 W 6th St Unit C Taylor, TX 76574
Highlights
- Two Primary Bathrooms
- Open Floorplan
- Quartz Countertops
- Legacy Early College High School Rated A-
- Lock-and-Leave Community
- No HOA
About This Home
Well maintained 2 bed, 2 bath second-floor quadruplex built in 2015. This unit features stainless steel appliances, granite countertops, fresh paint, and a backyard patio. Enjoy a recently installed AC unit and washer and dryer! Conveniently located in the heart of Taylor and less than 10 minute's drive to the upcoming Samsung facility.
Listing Agent
Ampersand PM, LLC Brokerage Phone: (512) 200-4822 License #0638742 Listed on: 07/25/2025
Co-Listing Agent
Kuper Sotheby's Int'l Realty Brokerage Phone: (512) 200-4822 License #0770537
Property Details
Home Type
- Apartment
Year Built
- Built in 2016
Lot Details
- 9,453 Sq Ft Lot
- South Facing Home
- Level Lot
- Few Trees
- Front Yard
Home Design
- Slab Foundation
- Composition Roof
- HardiePlank Type
Interior Spaces
- 970 Sq Ft Home
- 1-Story Property
- Open Floorplan
- Ceiling Fan
- Vinyl Clad Windows
- Fire and Smoke Detector
- Washer and Dryer
Kitchen
- Eat-In Kitchen
- Breakfast Bar
- Free-Standing Electric Range
- Microwave
- Dishwasher
- Quartz Countertops
- Disposal
Flooring
- Tile
- Vinyl
Bedrooms and Bathrooms
- 2 Main Level Bedrooms
- Two Primary Bathrooms
- 2 Full Bathrooms
Parking
- 2 Parking Spaces
- Carport
- Assigned Parking
Outdoor Features
- Balcony
Schools
- Naomi Pasemann Elementary School
- Taylor Middle School
- Taylor High School
Utilities
- Central Heating and Cooling System
- Cable TV Available
Listing and Financial Details
- Security Deposit $1,395
- Tenant pays for all utilities
- Negotiable Lease Term
- $95 Application Fee
- Assessor Parcel Number 130211000A00005A
Community Details
Overview
- No Home Owners Association
- 4 Units
- Branch Add Subdivision
- Property managed by Ampersand PM LLC
- Lock-and-Leave Community
Pet Policy
- Pet Deposit $250
- Dogs and Cats Allowed
Map
Property History
| Date | Event | Price | List to Sale | Price per Sq Ft |
|---|---|---|---|---|
| 12/03/2025 12/03/25 | Price Changed | $995 | -7.4% | $1 / Sq Ft |
| 11/10/2025 11/10/25 | Price Changed | $1,075 | -6.5% | $1 / Sq Ft |
| 10/21/2025 10/21/25 | Price Changed | $1,150 | -8.0% | $1 / Sq Ft |
| 08/30/2025 08/30/25 | Price Changed | $1,250 | -3.8% | $1 / Sq Ft |
| 08/22/2025 08/22/25 | Price Changed | $1,300 | -3.7% | $1 / Sq Ft |
| 07/25/2025 07/25/25 | For Rent | $1,350 | 0.0% | -- |
| 06/27/2024 06/27/24 | Rented | $1,350 | 0.0% | -- |
| 06/26/2024 06/26/24 | Under Contract | -- | -- | -- |
| 05/31/2024 05/31/24 | Price Changed | $1,350 | -3.2% | $1 / Sq Ft |
| 05/15/2024 05/15/24 | For Rent | $1,395 | 0.0% | -- |
| 05/16/2023 05/16/23 | Rented | $1,395 | 0.0% | -- |
| 05/08/2023 05/08/23 | For Rent | $1,395 | +40.2% | -- |
| 04/10/2020 04/10/20 | Rented | $995 | 0.0% | -- |
| 03/20/2020 03/20/20 | Under Contract | -- | -- | -- |
| 03/04/2020 03/04/20 | For Rent | $995 | +4.7% | -- |
| 03/22/2019 03/22/19 | Rented | $950 | 0.0% | -- |
| 03/14/2019 03/14/19 | Under Contract | -- | -- | -- |
| 01/16/2019 01/16/19 | For Rent | $950 | -9.5% | -- |
| 07/07/2016 07/07/16 | Rented | $1,050 | 0.0% | -- |
| 07/02/2016 07/02/16 | Under Contract | -- | -- | -- |
| 06/18/2016 06/18/16 | For Rent | $1,050 | -- | -- |
Source: Unlock MLS (Austin Board of REALTORS®)
MLS Number: 5073309
- 622 W 7th St
- 501 Branch St
- 901 W 5th St
- 842 Kimbro St
- 413 Fowzer St
- 909 W 3rd St
- 905 Kimbro St
- 912 Victoria St
- 1017 W 3rd St
- 612 McFadin Way
- 616 McFadin Way
- 512 Wedemeyer St
- 421 Wedemeyer St
- 500 Wedemeyer St
- 424 Wedemeyer St
- 1026 Victoria St
- 1207 Lexington St
- 1113 W 3rd St
- 1403 Burns Blvd
- 350 Debus Dr Unit 205
- 501 N Doak St
- 710 W 4th St
- 917 W 6th St
- 724 W 8th St
- 319 N Doak St Unit B
- 1109 Davis St
- 922 Howard St Unit 922
- 809 Vance St
- 606 W 11th St
- 506 W 11th St
- 1211 Lexington St
- 519 Ferguson St
- 519 Ferguson St
- 206 W 11th St
- 1209 Vance St
- 1209 Vance St Unit 30
- 715 Porter St Unit 2
- 715 Porter St Unit 3
- 715 Porter St Unit 1
- 102 E 2nd St Unit 205







