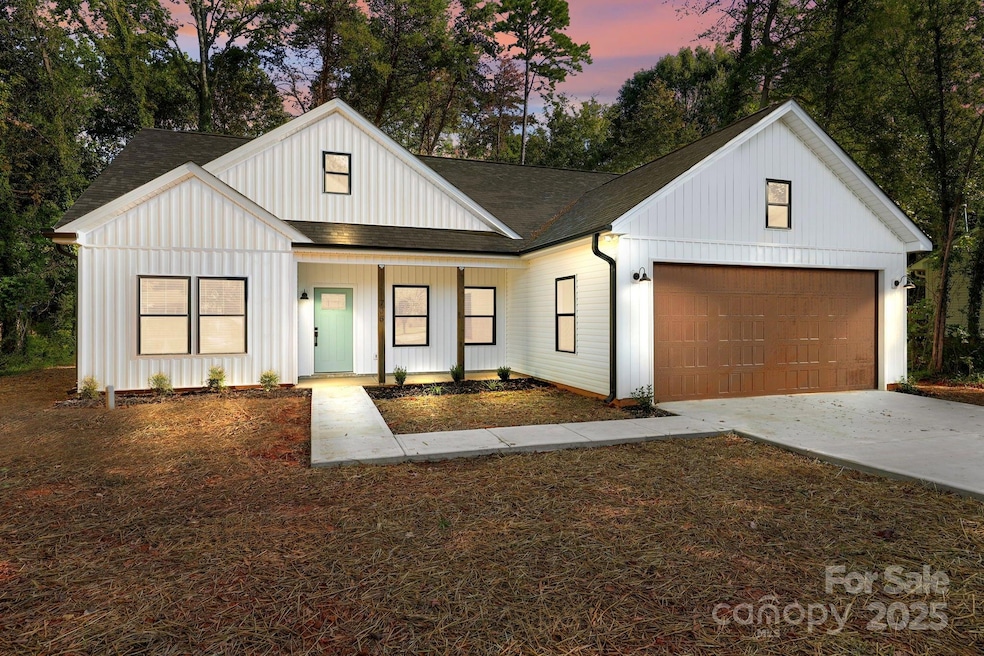706 W Campbell Ave Granite Quarry, NC 28146
Estimated payment $1,936/month
Highlights
- Hot Property
- Open Floorplan
- Front Porch
- New Construction
- Electric Vehicle Charging Station
- 2 Car Attached Garage
About This Home
Beautiful New Construction Home in a Quiet, Established Neighborhood
Welcome to your dream home! This brand-new 3-bedroom, 2-bathroom residence offers modern design and high-end finishes throughout. Step inside to an open floor plan that’s perfect for entertaining, featuring a spacious living area and plenty of natural light.
The kitchen features granite countertops, sleek cabinetry, and a seamless flow into the dining and living spaces. Retreat to the luxurious master suite, complete with a tray ceiling in the bedroom, a walk-in closet, a frameless glass shower door, and granite-topped dual vanity in the bathroom.
Additional highlights include:
Laundry room with granite countertop for added functionality
2-car garage with 240v outlet ready for your EV charger
Extended back patio ideal for outdoor gatherings
This home offers a prime location, only 5 minutes from I-85, 5–10 minutes from shopping and dining, and just 10 minutes from downtown Salisbury.
Nestled in a quiet, established neighborhood, this home offers the perfect blend of comfort, convenience, and style.
Listing Agent
Resilient Realty LLC Brokerage Phone: 980-616-3333 License #355869 Listed on: 09/11/2025
Home Details
Home Type
- Single Family
Est. Annual Taxes
- $277
Year Built
- Built in 2025 | New Construction
Lot Details
- Property is zoned RS
Parking
- 2 Car Attached Garage
- Driveway
Home Design
- Slab Foundation
- Vinyl Siding
Interior Spaces
- 1-Story Property
- Open Floorplan
Kitchen
- Electric Oven
- Electric Range
- Microwave
- Plumbed For Ice Maker
- ENERGY STAR Qualified Dishwasher
- Kitchen Island
Flooring
- Laminate
- Tile
Bedrooms and Bathrooms
- 3 Main Level Bedrooms
- Walk-In Closet
- 2 Full Bathrooms
Laundry
- Laundry Room
- Washer and Electric Dryer Hookup
Outdoor Features
- Patio
- Front Porch
Schools
- Granite Quarry Elementary School
- C.C. Erwin Middle School
- East Rowan High School
Utilities
- Heat Pump System
- Electric Water Heater
- Cable TV Available
Community Details
- Garland Place Subdivision
- Electric Vehicle Charging Station
Listing and Financial Details
- Assessor Parcel Number 403C136
Map
Home Values in the Area
Average Home Value in this Area
Tax History
| Year | Tax Paid | Tax Assessment Tax Assessment Total Assessment is a certain percentage of the fair market value that is determined by local assessors to be the total taxable value of land and additions on the property. | Land | Improvement |
|---|---|---|---|---|
| 2025 | $277 | $27,200 | $27,200 | $0 |
| 2024 | $277 | $27,200 | $27,200 | $0 |
| 2023 | $277 | $27,200 | $27,200 | $0 |
| 2022 | $272 | $24,650 | $24,650 | $0 |
| 2021 | $265 | $24,650 | $24,650 | $0 |
| 2020 | $265 | $24,650 | $24,650 | $0 |
| 2019 | $265 | $24,650 | $24,650 | $0 |
| 2018 | $235 | $22,100 | $22,100 | $0 |
| 2017 | $235 | $22,100 | $22,100 | $0 |
| 2016 | $235 | $22,100 | $22,100 | $0 |
| 2015 | $239 | $22,100 | $22,100 | $0 |
| 2014 | $236 | $22,100 | $22,100 | $0 |
Property History
| Date | Event | Price | Change | Sq Ft Price |
|---|---|---|---|---|
| 09/11/2025 09/11/25 | For Sale | $359,000 | -- | $254 / Sq Ft |
Purchase History
| Date | Type | Sale Price | Title Company |
|---|---|---|---|
| Guardian Deed | $59,325 | None Listed On Document | |
| Guardian Deed | $59,325 | None Listed On Document | |
| Deed | $10,000 | -- |
Source: Canopy MLS (Canopy Realtor® Association)
MLS Number: 4279712
APN: 403-C136
- 318 W Peeler St
- 200 N Kayla Dr
- 0 Veronica Ln
- 880 Legion Club Rd
- 3130 Faith Rd
- 155 Trailwood Ct
- 135 Trailwood Ct
- 400 N Main Gq St
- 401 Yadkin St
- 135 Lyerly Pond Rd
- 410 Yadkin St
- 222 S Main Gq St
- 1022 Spring Rock Dr
- 0 Ridgeline Dr Unit 1 CAR4296284
- 740 N Main Gq St
- 629 Cordova Ct
- 237 River Birch Dr
- 1625 Saint Paul Church Rd
- 509 Garner Dr
- 415 Garner Dr
- 123 N Oak St
- 835 Wisteria Way Unit 135
- 205 Oakview Dr
- 1326 Oak Haven Dr
- 306 Foster Ln Unit A
- 9000 Grandeur Dr
- 343 Jared Steele Ln
- 315 Crown Point Dr
- 1110 Celebration Dr
- 214 Harrel St
- 427 Winsley Dr
- 515 Vance Ave
- 416 Vance Ave
- 414 Vance Ave
- 605 E Horah St
- 125 N Martin Luther King jr Ave
- 810 S Main St
- 210 Sunset Dr
- 431 Winsley Dr
- 209 W Marsh St







