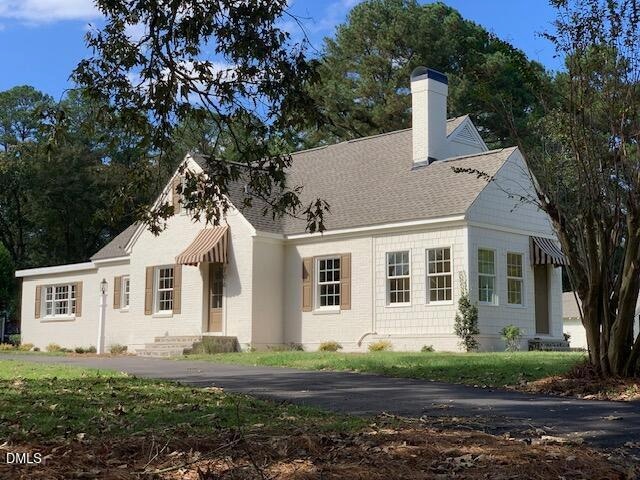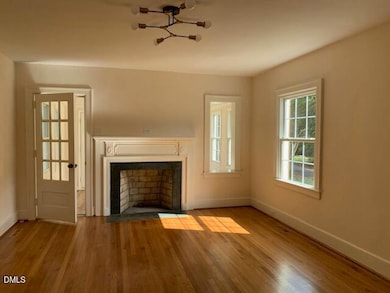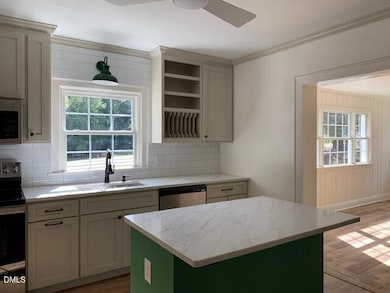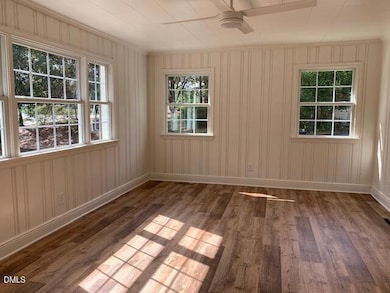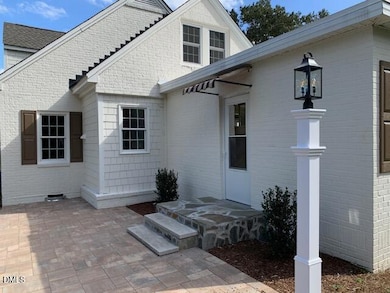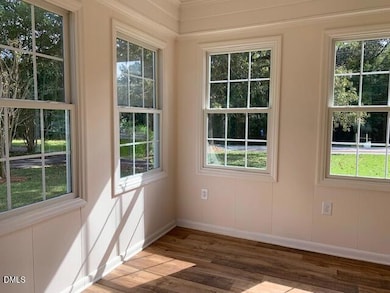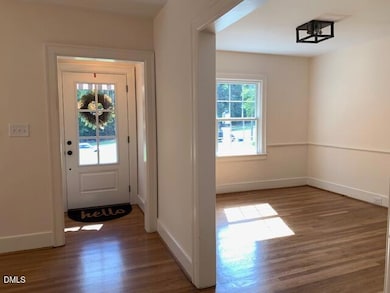706 W Front St Lillington, NC 27546
Estimated payment $2,250/month
Highlights
- Traditional Architecture
- Main Floor Primary Bedroom
- Circular Driveway
- Wood Flooring
- No HOA
- Fireplace
About This Home
Welcome to this gorgeous custom-built brick ''1945'' 4 bedroom 2 bath home! Completely updated and ''move-in'' ready. Circle drive with charming stone patio, lamp posts and awnings add to the ambience of this beautiful home. Updated stylish kitchen with new stainless steel appliances and new cabinetry. Cozy fireplace in living room flows into a sunroom filled with sunlight. Vintage paneling in family room with spacious windows and exterior door that leads to patio overlooking large backyard with detached garage. Laundry room and 2 main level bedrooms with updated bath make first floor easy living. Adding to the charm of this house is the lovely upstairs filled with two ample sized bedrooms and a delightful full bath with ceramic tile. This home is truly the ideal combination of comfort, convenience and style. Excellent location! Convenient to shopping and neighborhood schools. Easy access to Raleigh, Fayetteville and Sanford.
Home Details
Home Type
- Single Family
Est. Annual Taxes
- $3,284
Year Built
- Built in 1945
Parking
- 1 Car Garage
- Detached Carport Space
- Circular Driveway
Home Design
- Traditional Architecture
- Brick Exterior Construction
- Brick Foundation
- Architectural Shingle Roof
Interior Spaces
- 2,153 Sq Ft Home
- 1.5-Story Property
- Fireplace
- Awning
- Crawl Space
Flooring
- Wood
- Ceramic Tile
- Luxury Vinyl Tile
Bedrooms and Bathrooms
- 4 Bedrooms
- Primary Bedroom on Main
- 2 Full Bathrooms
Laundry
- Laundry Room
- Laundry on main level
Home Security
- Carbon Monoxide Detectors
- Fire and Smoke Detector
Schools
- Lillington Elementary School
- Harnett Central Middle School
- Harnett Central High School
Utilities
- Central Heating and Cooling System
- Heating System Uses Gas
- Heat Pump System
Additional Features
- Patio
- 0.97 Acre Lot
Community Details
- No Home Owners Association
- To Be Added Subdivision
Listing and Financial Details
- Assessor Parcel Number 0650-21-0250.000
Map
Home Values in the Area
Average Home Value in this Area
Property History
| Date | Event | Price | List to Sale | Price per Sq Ft |
|---|---|---|---|---|
| 10/15/2025 10/15/25 | For Sale | $375,000 | -- | $174 / Sq Ft |
Source: Doorify MLS
MLS Number: 10127659
APN: 10064016040003
- 1309 S 14th St
- 1307 S 14th St
- 611 W James St
- 1003 Summerville Mamers Rd
- 805 S 11th St
- 307 S 10th St
- 133 Barn Door Dr
- 121 Barn Door Dr
- 1303 S 13th St
- 401 W Mcneill St
- 1309 S 11th St
- 820 S Main St
- The Hawthorne Plan at The Farm at Neill's Creek
- The Shorebreak Plan at The Farm at Neill's Creek
- The Hickory Plan at The Farm at Neill's Creek
- The Concerto Plan at The Farm at Neill's Creek
- The Redbud Plan at The Farm at Neill's Creek
- The Holly Plan at The Farm at Neill's Creek
- The Poppy Plan at The Farm at Neill's Creek
- The Azalea Plan at The Farm at Neill's Creek
- 506 S 14th St
- 1315 S 12th St Unit A
- 126 Florida St
- 121 Laura Ln
- 107 Laura Ln Unit A
- 464 Tirzah Dr
- 67 Beacon Hill Rd
- 200 Beacon Hill Rd
- 58 Florida St
- 33 Beachcomber Dr
- 142 Beachcomber Dr
- 210 Grove Cir Unit 103
- 63 Village Edge Dr
- 170 Grove Cir Unit 302
- 61 Grove Cir
- 100 Grove Cir Unit 301
- 130 Grove Cir Unit 204
- 110 Thunder Valley Ct
- 40 Arlie Ln
- 3982 Old Us 421
