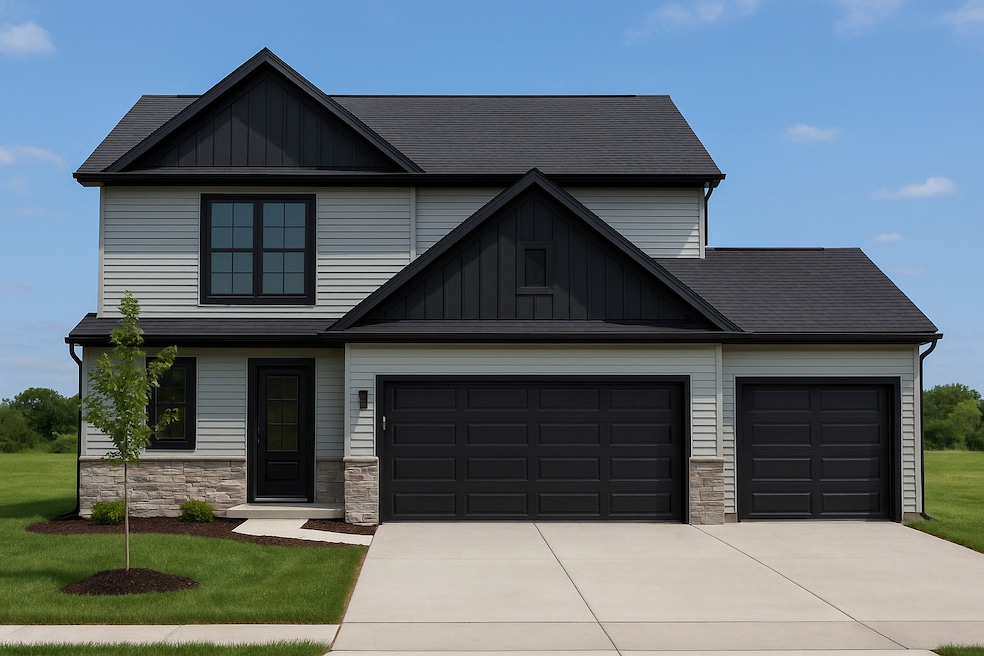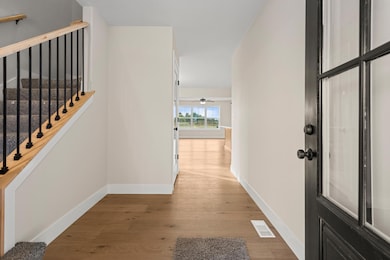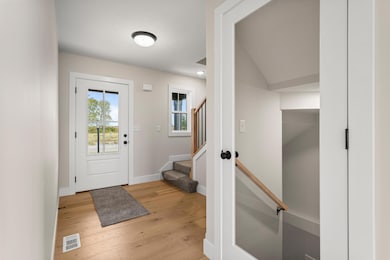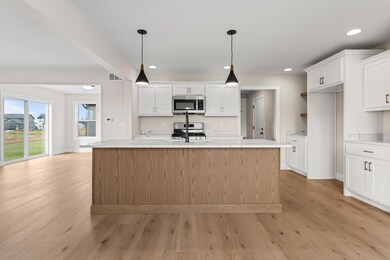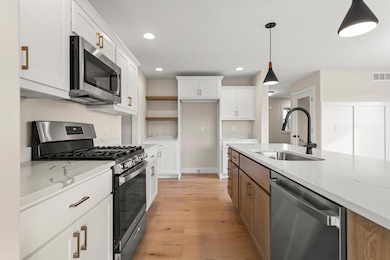706 Wheatley Dr Mahomet, IL 61853
Estimated payment $2,873/month
Highlights
- New Construction
- Community Lake
- Property is near a park
- Open Floorplan
- Deck
- Traditional Architecture
About This Home
New construction home in the Sangamon Fields subdivision in Mahomet! This open concept offers hardwood flooring in the main living areas, allowing natural sunlight to bounce throughout. Kitchen includes eat-at island with sink, stainless steel appliances, island, and walk-in pantry. Great room right off the open kitchen and dining room area with gas log fireplace. Step into the spacious sunroom that includes the sliding glass door out to the back exterior deck. Second floor includes the primary bedroom and 3 spacious guests bedrooms. Mud room adjacent to the 2-car garage and includes a bench & lockers. Basement is full unfinished, and plumbed for future bathroom. Call TODAY for your private consultation, and make your move to Sage Meadows! **CURRENT PHOTOS ARE OF A DIFFERENT HOME/ADDRESS WITH A SIMILAR LAYOUT AND FLOOR PLAN. CONTACT THE LISTING AGENT FOR FINAL MATERIALS, COLORS, AND FINISHES.**
Listing Agent
KELLER WILLIAMS-TREC Brokerage Phone: (217) 356-6100 License #475158212 Listed on: 11/03/2025

Home Details
Home Type
- Single Family
Year Built
- Built in 2025 | New Construction
Lot Details
- Lot Dimensions are 65 x 115
- Paved or Partially Paved Lot
HOA Fees
- $21 Monthly HOA Fees
Parking
- 3 Car Garage
- Driveway
- Parking Included in Price
Home Design
- Traditional Architecture
- Asphalt Roof
- Stone Siding
- Concrete Perimeter Foundation
Interior Spaces
- 2,112 Sq Ft Home
- 2-Story Property
- Open Floorplan
- Ceiling Fan
- Gas Log Fireplace
- Window Screens
- Mud Room
- Entrance Foyer
- Family Room
- Living Room with Fireplace
- Dining Room
- Heated Sun or Florida Room
- Carbon Monoxide Detectors
Kitchen
- Walk-In Pantry
- Range
- Microwave
- Dishwasher
- Stainless Steel Appliances
- Disposal
Flooring
- Wood
- Carpet
Bedrooms and Bathrooms
- 4 Bedrooms
- 4 Potential Bedrooms
- Walk-In Closet
- Dual Sinks
Laundry
- Laundry Room
- Gas Dryer Hookup
Basement
- Basement Fills Entire Space Under The House
- Sump Pump
Schools
- Mahomet Elementary School
- Mahomet Junior High School
- Mahomet-Seymour High School
Utilities
- Forced Air Heating and Cooling System
- Heating System Uses Natural Gas
- Electric Water Heater
Additional Features
- Deck
- Property is near a park
Community Details
- Community Lake
Map
Home Values in the Area
Average Home Value in this Area
Property History
| Date | Event | Price | List to Sale | Price per Sq Ft |
|---|---|---|---|---|
| 11/13/2025 11/13/25 | For Sale | $454,900 | -- | $215 / Sq Ft |
Source: Midwest Real Estate Data (MRED)
MLS Number: 12501901
- 704 Isabella Dr
- 1804 Horizon Ct
- 1808 S Orchard Dr
- 1606 Woodfield Dr
- Ridgeland Plan at
- 200 Riverbend Blvd
- Ridgeland 2236 Plan at Harvest Edge
- Clifton 2244 Plan at Harvest Edge
- Ridgecrest 1865 Plan at Harvest Edge
- Lexington 2149 Plan at Harvest Edge
- Buckley 2011 Plan at Harvest Edge
- Greenbriar 2299 Plan at Harvest Edge
- Douglas 1625 Plan at Harvest Edge
- Douglas 1730 Plan at Harvest Edge
- Wellington 2117 Plan at Harvest Edge
- Bedford 2029 Plan at Harvest Edge
- Douglas 1775 Plan at Harvest Edge
- Belmont 1638 Plan at Harvest Edge
- Ridgecrest 1600 Plan at Harvest Edge
- Columbia 1685 Plan at Harvest Edge
- 905 E Oak St
- 813 E Franklin St Unit b
- 823 E Franklin St Unit C
- 701 N Prairieview Rd Unit 4
- 2004 Middletown Dr
- 405 E Franklin St Unit 2
- 407 E Franklin St Unit 1
- 1320 Myrtle Beach Ave
- 1318 Myrtle Beach Ave
- 3701 Harbor Estates Ln
- 3310 Stoneway Ct Unit 1
- 3319 Stoneway Ct
- 715 Erin Dr
- 706 Inverness Rd
- 918-1188 Pomona Dr
- 2415 W Bradley Ave
- 2408 High View Ct
- 3220 Ridgewood Dr
- 2608 Dale Dr Unit B
- 2605 Roland Dr Unit A
